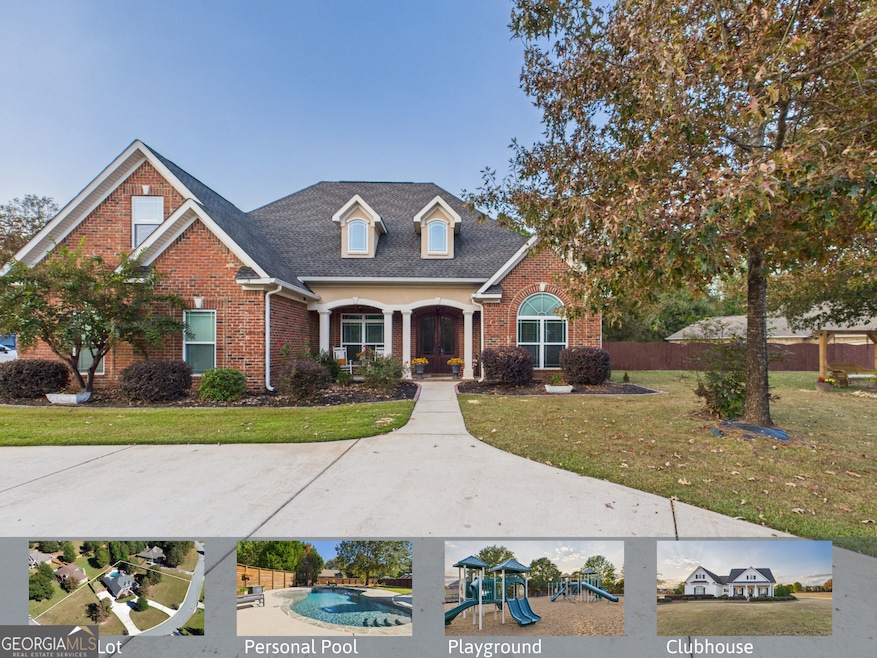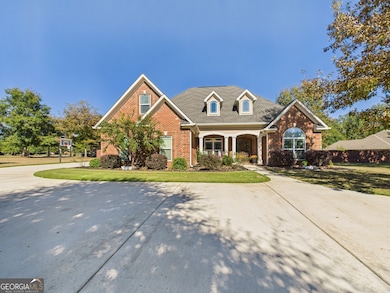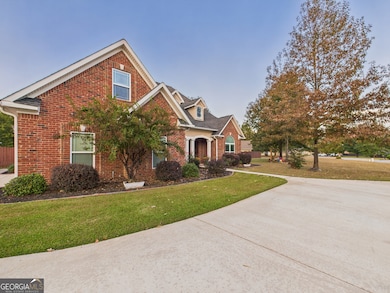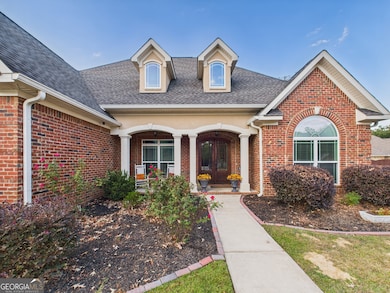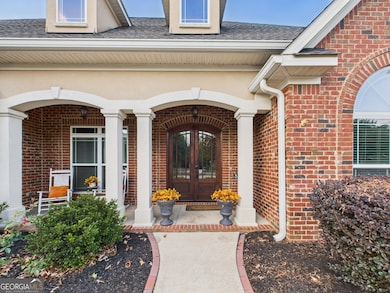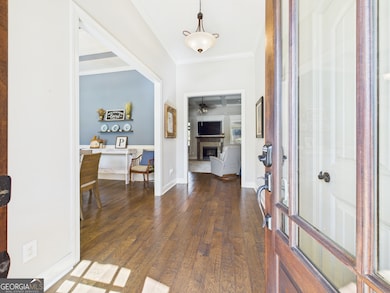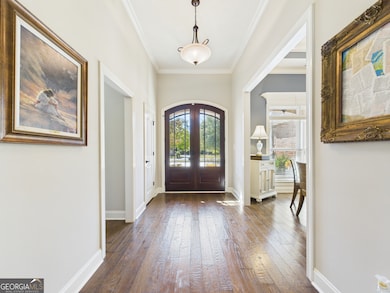2074 Hiwassee Dr Bonaire, GA 31005
Estimated payment $2,969/month
Highlights
- In Ground Pool
- Clubhouse
- Wood Flooring
- Bonaire Elementary School Rated A
- Living Room with Fireplace
- Main Floor Primary Bedroom
About This Home
This beautiful 4-bedroom, 3-bathroom Bonaire home located in a quiet neighborhood in the highly sought-after Houston County School District offers the perfect blend of comfort, charm, and convenience. Sitting on a spacious corner lot with a circular driveway, a 2-car garage, and a fenced backyard, this property truly has it all - including your own private pool and a screened-in back porch with a cozy fireplace for year-round relaxation. With luxury design in mind, this less than 2 year old in ground pool includes a lounge pad, diving board, and built in privacy. Step inside through the stunning double front doors into an inviting foyer that opens to a formal dining room and a bright, open-concept living space. The kitchen features luxury stainless steel appliances, wall oven, a center island, and a breakfast area overlooking the backyard oasis. The large laundry room provides extra storage and functionality. The primary suite offers a spacious walk-in closet, double vanity, a separate jetted soaking tub, and a stand-alone brand new walk in shower. Two additional bedrooms and a 2nd full bathroom also featuring a brand new walk in shower complete the main floor. Upstairs, you'll find a versatile mother-in-law suite or guest retreat with its own full bathroom - easily accessible by a stair lift chair for added convenience. Enjoy your mornings on the covered front porch and your evenings by the pool or fireside in the screened porch - this home is designed for both comfort and entertaining. Community features include a community clubhouse, playground, and swimming pool.
Home Details
Home Type
- Single Family
Est. Annual Taxes
- $3,675
Year Built
- Built in 2013
Lot Details
- 0.88 Acre Lot
- Privacy Fence
- Back Yard Fenced
- Level Lot
HOA Fees
- $23 Monthly HOA Fees
Parking
- Garage
Home Design
- Composition Roof
- Four Sided Brick Exterior Elevation
Interior Spaces
- 2,621 Sq Ft Home
- 2-Story Property
- High Ceiling
- Living Room with Fireplace
- 2 Fireplaces
- Bonus Room
- Screened Porch
- Laundry Room
Kitchen
- Breakfast Area or Nook
- Built-In Oven
- Cooktop
- Microwave
- Dishwasher
- Stainless Steel Appliances
Flooring
- Wood
- Carpet
- Tile
Bedrooms and Bathrooms
- 4 Bedrooms | 3 Main Level Bedrooms
- Primary Bedroom on Main
- Split Bedroom Floorplan
- Walk-In Closet
- In-Law or Guest Suite
- Double Vanity
- Soaking Tub
- Separate Shower
Outdoor Features
- In Ground Pool
- Patio
- Outdoor Fireplace
Schools
- Bonaire Elementary And Middle School
- Veterans High School
Utilities
- Central Heating and Cooling System
- Septic Tank
Listing and Financial Details
- Tax Lot 57
Community Details
Overview
- Association fees include swimming
- The Meadow At Riverbend Subdivision
Amenities
- Clubhouse
Recreation
- Community Playground
- Community Pool
Map
Home Values in the Area
Average Home Value in this Area
Tax History
| Year | Tax Paid | Tax Assessment Tax Assessment Total Assessment is a certain percentage of the fair market value that is determined by local assessors to be the total taxable value of land and additions on the property. | Land | Improvement |
|---|---|---|---|---|
| 2024 | $4,214 | $171,760 | $16,000 | $155,760 |
| 2023 | $1,010 | $151,760 | $16,000 | $135,760 |
| 2022 | $819 | $135,640 | $16,000 | $119,640 |
| 2021 | $688 | $129,200 | $16,000 | $113,200 |
| 2020 | $2,878 | $117,920 | $16,000 | $101,920 |
| 2019 | $2,878 | $117,920 | $16,000 | $101,920 |
| 2018 | $2,878 | $117,920 | $16,000 | $101,920 |
| 2017 | $2,671 | $109,320 | $16,000 | $93,320 |
| 2016 | $2,675 | $109,320 | $16,000 | $93,320 |
| 2015 | $2,681 | $109,320 | $16,000 | $93,320 |
| 2014 | -- | $109,320 | $16,000 | $93,320 |
| 2013 | -- | $95,000 | $15,200 | $79,800 |
Property History
| Date | Event | Price | List to Sale | Price per Sq Ft | Prior Sale |
|---|---|---|---|---|---|
| 11/05/2025 11/05/25 | Pending | -- | -- | -- | |
| 11/03/2025 11/03/25 | For Sale | $499,900 | +20.5% | $191 / Sq Ft | |
| 04/13/2023 04/13/23 | Sold | $415,000 | 0.0% | $158 / Sq Ft | View Prior Sale |
| 03/23/2023 03/23/23 | Pending | -- | -- | -- | |
| 03/08/2023 03/08/23 | For Sale | $414,900 | +23.1% | $158 / Sq Ft | |
| 12/18/2020 12/18/20 | Sold | $337,000 | +2.2% | $129 / Sq Ft | View Prior Sale |
| 11/02/2020 11/02/20 | Pending | -- | -- | -- | |
| 10/28/2020 10/28/20 | For Sale | $329,900 | +9.4% | $126 / Sq Ft | |
| 11/16/2017 11/16/17 | Sold | $301,500 | -0.8% | $115 / Sq Ft | View Prior Sale |
| 10/14/2017 10/14/17 | Pending | -- | -- | -- | |
| 09/29/2017 09/29/17 | For Sale | $303,900 | +5.0% | $116 / Sq Ft | |
| 06/24/2014 06/24/14 | Sold | $289,370 | +0.9% | $109 / Sq Ft | View Prior Sale |
| 04/24/2014 04/24/14 | Pending | -- | -- | -- | |
| 05/16/2013 05/16/13 | For Sale | $286,703 | -- | $108 / Sq Ft |
Purchase History
| Date | Type | Sale Price | Title Company |
|---|---|---|---|
| Special Warranty Deed | $415,000 | None Listed On Document | |
| Warranty Deed | $337,000 | None Available | |
| Limited Warranty Deed | $301,500 | None Available | |
| Warranty Deed | $289,370 | -- | |
| Quit Claim Deed | -- | None Available | |
| Deed | $240,000 | -- |
Mortgage History
| Date | Status | Loan Amount | Loan Type |
|---|---|---|---|
| Open | $394,250 | New Conventional | |
| Previous Owner | $269,600 | New Conventional | |
| Previous Owner | $311,449 | New Conventional | |
| Previous Owner | $259,350 | New Conventional | |
| Previous Owner | $201,000 | Construction |
Source: Georgia MLS
MLS Number: 10637000
APN: 00149D133000
