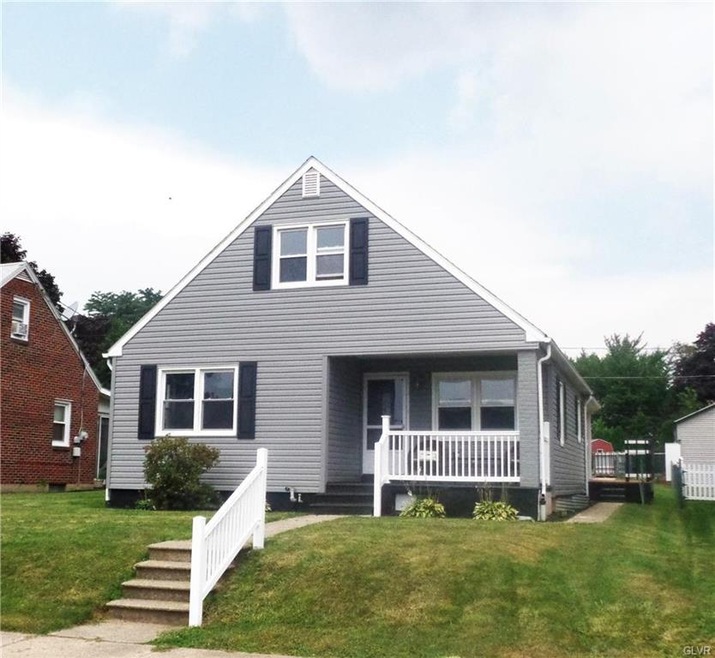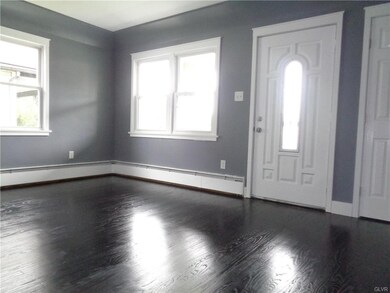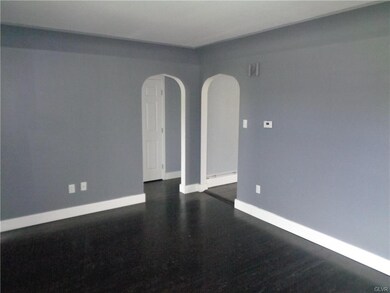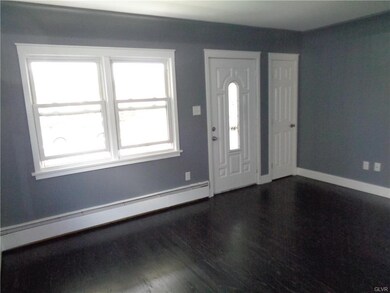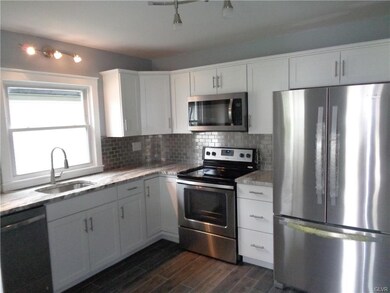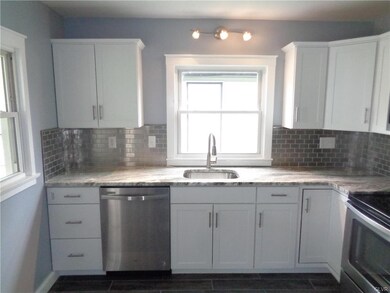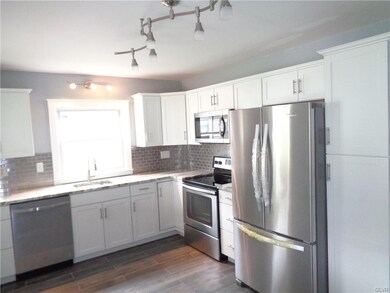
2074 Kenmore Ave Bethlehem, PA 18018
West Bethlehem NeighborhoodHighlights
- Cape Cod Architecture
- Wood Flooring
- 2 Car Detached Garage
- Deck
- Covered Patio or Porch
- Eat-In Kitchen
About This Home
As of February 2018Completely remodeled from top to bottom. This beautiful West Bethlehem cape is better then new. The home has 4 bedrooms with full bath on first floor and full bath in the basement. The roof has been replaced and all of the siding. New kitchen with high end granite, new stainless appliances and ceramic tile floors and back splash. Baths have been redone with new everything. The floors have been refinished with a rich dark stain. Basement is finished with outside exit. Over sized 2 car garage with openers. The large deck off back of home is the length of the home and is covered. The yard is fenced. The heat is oil/hot water and is a summer/winter hookup.
Home Details
Home Type
- Single Family
Est. Annual Taxes
- $4,628
Year Built
- Built in 1955
Lot Details
- 6,000 Sq Ft Lot
- Lot Dimensions are 40 x 150
- Paved or Partially Paved Lot
- Level Lot
- Property is zoned Rs-Residential
Home Design
- Cape Cod Architecture
- Asphalt Roof
- Vinyl Construction Material
Interior Spaces
- 1,249 Sq Ft Home
- 2-Story Property
- Ceiling Fan
- Family Room Downstairs
- Storm Doors
Kitchen
- Eat-In Kitchen
- Electric Oven
- Microwave
- Dishwasher
Flooring
- Wood
- Wall to Wall Carpet
- Tile
Bedrooms and Bathrooms
- 4 Bedrooms
- 2 Full Bathrooms
Laundry
- Laundry on lower level
- Dryer
- Washer
Basement
- Basement Fills Entire Space Under The House
- Exterior Basement Entry
Parking
- 2 Car Detached Garage
- Garage Door Opener
- On-Street Parking
- Off-Street Parking
Outdoor Features
- Deck
- Covered Patio or Porch
Schools
- Clearview Elementary School
- Nitschmann Middle School
- Liberty High School
Utilities
- Hot Water Heating System
- Heating System Uses Oil
- 101 to 200 Amp Service
- Summer or Winter Changeover Switch For Hot Water
- Oil Water Heater
Listing and Financial Details
- Assessor Parcel Number 641769314332001
Ownership History
Purchase Details
Home Financials for this Owner
Home Financials are based on the most recent Mortgage that was taken out on this home.Purchase Details
Home Financials for this Owner
Home Financials are based on the most recent Mortgage that was taken out on this home.Purchase Details
Home Financials for this Owner
Home Financials are based on the most recent Mortgage that was taken out on this home.Purchase Details
Similar Homes in Bethlehem, PA
Home Values in the Area
Average Home Value in this Area
Purchase History
| Date | Type | Sale Price | Title Company |
|---|---|---|---|
| Deed | $195,000 | None Available | |
| Deed | $200,500 | Lighthouse Abstract Ltd | |
| Deed | $170,000 | First American Title Ins Co | |
| Executors Deed | $86,000 | -- |
Mortgage History
| Date | Status | Loan Amount | Loan Type |
|---|---|---|---|
| Open | $78,893 | Unknown | |
| Open | $185,250 | New Conventional | |
| Previous Owner | $178,500 | New Conventional | |
| Previous Owner | $12,500 | Future Advance Clause Open End Mortgage | |
| Previous Owner | $190,800 | New Conventional | |
| Previous Owner | $15,000 | Unknown | |
| Previous Owner | $161,500 | Purchase Money Mortgage |
Property History
| Date | Event | Price | Change | Sq Ft Price |
|---|---|---|---|---|
| 02/09/2018 02/09/18 | Sold | $195,000 | +0.1% | $95 / Sq Ft |
| 01/02/2018 01/02/18 | Pending | -- | -- | -- |
| 11/27/2017 11/27/17 | Price Changed | $194,900 | -2.5% | $95 / Sq Ft |
| 10/23/2017 10/23/17 | For Sale | $199,900 | -0.3% | $97 / Sq Ft |
| 09/28/2017 09/28/17 | Sold | $200,500 | 0.0% | $161 / Sq Ft |
| 08/25/2017 08/25/17 | Pending | -- | -- | -- |
| 08/14/2017 08/14/17 | For Sale | $200,500 | -- | $161 / Sq Ft |
Tax History Compared to Growth
Tax History
| Year | Tax Paid | Tax Assessment Tax Assessment Total Assessment is a certain percentage of the fair market value that is determined by local assessors to be the total taxable value of land and additions on the property. | Land | Improvement |
|---|---|---|---|---|
| 2025 | $5,074 | $176,600 | $24,000 | $152,600 |
| 2024 | $5,015 | $176,600 | $24,000 | $152,600 |
| 2023 | $4,971 | $176,600 | $24,000 | $152,600 |
| 2022 | $5,053 | $176,600 | $152,600 | $24,000 |
| 2021 | $5,030 | $176,600 | $24,000 | $152,600 |
| 2020 | $4,869 | $176,600 | $24,000 | $152,600 |
| 2019 | $4,904 | $176,600 | $24,000 | $152,600 |
| 2018 | $4,477 | $164,400 | $24,000 | $140,400 |
| 2017 | $4,278 | $164,400 | $24,000 | $140,400 |
| 2016 | -- | $164,400 | $24,000 | $140,400 |
| 2015 | -- | $164,400 | $24,000 | $140,400 |
| 2014 | -- | $164,400 | $24,000 | $140,400 |
Agents Affiliated with this Home
-

Seller's Agent in 2018
Angelo Giannotti
RE/MAX of Reading
(610) 334-3431
1 in this area
241 Total Sales
-
T
Buyer's Agent in 2018
Thomas Fox
Quaint Oak Real Estate
-

Seller's Agent in 2017
Mark Molchany
RE/MAX
(484) 239-3213
2 in this area
187 Total Sales
Map
Source: Greater Lehigh Valley REALTORS®
MLS Number: 554176
APN: 641769314332-1
- 2130 Glendale Ave
- 1926 W Broad St
- 1918 Paul Ave
- 650 Highland Ave
- 2115 Union Blvd
- 1711 W Union Blvd
- 1821 E Washington St
- 1503 Stanford Rd
- 1920 E Jonathan St
- 1852 Pennsylvania Ave
- 1559 Kelchner Rd
- 1511 E Highland St
- 1916 Stonington Rd
- 714 Nelson St
- 1353 Richard Ave
- 2035 Drury Ln
- 1546 Eastwood Dr
- 624 N Maxwell St
- 801 W Broad St
- 2155 Allwood Dr
