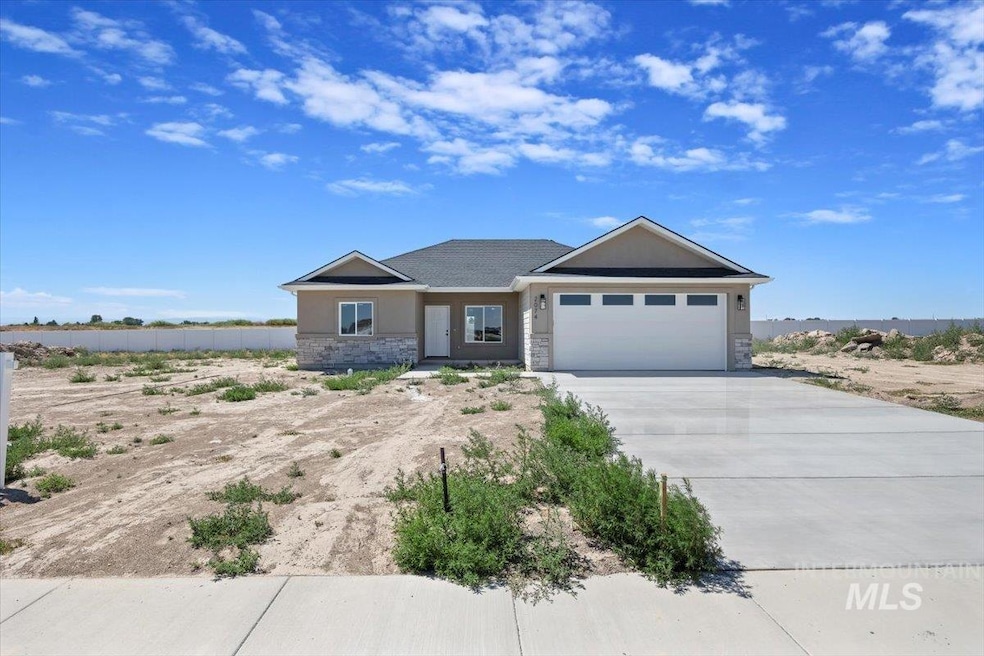
$369,900
- 3 Beds
- 2 Baths
- 1,435 Sq Ft
- 2062 Lowline Ave
- Hollister, ID
Welcome to your brand-new dream home located just south of Twin Falls! This beautifully crafted 3-bedroom, 2-bath home offers modern living with all the right touches — and it’s 100% move-in ready. Enjoy a spacious, open-concept floor plan designed for both comfort and functionality. The kitchen is equipped with sleek stainless steel appliances, modern cabinetry, and plenty of counter space —
Martin Vega-Paz Sweet Group Realty






