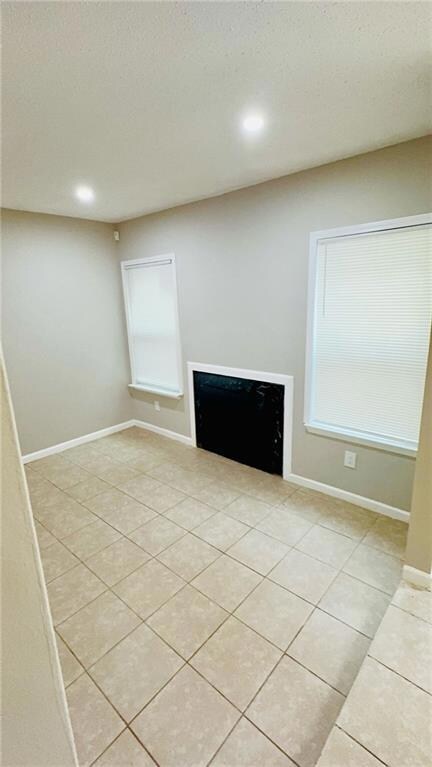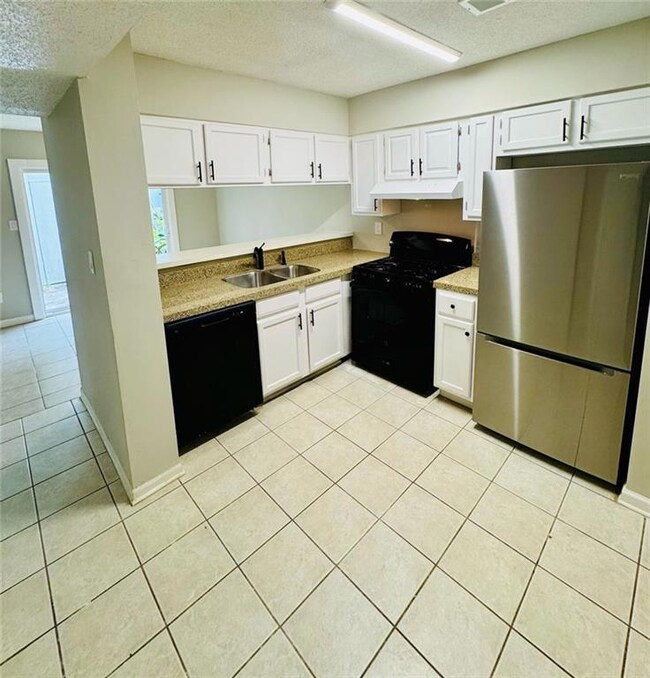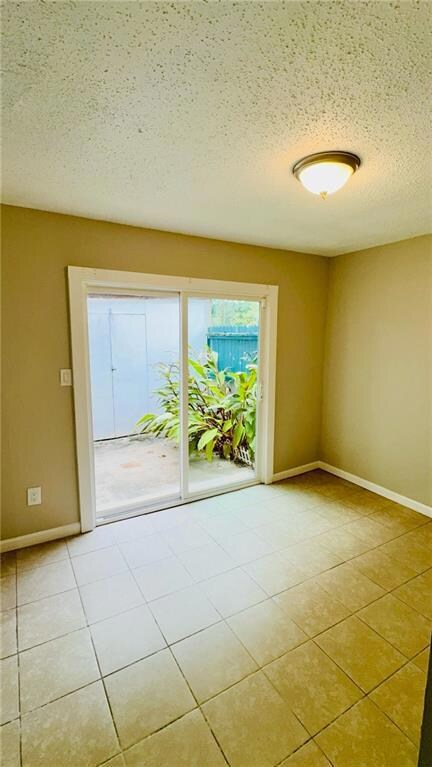2074 Oak Park Ln Unit 2074 Decatur, GA 30032
Estimated payment $1,458/month
Highlights
- 1 Fireplace
- Rear Porch
- Ceramic Tile Flooring
- Formal Dining Room
- Patio
- Central Air
About This Home
Modern Elegance Meets Urban Renewal — 2074 Oak Park Lane, Decatur, GA 30032
Step into sophistication at Indian Springs Condominiums, where timeless charm meets modern comfort. This 4-bedroom, 2.5-bath residence offers approximately 1,755 sq ft of curated living space across two levels — thoughtfully designed for both refined living and effortless entertaining.
From its elegant finishes to its tranquil setting in one of Decatur’s most accessible neighborhoods, this property delivers luxury, privacy, and long-term value all in one address.
Property Highlights:
Two-Level Design: Approximately 858 sq ft on the main level and ~897 sq ft above, creating a seamless flow between open living areas and private retreats.
Designer Interior: Gleaming hardwoods, contemporary lighting, and a neutral palette that invites natural light throughout.
Chef’s Kitchen: Updated cabinetry, stone countertops, stainless steel appliances, and breakfast nook with garden views.
Spacious Primary Suite: Complete with double vanities, a walk-in closet, and tranquil balcony access.
Three Additional Bedrooms: Ideal for family, guests, or a home office setup — blending flexibility with comfort.
Private Patio: Perfect for morning coffee or evening gatherings in a peaceful, landscaped courtyard.
Secure, Well-Managed Community: Overseen by the Indian Springs Condominium Association, known for attentive maintenance and consistent community standards.
Listing Agent
Keller Williams Realty Atlanta Partners License #428454 Listed on: 10/13/2025

Property Details
Home Type
- Condominium
Est. Annual Taxes
- $3,228
Year Built
- Built in 1974
Lot Details
- Two or More Common Walls
- Fenced
HOA Fees
- $350 Monthly HOA Fees
Home Design
- Slab Foundation
Interior Spaces
- 2-Story Property
- 1 Fireplace
- Insulated Windows
- Formal Dining Room
- Laundry in Hall
Kitchen
- Gas Oven
- Dishwasher
Flooring
- Carpet
- Ceramic Tile
- Luxury Vinyl Tile
Bedrooms and Bathrooms
- Bathtub and Shower Combination in Primary Bathroom
Parking
- 2 Parking Spaces
- Assigned Parking
Outdoor Features
- Patio
- Rear Porch
Schools
- Snapfinger Elementary School
- Columbia - Dekalb Middle School
- Columbia High School
Utilities
- Central Air
- Heating System Uses Natural Gas
- Cable TV Available
Community Details
- 28 Units
- Indian Springs Condominium Association, Inc Association, Phone Number (678) 813-2505
- Indian Springs Condominium Subdivision
- FHA/VA Approved Complex
Listing and Financial Details
- Home warranty included in the sale of the property
- Assessor Parcel Number 15 154 17 048
Map
Home Values in the Area
Average Home Value in this Area
Tax History
| Year | Tax Paid | Tax Assessment Tax Assessment Total Assessment is a certain percentage of the fair market value that is determined by local assessors to be the total taxable value of land and additions on the property. | Land | Improvement |
|---|---|---|---|---|
| 2025 | $3,083 | $62,120 | $12,000 | $50,120 |
| 2024 | $3,228 | $65,440 | $12,000 | $53,440 |
| 2023 | $3,228 | $42,000 | $12,000 | $30,000 |
| 2022 | $1,342 | $24,000 | $6,000 | $18,000 |
| 2021 | $1,337 | $23,880 | $6,000 | $17,880 |
| 2020 | $1,337 | $23,880 | $6,000 | $17,880 |
| 2019 | $1,488 | $27,320 | $6,000 | $21,320 |
| 2018 | $1,387 | $23,280 | $3,200 | $20,080 |
| 2017 | $1,448 | $26,280 | $3,200 | $23,080 |
| 2016 | $1,450 | $26,280 | $2,280 | $24,000 |
| 2014 | $811 | $11,520 | $2,280 | $9,240 |
Property History
| Date | Event | Price | List to Sale | Price per Sq Ft |
|---|---|---|---|---|
| 10/27/2025 10/27/25 | Price Changed | $160,000 | 0.0% | $91 / Sq Ft |
| 10/27/2025 10/27/25 | Price Changed | $160,000 | -8.6% | $91 / Sq Ft |
| 10/14/2025 10/14/25 | For Sale | $175,000 | 0.0% | $100 / Sq Ft |
| 10/13/2025 10/13/25 | For Sale | $175,000 | -- | $100 / Sq Ft |
Purchase History
| Date | Type | Sale Price | Title Company |
|---|---|---|---|
| Warranty Deed | $115,000 | -- | |
| Quit Claim Deed | -- | -- | |
| Warranty Deed | $10,700 | -- | |
| Warranty Deed | $102,000 | -- | |
| Quit Claim Deed | -- | -- | |
| Warranty Deed | $48,000 | -- | |
| Warranty Deed | $50,000 | -- | |
| Warranty Deed | $48,900 | -- |
Mortgage History
| Date | Status | Loan Amount | Loan Type |
|---|---|---|---|
| Previous Owner | $81,600 | No Value Available | |
| Previous Owner | $38,400 | No Value Available | |
| Previous Owner | $57,350 | No Value Available |
Source: First Multiple Listing Service (FMLS)
MLS Number: 7665233
APN: 15-154-17-048
- 2050 Oak Park Ln
- 2043 Columbia Dr
- 2033 Oak Park Ln
- 2009 Oak Park Ln Unit 2009
- 3297 Sheffield Cir
- 3409 Hyland Dr
- 1997 Columbia Dr
- 3415 Homera Place
- 2131 Columbia Dr
- 1973 Columbia Dr
- 2064 Shamrock Dr
- 2135 Kilarney Rd
- 3449 Hyland Dr
- 2004 Shamrock Dr
- 2071 Twin Falls Rd
- 3235 Mcafee Rd
- 1942 Columbia Dr
- 1990 Shamrock Dr
- 2016 Oak Park Ln
- 3306 Sheffield Cir
- 2017 Oak Park Ln
- 3284 Sheffield Cir
- 2137 Galway Ln
- 2135 Kilarney Rd
- 1903 Pinedale Place
- 2230 Kilarney Rd
- 1964 Laurel Ln
- 2132 Rosewood Rd
- 2077 Rosewood Rd
- 1909 Cindy Dr
- 3450 Columbia Ct
- 3144 Bellgreen Way
- 3141 Bellgreen Way
- 3608 Glen Falls Dr Unit 2
- 2112 Royal Fox Way
- 2378 Green Forrest Dr
- 2378 Green Forrest Dr
- 1910 Wildwood Dr






