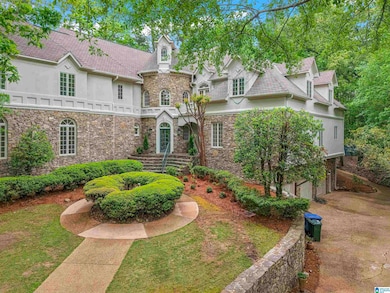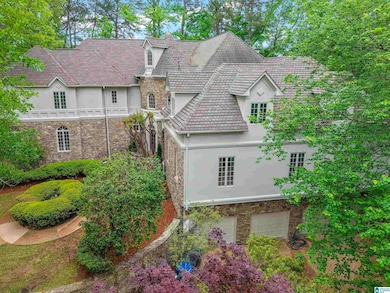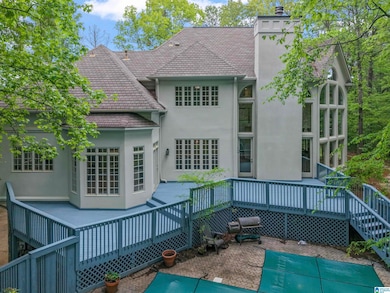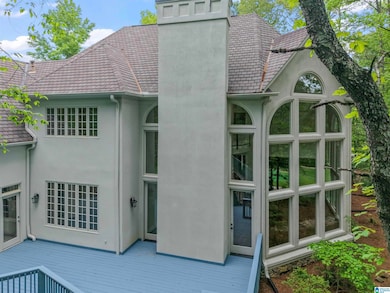2074 Royal Fern Ln Hoover, AL 35244
North Shelby County NeighborhoodEstimated payment $7,859/month
Highlights
- In Ground Pool
- Sitting Area In Primary Bedroom
- Deck
- Riverchase Elementary School Rated A
- 0.9 Acre Lot
- Double Shower
About This Home
Welcome to this exquisite five-bedroom, four-and-a-half-bath home located on one of Riverchase Country Club’s most desired streets. Perfectly positioned overlooking the 16th green, this property offers stunning golf course views and a lifestyle of comfort and elegance in one of the community’s most sought-after settings. Inside, you’ll find a spacious and thoughtfully designed floor plan ideal for both everyday living and entertaining. The main level features a luxurious primary suite, a gourmet kitchen with high-end finishes, and multiple living areas filled with natural light. Four additional bedrooms provide ample space for family and guests, with beautifully appointed bathrooms throughout. Enjoy serene mornings or evening gatherings on the expansive deck, all set against the picturesque backdrop of the golf course. The full, unfinished basement offers endless potential for customization—perfect for a future media room, home gym, or additional living space.
Home Details
Home Type
- Single Family
Est. Annual Taxes
- $7,288
Year Built
- Built in 1989
Lot Details
- 0.9 Acre Lot
- Sprinkler System
HOA Fees
- $100 Monthly HOA Fees
Parking
- 3 Car Garage
- Basement Garage
- Side Facing Garage
Home Design
- HardiePlank Siding
- Stucco
Interior Spaces
- 1.5-Story Property
- Wet Bar
- Crown Molding
- Smooth Ceilings
- Cathedral Ceiling
- Recessed Lighting
- Fireplace Features Masonry
- Gas Fireplace
- Great Room with Fireplace
- Breakfast Room
- Library
- Unfinished Basement
- Basement Fills Entire Space Under The House
- Property Views
- Attic
Kitchen
- Breakfast Bar
- Butlers Pantry
- Convection Oven
- Electric Oven
- Gas Cooktop
- Stove
- Built-In Microwave
- Dishwasher
- Kitchen Island
- Stone Countertops
- Disposal
Flooring
- Wood
- Carpet
- Tile
Bedrooms and Bathrooms
- 5 Bedrooms
- Sitting Area In Primary Bedroom
- Primary Bedroom on Main
- Walk-In Closet
- Split Vanities
- Hydromassage or Jetted Bathtub
- Double Shower
- Separate Shower
Laundry
- Laundry Room
- Laundry on main level
- Sink Near Laundry
- Washer and Electric Dryer Hookup
Pool
- In Ground Pool
- Outdoor Pool
Outdoor Features
- Balcony
- Deck
- Covered Patio or Porch
- Outdoor Fireplace
Schools
- Riverchase Elementary School
- Berry Middle School
- Spain Park High School
Utilities
- Multiple cooling system units
- Central Heating and Cooling System
- Multiple Heating Units
- Heating System Uses Gas
- Gas Water Heater
Community Details
- Association fees include common grounds mntc, utilities for comm areas
Listing and Financial Details
- Assessor Parcel Number 11-7-35-0-004-092.000
Map
Home Values in the Area
Average Home Value in this Area
Tax History
| Year | Tax Paid | Tax Assessment Tax Assessment Total Assessment is a certain percentage of the fair market value that is determined by local assessors to be the total taxable value of land and additions on the property. | Land | Improvement |
|---|---|---|---|---|
| 2024 | $7,288 | $109,600 | $0 | $0 |
| 2023 | $5,909 | $100,780 | $0 | $0 |
| 2022 | $5,405 | $92,540 | $0 | $0 |
| 2021 | $5,009 | $85,940 | $0 | $0 |
| 2020 | $4,833 | $83,000 | $0 | $0 |
| 2019 | $4,891 | $83,980 | $0 | $0 |
| 2017 | $4,936 | $84,720 | $0 | $0 |
| 2015 | $4,711 | $80,980 | $0 | $0 |
| 2014 | $4,686 | $80,560 | $0 | $0 |
Property History
| Date | Event | Price | Change | Sq Ft Price |
|---|---|---|---|---|
| 08/07/2025 08/07/25 | For Sale | $1,349,000 | 0.0% | $216 / Sq Ft |
| 08/07/2025 08/07/25 | Price Changed | $1,349,000 | -7.0% | $216 / Sq Ft |
| 06/10/2025 06/10/25 | Off Market | $1,450,000 | -- | -- |
| 05/01/2025 05/01/25 | For Sale | $1,450,000 | -- | $232 / Sq Ft |
Purchase History
| Date | Type | Sale Price | Title Company |
|---|---|---|---|
| Warranty Deed | -- | None Listed On Document | |
| Quit Claim Deed | $1,005,000 | None Listed On Document | |
| Warranty Deed | $650,000 | -- |
Mortgage History
| Date | Status | Loan Amount | Loan Type |
|---|---|---|---|
| Open | $435,000 | New Conventional | |
| Previous Owner | $150,000 | Fannie Mae Freddie Mac |
Source: Greater Alabama MLS
MLS Number: 21417632
APN: 11-7-35-0-004-092-000
- 1313 Fairway View Ln
- 210 Beaver Crest
- 4049 Water Willow Ln
- 2113 Aaron Rd
- 236 Beaver Creek Pkwy
- 2589 Royal Way
- 2103 Baneberry Dr
- 4033 Saddle Run Cir
- 25 Cottage Cir
- 4029 Saddle Run Cir
- 2086 Baneberry Dr
- 414 Chadwick Cir
- 14 Cottage Cir
- 1125 Lake Point Ct
- 1009 Lake Point Ln
- 107 Windsor Ridge Dr
- 119 Cobblestone Terrace
- 133 Shine Dr
- 146 Sugar Dr
- 111 Windsor Ridge Dr
- 2325 Spring Iris Dr
- 158 Sugar Dr
- 5830 Elsie Rd
- 800 Valleyview Rd
- 563 Cahaba Manor Dr
- 100 Tree Crossings Pkwy
- 2059 Little Mountain Cir
- 3801 Galleria Woods Dr
- 2100 Canopy Trail
- 5775 Summer Place Pkwy
- 1000 Riverchase Trail
- 342 Creekside Ln
- 1121 Colina St
- 1121 Lawley St
- 100 Summerchase Dr
- 501 Gables Dr
- 1972 Blackridge Rd
- 101 Bishop Cir
- 1400 Royal Oaks Dr
- 1303 Gables Dr Unit 1303







