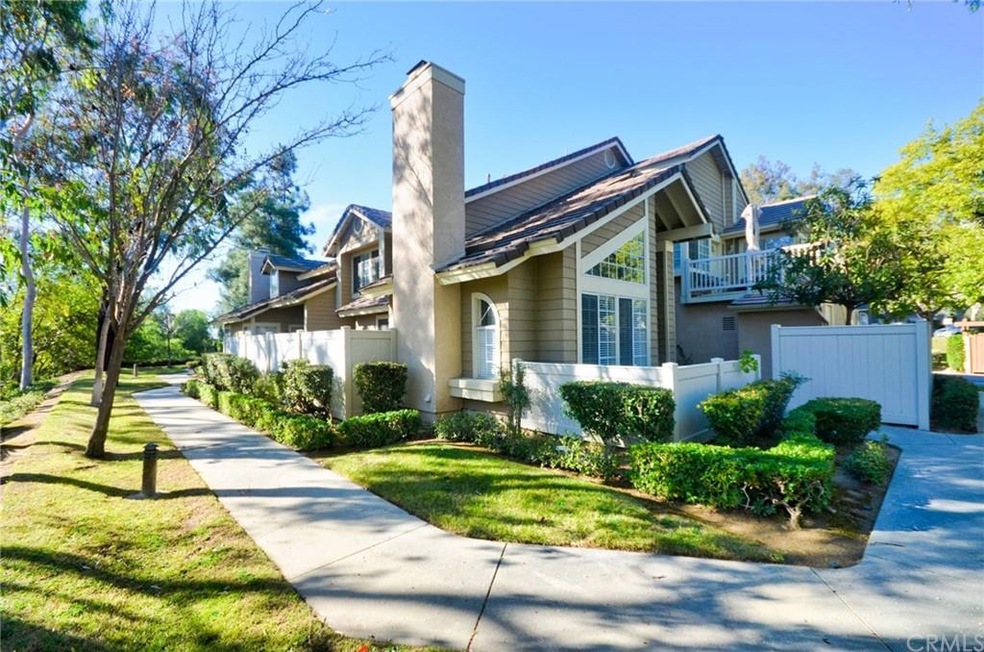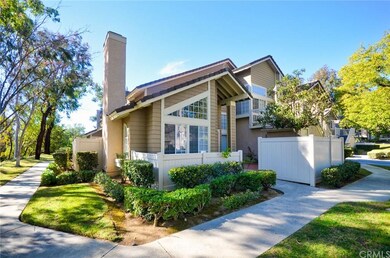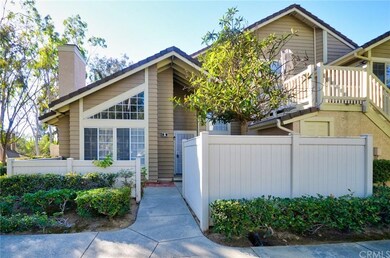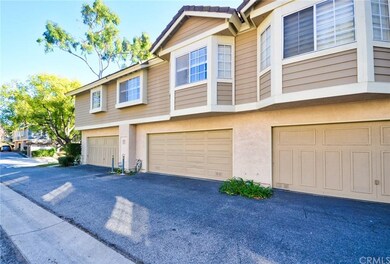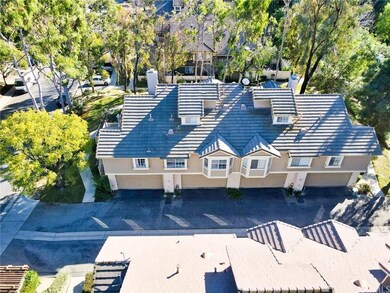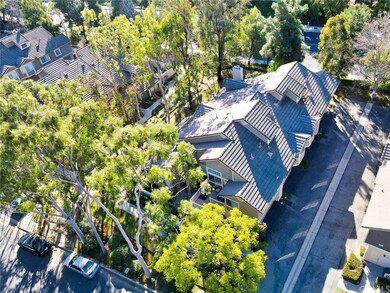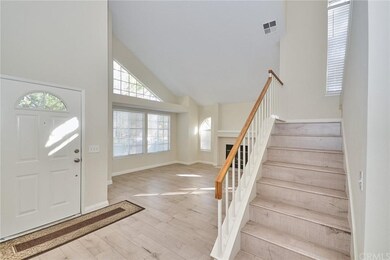20741 E Crest Ln Unit B Walnut, CA 91789
Estimated payment $4,727/month
Highlights
- Spa
- No Units Above
- Property is near park
- Castle Rock Elementary School Rated A
- Primary Bedroom Suite
- Cathedral Ceiling
About This Home
Beautiful townhome in the sought after Ridgeline community. Popular END UNIT! No one above or below. There are 3 Bedrooms & 2 Bathrooms (2 BR & 1 full BA downstairs and 1 BR & 1 full BA upstairs). 2 car attached garage with direct access and many parking spaces nearby the home. NEW PLUMBING:re-pipped with pex. Dramatic high ceiling in the living room and dining area. Laminate wood flooring throughout the home. Bright and airy open floor plan with natural lights. The master bedroom has its own en-suite bathroom for privacy and convenience. The HOA and nearby amenities are pool, spa, community park, tennis court and kids playground. Close to shopping, restaurants, Ronald reagan park and grocery stores are all within a mile. Award winning Walnut school district!!
Listing Agent
New Star Realty & Inv. Brokerage Phone: 909-322-5157 License #01303658 Listed on: 02/09/2022
Townhouse Details
Home Type
- Townhome
Year Built
- Built in 1988
Lot Details
- 500 Sq Ft Lot
- No Units Above
- End Unit
- No Units Located Below
- 1 Common Wall
HOA Fees
- $495 Monthly HOA Fees
Parking
- 2 Car Attached Garage
Home Design
- Planned Development
- Tile Roof
Interior Spaces
- 1,217 Sq Ft Home
- 2-Story Property
- Cathedral Ceiling
- Living Room with Fireplace
- Laminate Flooring
- Eat-In Kitchen
Bedrooms and Bathrooms
- 3 Bedrooms | 2 Main Level Bedrooms
- Primary Bedroom Suite
- Walk-In Closet
- 2 Full Bathrooms
- Dual Vanity Sinks in Primary Bathroom
- Bathtub with Shower
Laundry
- Laundry Room
- Laundry in Garage
- Washer and Gas Dryer Hookup
Outdoor Features
- Spa
- Exterior Lighting
Schools
- Evergreen Elementary School
- Chaparral Middle School
- Diamond Bar High School
Additional Features
- Property is near park
- Central Heating and Cooling System
Listing and Financial Details
- Tax Lot 4
- Tax Tract Number 43718
- Assessor Parcel Number 8765021148
Community Details
Overview
- 144 Units
- Ridgeline Association, Phone Number (626) 967-7921
- Lordon Management HOA
Recreation
- Community Pool
- Community Spa
Map
Home Values in the Area
Average Home Value in this Area
Tax History
| Year | Tax Paid | Tax Assessment Tax Assessment Total Assessment is a certain percentage of the fair market value that is determined by local assessors to be the total taxable value of land and additions on the property. | Land | Improvement |
|---|---|---|---|---|
| 2025 | $8,891 | $700,396 | $463,747 | $236,649 |
| 2024 | $8,891 | $686,663 | $454,654 | $232,009 |
| 2023 | $8,673 | $673,200 | $445,740 | $227,460 |
| 2022 | $7,079 | $530,415 | $334,107 | $196,308 |
| 2021 | $6,945 | $520,015 | $327,556 | $192,459 |
| 2019 | $6,478 | $504,593 | $317,842 | $186,751 |
| 2018 | $6,268 | $494,700 | $311,610 | $183,090 |
| 2016 | $3,769 | $287,535 | $54,508 | $233,027 |
| 2015 | $3,788 | $283,217 | $53,690 | $229,527 |
| 2014 | $3,796 | $277,670 | $52,639 | $225,031 |
Property History
| Date | Event | Price | List to Sale | Price per Sq Ft | Prior Sale |
|---|---|---|---|---|---|
| 03/20/2022 03/20/22 | Rented | $2,900 | +7.4% | -- | |
| 03/16/2022 03/16/22 | Off Market | $2,700 | -- | -- | |
| 03/13/2022 03/13/22 | For Rent | $2,700 | 0.0% | -- | |
| 02/22/2022 02/22/22 | For Sale | $657,900 | 0.0% | $541 / Sq Ft | |
| 02/14/2022 02/14/22 | Pending | -- | -- | -- | |
| 02/09/2022 02/09/22 | For Sale | $657,900 | 0.0% | $541 / Sq Ft | |
| 01/17/2019 01/17/19 | Rented | $2,300 | 0.0% | -- | |
| 01/17/2019 01/17/19 | Under Contract | -- | -- | -- | |
| 01/14/2019 01/14/19 | Price Changed | $2,300 | -3.8% | $2 / Sq Ft | |
| 01/11/2019 01/11/19 | For Rent | $2,390 | 0.0% | -- | |
| 09/30/2016 09/30/16 | Sold | $490,000 | -1.8% | $403 / Sq Ft | View Prior Sale |
| 07/14/2016 07/14/16 | Price Changed | $499,000 | -7.2% | $410 / Sq Ft | |
| 06/29/2016 06/29/16 | For Sale | $538,000 | -- | $442 / Sq Ft |
Purchase History
| Date | Type | Sale Price | Title Company |
|---|---|---|---|
| Grant Deed | $660,000 | Chicago Title | |
| Grant Deed | $485,000 | Chicago Title Company | |
| Interfamily Deed Transfer | -- | Chicago Title Company |
Mortgage History
| Date | Status | Loan Amount | Loan Type |
|---|---|---|---|
| Previous Owner | $150,000 | New Conventional |
Source: California Regional Multiple Listing Service (CRMLS)
MLS Number: TR22026377
APN: 8765-021-148
- 20763 E Crest Ln Unit A
- 20734 E Crest Ln Unit A
- 20725 E Crest Ln Unit D
- 2601 S Quarry Ln Unit D
- 2652 S Quarry Ln Unit A
- 20700 Aspenwood Ct
- 20548 Missionary Ridge St
- 2710 S Rockridge Ln
- 20456 Holcroft Dr
- 20374 Bickford Dr
- 2538 Brea Canyon Cut Off Rd
- 20939 Quail Run Dr
- 1833 Walnut Leaf Dr
- 20232 Evening Breeze Dr
- 21128 Trigger Ln
- 20607 Peaceful Woods Dr
- 20608 Shepherd Hills Dr
- 21030 Riego Dr
- 2147 Wind River Ln
- 20139 Lake Canyon Dr
- 2410 Pointer Dr
- 20977 E Canyon Ridge Ln
- 20122 Candleflame Ct
- 1525 Walnut Leaf Dr Unit 109
- 1951 White Star Dr
- 1363 Willow Bud Dr
- 21106 Willow Heights Dr
- 2687 Pepperdale Dr
- 2831 Steeplechase Ln
- 21460 Bella Pine Dr
- 3702 Crooked Creek Dr
- 20460 Flintgate Dr
- 3305 Hawkwood Rd
- 1219 Glenclaire Dr
- 1943 Arcdale Ave Unit B
- 1943 Arcdale Ave Unit A
- 3177 Hawkwood Rd
- 2303 Presado Dr Unit B
- 1806 Morning Canyon Rd
- 19584 Markstay St
