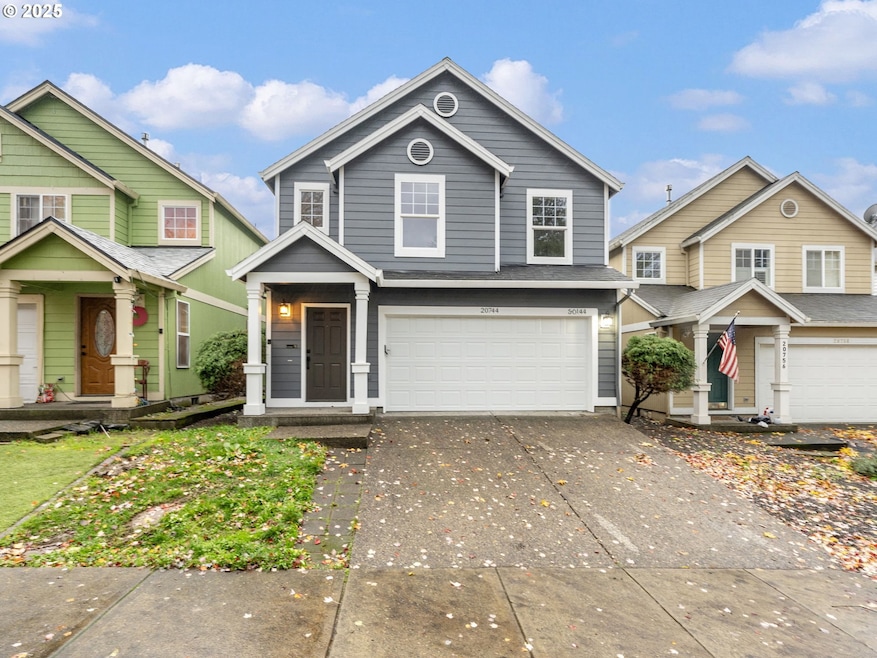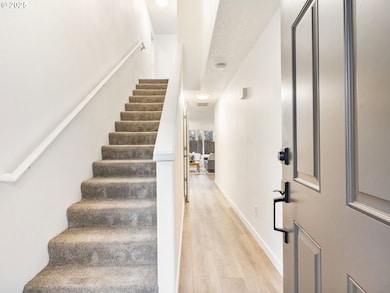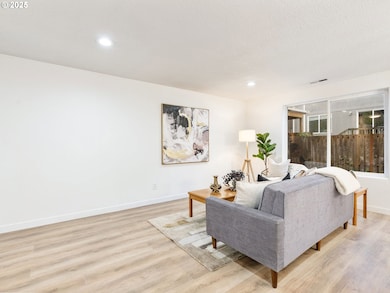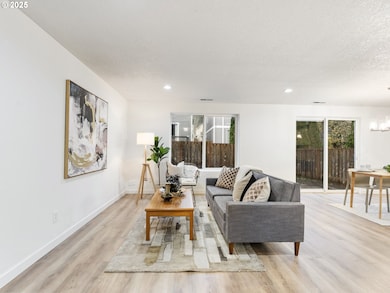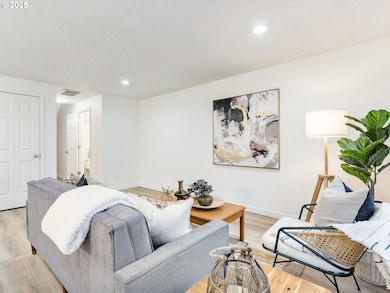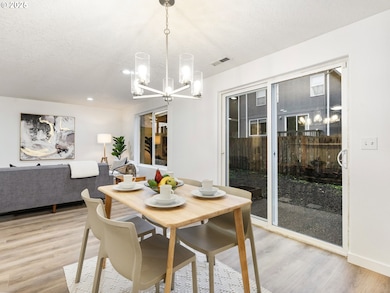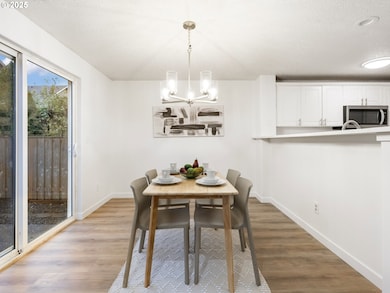20744 SW Bingo Ln Beaverton, OR 97006
Estimated payment $2,939/month
Highlights
- Creek or Stream View
- Quartz Countertops
- No HOA
- Traditional Architecture
- Private Yard
- Stainless Steel Appliances
About This Home
Turnkey Modern Living in Beaverton! Modern, stylish & fully renovated, move-in ready home nestled on a quiet street in a highly desirable neighborhood. Features 4 beds/2.5 baths, high ceiling, NEW Luxury Vinyl Plank flooring throughout. Bright, open living spaces make everyday living and entertaining effortless. Inviting living room and dining area with a slider. Brand-New kitchen SS appliances includes dishwasher, microwave, range, fridge, large SS sink, stylish quartz counters, ample storage and workspace. Upstairs has 4 bedrooms, including the primary suite with walk-in-closet and a ensuite bath with dual vanity for comfort and privacy. The other 3 bedrooms are all generously sized, could be used as office room or for your creative zone. Additional features include gas furnace and water heater, laundry closet with washer/dryer hookups. The fenced backyard featuring a patio, raised beds, is perfect for relaxing, gardening, pets and play. With an attached 2-car garage, fresh finishes and low-maintenance landscaping, this home is ready for its next owner with nothing left to do but move in. Conveniently located near Nike, schools, shopping, MAX transit, parks and trails. This home offers the perfect blend of comfort, value & everyday convenience. Don't miss it!
Listing Agent
Keller Williams Realty Professionals License #200505274 Listed on: 11/10/2025

Home Details
Home Type
- Single Family
Est. Annual Taxes
- $3,648
Year Built
- Built in 2001 | Remodeled
Lot Details
- 2,613 Sq Ft Lot
- Fenced
- Level Lot
- Private Yard
- Raised Garden Beds
- Property is zoned R9-12
Parking
- 2 Car Attached Garage
- Garage on Main Level
- Garage Door Opener
- Driveway
Property Views
- Creek or Stream
- Territorial
Home Design
- Traditional Architecture
- Composition Roof
- Wood Siding
- Concrete Perimeter Foundation
Interior Spaces
- 1,472 Sq Ft Home
- 2-Story Property
- Natural Light
- Double Pane Windows
- Vinyl Clad Windows
- Sliding Doors
- Entryway
- Family Room
- Living Room
- Dining Room
- Crawl Space
- Laundry Room
Kitchen
- Free-Standing Range
- Microwave
- Dishwasher
- Stainless Steel Appliances
- Quartz Countertops
- Disposal
Flooring
- Wall to Wall Carpet
- Tile
Bedrooms and Bathrooms
- 4 Bedrooms
Accessible Home Design
- Accessibility Features
Outdoor Features
- Patio
- Porch
Schools
- Orenco Elementary School
- Poynter Middle School
- Liberty High School
Utilities
- No Cooling
- Forced Air Heating System
- Heating System Uses Gas
- Gas Water Heater
Community Details
- No Home Owners Association
- Sommerset West Elmonica South Subdivision
Listing and Financial Details
- Assessor Parcel Number R2094008
Map
Home Values in the Area
Average Home Value in this Area
Tax History
| Year | Tax Paid | Tax Assessment Tax Assessment Total Assessment is a certain percentage of the fair market value that is determined by local assessors to be the total taxable value of land and additions on the property. | Land | Improvement |
|---|---|---|---|---|
| 2025 | $3,592 | $241,790 | -- | -- |
| 2024 | $3,491 | $234,750 | -- | -- |
| 2023 | $3,491 | $227,920 | $0 | $0 |
| 2022 | $3,361 | $227,920 | $0 | $0 |
| 2021 | $3,298 | $214,850 | $0 | $0 |
| 2020 | $3,229 | $208,600 | $0 | $0 |
| 2019 | $3,134 | $202,530 | $0 | $0 |
| 2018 | $3,004 | $196,640 | $0 | $0 |
| 2017 | $2,885 | $190,920 | $0 | $0 |
| 2016 | $2,810 | $185,360 | $0 | $0 |
| 2015 | $2,697 | $179,970 | $0 | $0 |
| 2014 | $2,650 | $174,730 | $0 | $0 |
Property History
| Date | Event | Price | List to Sale | Price per Sq Ft |
|---|---|---|---|---|
| 11/10/2025 11/10/25 | For Sale | $499,900 | -- | $340 / Sq Ft |
Purchase History
| Date | Type | Sale Price | Title Company |
|---|---|---|---|
| Warranty Deed | $390,000 | Chicago Title | |
| Interfamily Deed Transfer | -- | Stewart Title | |
| Warranty Deed | $152,500 | Pacific Nw Title |
Mortgage History
| Date | Status | Loan Amount | Loan Type |
|---|---|---|---|
| Closed | $55,000 | Seller Take Back | |
| Open | $367,500 | Construction | |
| Previous Owner | $158,990 | VA | |
| Previous Owner | $155,550 | VA |
Source: Regional Multiple Listing Service (RMLS)
MLS Number: 451622267
APN: R2094008
- 345 SW 207th Ave
- 20534 NW Sedona Ln
- 225 NW 208th Ave
- 20690 SW Nantucket Ln
- 268 SW 204th Terrace
- 20711 NW Painted Mountain Dr
- 386 SW 203rd Terrace
- 401 SW Mitchum Terrace
- 613 NE Garswood Ln
- 7983 NE Caitlin St
- 8300 NE Quatama St Unit 84
- 8300 NE Quatama St Unit 210
- 8300 NE Quatama St Unit 104
- 8300 NE Quatama St Unit 76
- 8420 NE Noelle Way
- 183 NE 80th Ave
- 622 NE Garswood Ln
- 402 NE Patricia Ann Place
- 895 SW Windrose Terrace
- 637 NE Garswood Ln
- 380 NW Gina Way
- 8515 NE Quatama St
- 545 SW 201st Ave
- 650 SW 201st Ave
- 421 NE 80th Ave
- 8650 NE Trailwalk Dr
- 20056 SW Doma Ln
- 8775 NE Wilkins St
- 1001 NE Briarcreek Way
- 1101 NE 89th Ave
- 1090 NE 91st Ave
- 1099 NE Ordonez Place
- 720 SE Oak Glen Way
- 1250 NE Compton Dr
- 1390 NE Compton Dr
- 9250 NE Rockspring St
- 9950 NE Gibbs Dr
- 230 SE Edgeway Dr
- 10664 NE Holly St Unit 102
- 875 SW 185th Ave
