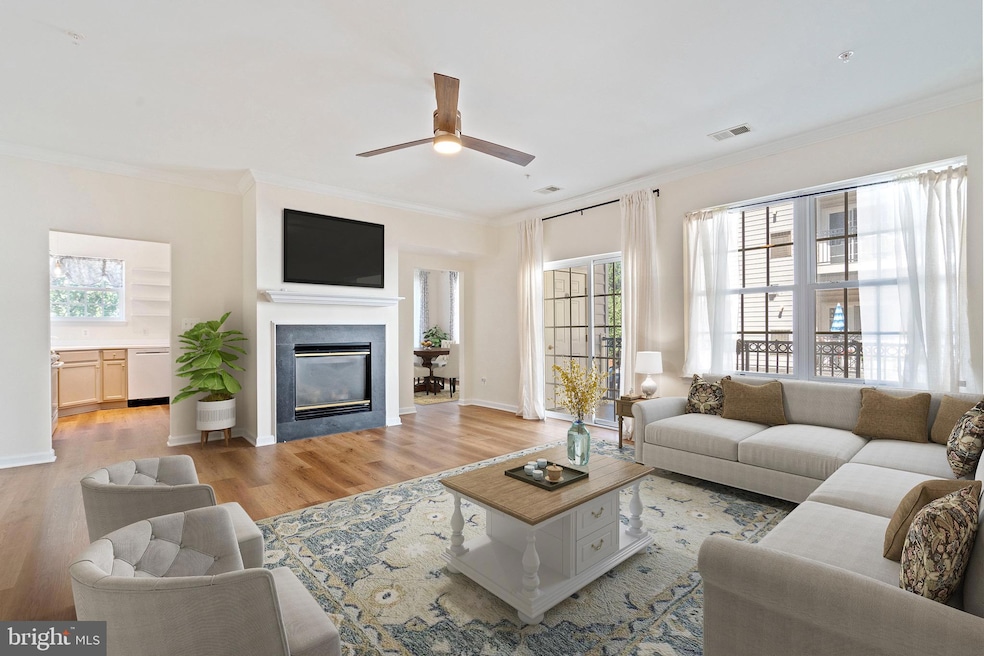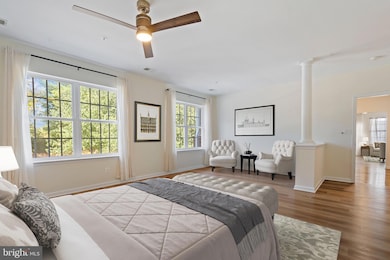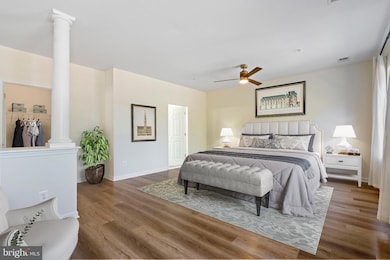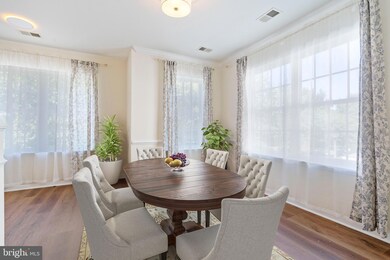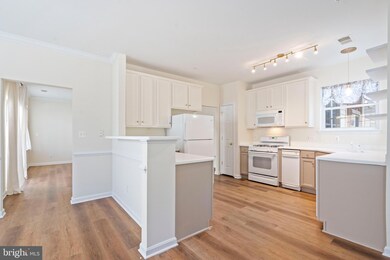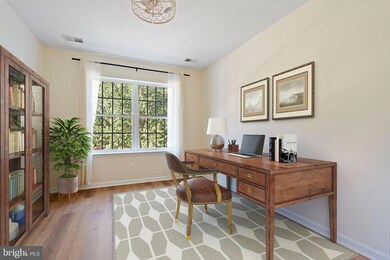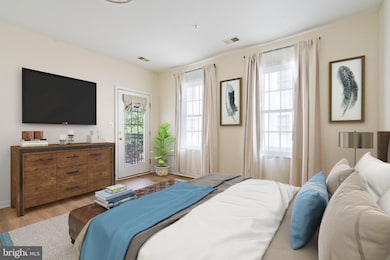20745 Royal Palace Square Unit 210 Sterling, VA 20165
Estimated payment $3,840/month
Highlights
- Fitness Center
- Colonial Architecture
- Community Pool
- Active Adult
- Clubhouse
- 1 Car Direct Access Garage
About This Home
Open house cancelled - under contract. Welcome to Central Parke at Lowes Island, a premier 55+ independent living community! This beautifully updated 3-bedroom, 2-bath condo got a makeover in 2023-25 including new appliances, water heater, HVAC, LVP flooring throughout, fresh paint, and stylish lighting. It is move-in ready with a modern look. With over 1989 sq ft and an open layout you will enjoy spacious rooms and 9’ ceilings, creating an inviting atmosphere for both everyday living and entertaining. Abundant natural light flows in from the windows of this corner unit. You have views of tree tops from most windows. You would never know you are conveniently located across the street from a commercial corridor once you walk into your condo. The spacious primary suite offers a renovated walk-in shower, updated tile flooring, dual sink vanity, a generous walk-in closet and a sitting area. The second bedroom has an ensuite tub/shower and is on the opposite side of the house for guest privacy. Just off the living room is a 3rd bedroom that can also serve as a den or office. The kitchen has been refreshed with newly painted cabinets, updated appliances, new lighting and new flooring. Plenty of space to relax and entertain with a dining room, covered terrace, and living room with a gas fireplace. The following were replaced in 2023: refrigerator, dishwasher, kitchen faucet, disposal, washer, dryer, ceiling fans, and lighting. In 2024, a new A/C unit, water heater and parts of the gas furnace were replaced. There is a spacious laundry room full sized washer and dryer and room for additional storage. Enjoy the convenience of a private 1-car garage with additional storage. Access to the garage is located on the 1st floor on the front side of the building. and basement access to the trash disposal located on the opposite side of the building from the unit. Community amenities include a newly renovated clubhouse, outdoor pool, fitness center, party room and social activities—all just minutes from food shopping, dining, take out, veterinarian, pharmacy and parks. As part of the Cascades HOA you also get access to the Cascades community pools, tennis courts, golf courses (public & private), Potomac River and a boat launch. A perfect blend of comfort, convenience and lifestyle for the active 55+ crowd. 20 minutes to Dulles airport and 40 minutes to Washington DC. Pets are allowed with some restrictions on number of pets. While this is an age restricted community that requires at least one resident over the age of 55, the community covenants explain when others under the age of 55 can live with a 55+ resident. Please ask listing agent for the condo documents to confirm.
Listing Agent
(703) 403-1064 kathy@rehill.org RE/MAX Distinctive Real Estate, Inc. License #0225199162 Listed on: 10/03/2025

Co-Listing Agent
(703) 772-0786 jeffrey@beallrehill.com RE/MAX Distinctive Real Estate, Inc. License #0226031825
Property Details
Home Type
- Condominium
Est. Annual Taxes
- $3,602
Year Built
- Built in 2004
HOA Fees
Parking
- 1 Car Direct Access Garage
- Parking Storage or Cabinetry
- Front Facing Garage
- Garage Door Opener
Home Design
- Colonial Architecture
- Entry on the 2nd floor
- Brick Exterior Construction
Interior Spaces
- 1,989 Sq Ft Home
- Property has 1 Level
- Gas Fireplace
- Entrance Foyer
- Living Room
- Dining Room
Bedrooms and Bathrooms
- 3 Main Level Bedrooms
- 2 Full Bathrooms
Laundry
- Laundry Room
- Washer and Dryer Hookup
Accessible Home Design
- Accessible Elevator Installed
Schools
- Dominion High School
Utilities
- Forced Air Heating and Cooling System
- Natural Gas Water Heater
Listing and Financial Details
- Assessor Parcel Number 007478359010
Community Details
Overview
- Active Adult
- Association fees include lawn care front, lawn care rear, lawn care side, lawn maintenance, management, pest control, pool(s), recreation facility, reserve funds, snow removal, sewer, trash, water
- Active Adult | Residents must be 55 or older
- Central Parke At Lowes Island HOA
- Low-Rise Condominium
- Central Parke At Lowes Island Condo Units Assoc Condos
- Central Parke At Lowes Island Community
- Central Parke At Lowes Island Subdivision
- Property Manager
Amenities
- Clubhouse
- Party Room
Recreation
- Fitness Center
- Community Pool
Pet Policy
- Limit on the number of pets
- Dogs and Cats Allowed
Map
Home Values in the Area
Average Home Value in this Area
Tax History
| Year | Tax Paid | Tax Assessment Tax Assessment Total Assessment is a certain percentage of the fair market value that is determined by local assessors to be the total taxable value of land and additions on the property. | Land | Improvement |
|---|---|---|---|---|
| 2025 | $3,602 | $447,420 | $135,000 | $312,420 |
| 2024 | $3,801 | $439,460 | $135,000 | $304,460 |
| 2023 | $3,670 | $419,460 | $115,000 | $304,460 |
| 2022 | $3,423 | $384,630 | $110,000 | $274,630 |
| 2021 | $3,670 | $374,520 | $80,000 | $294,520 |
| 2020 | $3,670 | $354,630 | $80,000 | $274,630 |
| 2019 | $3,674 | $351,610 | $75,000 | $276,610 |
| 2018 | $3,599 | $331,720 | $75,000 | $256,720 |
| 2017 | $4,023 | $357,580 | $75,000 | $282,580 |
| 2016 | $4,094 | $357,580 | $0 | $0 |
| 2015 | $4,081 | $284,570 | $0 | $284,570 |
| 2014 | $4,002 | $271,520 | $0 | $271,520 |
Property History
| Date | Event | Price | List to Sale | Price per Sq Ft | Prior Sale |
|---|---|---|---|---|---|
| 10/03/2025 10/03/25 | For Sale | $488,000 | +22.0% | $245 / Sq Ft | |
| 03/09/2023 03/09/23 | Sold | $400,000 | -8.9% | $201 / Sq Ft | View Prior Sale |
| 01/10/2023 01/10/23 | Pending | -- | -- | -- | |
| 10/19/2022 10/19/22 | For Sale | $439,000 | -- | $221 / Sq Ft |
Purchase History
| Date | Type | Sale Price | Title Company |
|---|---|---|---|
| Deed | $400,000 | First American Title | |
| Special Warranty Deed | $338,822 | -- |
Mortgage History
| Date | Status | Loan Amount | Loan Type |
|---|---|---|---|
| Open | $380,000 | New Conventional |
Source: Bright MLS
MLS Number: VALO2107332
APN: 007-47-8359-010
- 20810 Noble Terrace Unit 205
- 20745 Royal Palace Square Unit 207
- 47587 Comer Square
- 20898 Prince Lowes Terrace
- 47558 Tenfoot Island Terrace
- 47593 Sandbank Square
- 47616 Watkins Island Square
- 20900 Butterwood Falls Terrace
- 47692 Sandbank Square
- 47379 Darkhollow Falls Terrace
- 20931 Lock Ct
- 47630 Sandbank Square
- 20765 Bank Way
- 10217 Mckean Ct
- 20679 Riptide Square
- 20548 Tidewater Ct
- 20017 Great Falls Forest Dr
- 902 Old River Way Ct
- 47277 Ox Bow Cir
- 47788 Saulty Dr
- 47660 Pennrun Way
- 47330 Rock Falls Terrace
- 20687 Waterfall Branch Terrace
- 47716 Bowline Terrace
- 47607 Woodboro Terrace
- 24 Biscayne Place
- 20510 Willoughby Square
- 276 W Meadowland Ln
- 20408 River Bank St
- 47118 Garrett Place
- 47639 Paulsen Square
- 47086 Garrett Place
- 502 Seneca Knoll Ct
- 11304 Peacock Hill Way
- 20387 Fallsway Terrace
- 20377 Cottswold Terrace Unit 73
- 20366 Fallsway Terrace
- 184 N Cottage Rd
- 204 Donmore Dr
- 313 Samantha Dr
