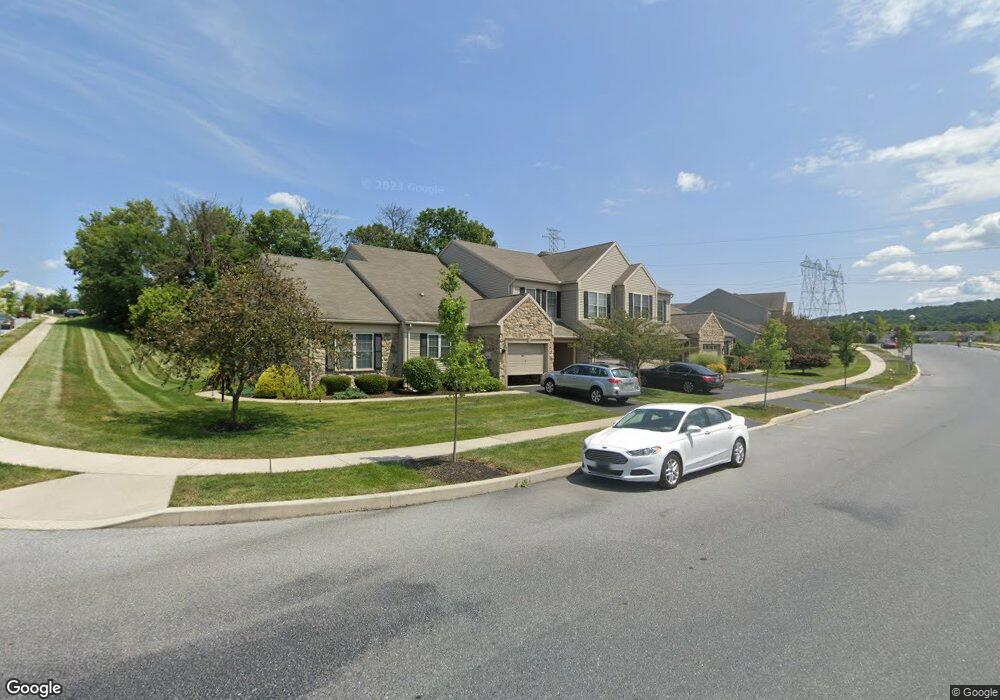2075 Deer Run Dr Unit L259 Hummelstown, PA 17036
Estimated Value: $331,000 - $373,000
2
Beds
3
Baths
1,994
Sq Ft
$175/Sq Ft
Est. Value
About This Home
This home is located at 2075 Deer Run Dr Unit L259, Hummelstown, PA 17036 and is currently estimated at $348,212, approximately $174 per square foot. 2075 Deer Run Dr Unit L259 is a home located in Dauphin County with nearby schools including Hershey Elementary School, Hershey Primary Elementary School, and Hershey Middle School.
Ownership History
Date
Name
Owned For
Owner Type
Purchase Details
Closed on
Feb 23, 2021
Sold by
Floyd Edison Tillman and Atkins Hannah Marie
Bought by
May Joan E
Current Estimated Value
Purchase Details
Closed on
Apr 11, 2019
Sold by
Lim Alyson L
Bought by
Floyd Edison Tillman and Atkins Hannah Marie
Home Financials for this Owner
Home Financials are based on the most recent Mortgage that was taken out on this home.
Original Mortgage
$150,000
Interest Rate
4.2%
Mortgage Type
New Conventional
Purchase Details
Closed on
Mar 28, 2016
Sold by
Lim Heng F
Bought by
Lim Alyson L
Create a Home Valuation Report for This Property
The Home Valuation Report is an in-depth analysis detailing your home's value as well as a comparison with similar homes in the area
Home Values in the Area
Average Home Value in this Area
Purchase History
| Date | Buyer | Sale Price | Title Company |
|---|---|---|---|
| May Joan E | $207,000 | Title Services | |
| Floyd Edison Tillman | $200,000 | Title Services | |
| Lim Alyson L | -- | None Available |
Source: Public Records
Mortgage History
| Date | Status | Borrower | Loan Amount |
|---|---|---|---|
| Previous Owner | Floyd Edison Tillman | $150,000 |
Source: Public Records
Tax History Compared to Growth
Tax History
| Year | Tax Paid | Tax Assessment Tax Assessment Total Assessment is a certain percentage of the fair market value that is determined by local assessors to be the total taxable value of land and additions on the property. | Land | Improvement |
|---|---|---|---|---|
| 2025 | $5,204 | $166,500 | $27,900 | $138,600 |
| 2024 | $4,891 | $166,500 | $27,900 | $138,600 |
| 2023 | $4,803 | $166,500 | $27,900 | $138,600 |
| 2022 | $4,697 | $166,500 | $27,900 | $138,600 |
| 2021 | $4,697 | $166,500 | $27,900 | $138,600 |
| 2020 | $4,697 | $166,500 | $27,900 | $138,600 |
| 2019 | $4,612 | $166,500 | $27,900 | $138,600 |
| 2018 | $4,490 | $166,500 | $27,900 | $138,600 |
| 2017 | $4,490 | $166,500 | $27,900 | $138,600 |
| 2016 | $0 | $166,500 | $27,900 | $138,600 |
| 2015 | -- | $166,500 | $27,900 | $138,600 |
| 2014 | -- | $166,500 | $27,900 | $138,600 |
Source: Public Records
Map
Nearby Homes
- 1919 Limestone Dr
- 2059B Raleigh Rd Unit B
- 497 Middletown Rd
- 177 Middletown Rd
- 257 Willow St
- 609 W High St
- 30 N Walnut St
- 589 Lovell Ct
- 235 W 2nd St
- 9089 Joyce Ln Unit UT13
- 848 Gregs Dr
- 1421 Jill Dr
- 813 Gregs Dr
- 805 Gregs Dr
- 1565 Brookline Dr
- 227 Pleasant View Rd
- 123 Graystone Dr
- 721 S 82nd St Unit L111
- 0 W Kaylor Rd
- 1609 Spring Hill Dr
- 2073 Deer Run Dr Unit L258
- 2079 Deer Run Dr Unit L260
- 2071 Deer Run Dr Unit L257
- 2067 Deer Run Dr
- 2063 Deer Run Dr Unit L255
- 2072 Deer Run Dr Unit L119
- 2072 Deer Run Dr
- 2068 Deer Run Dr Unit L117
- 2076 Deer Run Dr Unit L120
- 2057 Deer Run Dr
- 2080 Deer Run Dr Unit L121
- 2066 Deer Run Dr Unit L116
- 2082 Deer Run Dr Unit L122
- 2087 Deer Run Dr Unit L144
- 2064 Deer Run Dr Unit L115
- 2055 Deer Run Dr Unit L253
- 2091 Deer Run Dr Unit L145
- 2084 Deer Run Dr Unit L123
- 2060 Deer Run Dr Unit L114
- 2086 Deer Run Dr Unit L124
