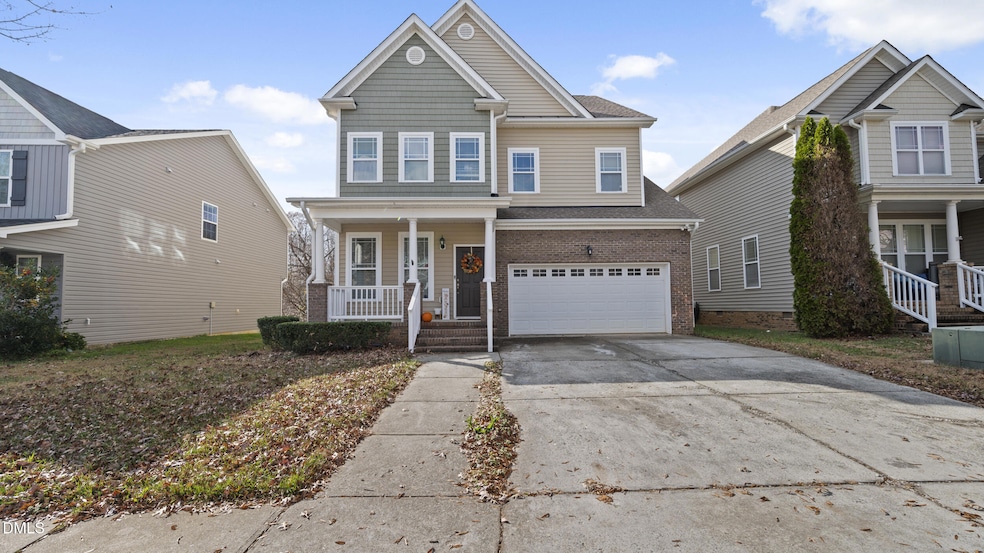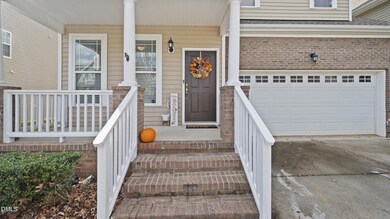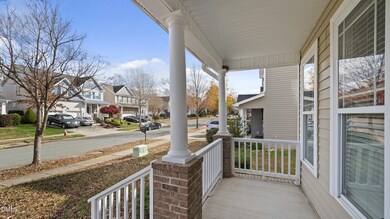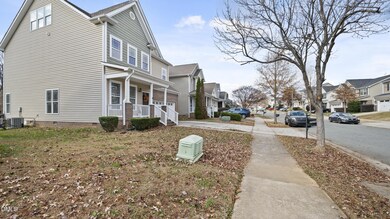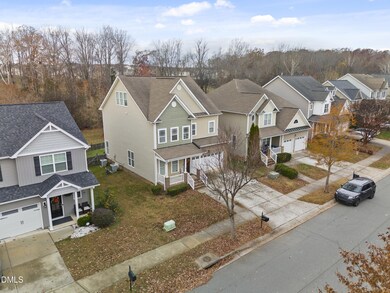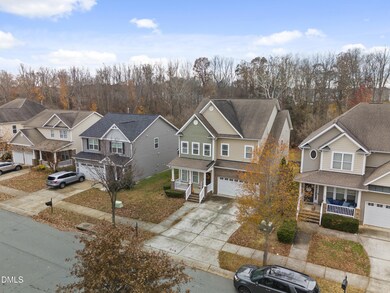2075 Glenkirk Dr Burlington, NC 27215
Southwest Burlington NeighborhoodEstimated payment $2,596/month
Highlights
- Traditional Architecture
- Bonus Room
- Breakfast Room
- Wood Flooring
- Den
- 2-minute walk to Avalon Park Playground
About This Home
Discover the perfect blend of comfort, style, and community in this exceptional home nestled within one of the area's most sought-after neighborhoods. From the moment you step inside, you're welcomed by an inviting formal dining room and elegant sitting room—ideal for hosting gatherings, celebrating milestones, or simply enjoying a quiet evening.
The warm, spacious family room features a cozy fireplace and opens seamlessly to the well-appointed kitchen, complete with a generous island and all appliances included. Whether you're cooking for a crowd or enjoying a casual meal, this open layout makes daily living both easy and enjoyable.
Step out onto the screened porch, your own private retreat overlooking a peaceful, tree-lined backyard. It's the perfect spot for morning coffee, evening conversations, or relaxing with a good book in every season.
Upstairs, the third-floor bonus room offers endless possibilities—create a playroom, home office, media room, or guest suite. Whatever you envision, this space adapts to your needs.
Living here means more than just a beautiful home—it's a lifestyle. The community offers incredible amenities, including a sparkling pool, welcoming clubhouse, state-of-the-art fitness center, scenic walking trails, and a calendar full of neighborhood events and activities. It's a place where neighbors become friends and every day feels a little brighter.
Don't miss the opportunity to make this exceptional home—and its unmatched community—your own.
Home Details
Home Type
- Single Family
Est. Annual Taxes
- $4,206
Year Built
- Built in 2008
Lot Details
- 5,663 Sq Ft Lot
HOA Fees
- $80 Monthly HOA Fees
Parking
- 2 Car Attached Garage
- 2 Open Parking Spaces
Home Design
- Traditional Architecture
- Brick Veneer
- Shingle Roof
- Vinyl Siding
Interior Spaces
- 2,977 Sq Ft Home
- 2-Story Property
- Fireplace
- Living Room
- Breakfast Room
- Dining Room
- Den
- Bonus Room
- Crawl Space
- Laundry Room
Flooring
- Wood
- Carpet
- Ceramic Tile
- Luxury Vinyl Tile
Bedrooms and Bathrooms
- 4 Bedrooms
- Primary bedroom located on second floor
Schools
- Highland Elementary School
- Turrentine Middle School
- Walter Williams High School
Utilities
- Central Air
- Heat Pump System
Community Details
- Association fees include unknown
- Cedar Management Association, Phone Number (877) 252-3327
- Mackintosh On The Lake Subdivision
Listing and Financial Details
- Assessor Parcel Number 105731
Map
Home Values in the Area
Average Home Value in this Area
Tax History
| Year | Tax Paid | Tax Assessment Tax Assessment Total Assessment is a certain percentage of the fair market value that is determined by local assessors to be the total taxable value of land and additions on the property. | Land | Improvement |
|---|---|---|---|---|
| 2025 | $2,125 | $430,227 | $54,000 | $376,227 |
| 2024 | $2,018 | $430,227 | $54,000 | $376,227 |
| 2023 | $3,919 | $430,227 | $54,000 | $376,227 |
| 2022 | $3,069 | $247,319 | $36,000 | $211,319 |
| 2021 | $3,094 | $247,319 | $36,000 | $211,319 |
| 2020 | $3,119 | $247,319 | $36,000 | $211,319 |
| 2019 | $3,127 | $247,319 | $36,000 | $211,319 |
| 2018 | $1,470 | $247,319 | $36,000 | $211,319 |
| 2017 | $2,912 | $247,319 | $36,000 | $211,319 |
| 2016 | $2,909 | $250,761 | $32,000 | $218,761 |
| 2015 | $1,447 | $250,761 | $32,000 | $218,761 |
| 2014 | -- | $250,761 | $32,000 | $218,761 |
Property History
| Date | Event | Price | List to Sale | Price per Sq Ft | Prior Sale |
|---|---|---|---|---|---|
| 01/08/2021 01/08/21 | Sold | $273,000 | +3.0% | $101 / Sq Ft | View Prior Sale |
| 11/28/2020 11/28/20 | Pending | -- | -- | -- | |
| 10/24/2020 10/24/20 | For Sale | $265,000 | +10.6% | $98 / Sq Ft | |
| 02/27/2015 02/27/15 | Sold | $239,500 | -7.8% | $79 / Sq Ft | View Prior Sale |
| 01/28/2015 01/28/15 | Pending | -- | -- | -- | |
| 07/05/2014 07/05/14 | For Sale | $259,900 | -- | $86 / Sq Ft |
Purchase History
| Date | Type | Sale Price | Title Company |
|---|---|---|---|
| Warranty Deed | $273,000 | None Available | |
| Warranty Deed | $240,000 | -- | |
| Warranty Deed | $251,000 | -- |
Mortgage History
| Date | Status | Loan Amount | Loan Type |
|---|---|---|---|
| Open | $273,000 | VA | |
| Previous Owner | $239,500 | New Conventional | |
| Previous Owner | $200,400 | New Conventional |
Source: Doorify MLS
MLS Number: 10134852
APN: 105731
- 1936 Sinclair Trace
- 346 Sapphire Rd
- 275 Sapphire Rd
- The Somerset 3 Plan at Mackintosh on the Lake - Birkdale
- 1108 Falkirk Dr
- 4110 Argyle Trail
- 1086 Salters St
- 4005 Kinsley Trace
- 1947 Huntley Way
- 4091 Hansel Trace
- 1260 Falkirk Dr
- 4032 Comrie Ln
- 1824 Abernathy Trail
- 1019 Falkirk Dr
- 1368 Falkirk Dr
- 4236 Aviemore Run
- 1314 Lael Forest Trail
- 1311 Lael Forest Trail
- 610 Spaulding St
- 3820 Bonnar Bridge Pkwy
- 4229 Stonecrest Dr
- 1045 Coldstream Dr
- 198 Milltown St
- 1034 Finnwood Dr
- 120 Buckhill Village Dr
- 1096 Cir
- 1729 University Dr Unit D1
- 1729 University Dr Unit C1
- 1720 Old St Marks Church Rd
- 1895 Wheeler Bridge Rd Unit ID1055522P
- 3508 Garden Rd
- 1094 Forman Ln
- 3431 Garden Rd
- 315 Brooks Garden Rd
- 130 Canary Place
- 185 Rosewood Loop
- 750 Boone Station Dr
- 2944 Auburn Dr
