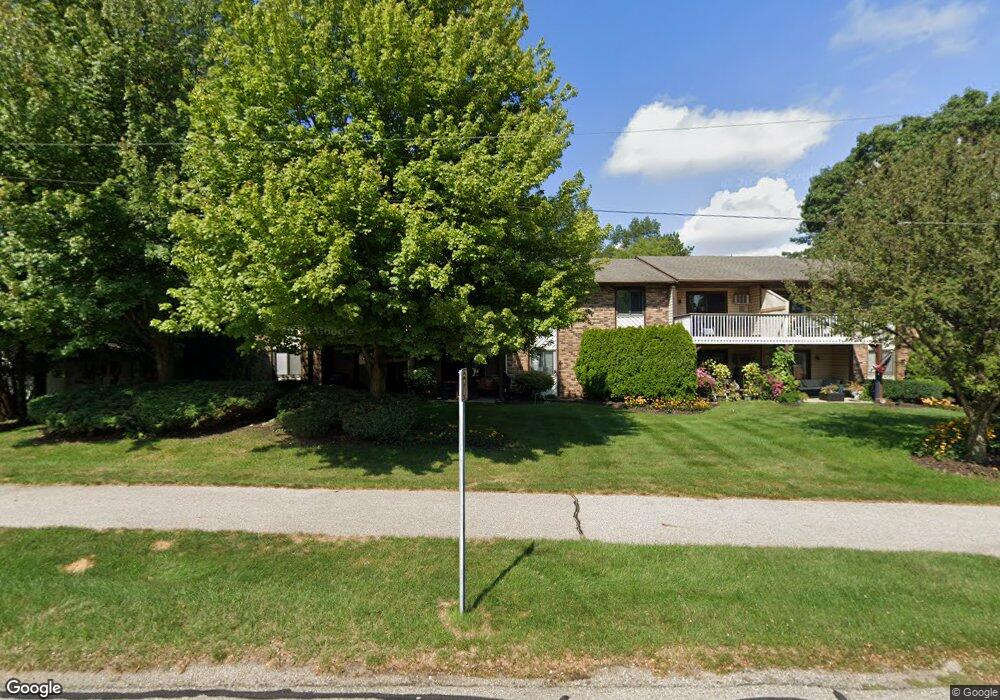2075 Lake St Unit 3 Holland, MI 49424
Estimated Value: $224,000 - $280,000
2
Beds
1
Bath
840
Sq Ft
$301/Sq Ft
Est. Value
About This Home
This home is located at 2075 Lake St Unit 3, Holland, MI 49424 and is currently estimated at $252,687, approximately $300 per square foot. 2075 Lake St Unit 3 is a home located in Ottawa County with nearby schools including Lakewood Elementary School, Macatawa Bay Middle School, and West Ottawa High School.
Ownership History
Date
Name
Owned For
Owner Type
Purchase Details
Closed on
Jul 16, 2018
Sold by
Stouten Dann A and Stouten Carol A
Bought by
Stouten Dann A and Stouten Carol A
Current Estimated Value
Purchase Details
Closed on
Apr 30, 2007
Sold by
Rework Designs Inc
Bought by
Stouten Katie A and Stouten Dann A
Home Financials for this Owner
Home Financials are based on the most recent Mortgage that was taken out on this home.
Original Mortgage
$104,900
Outstanding Balance
$63,912
Interest Rate
6.2%
Mortgage Type
Purchase Money Mortgage
Estimated Equity
$188,775
Create a Home Valuation Report for This Property
The Home Valuation Report is an in-depth analysis detailing your home's value as well as a comparison with similar homes in the area
Home Values in the Area
Average Home Value in this Area
Purchase History
| Date | Buyer | Sale Price | Title Company |
|---|---|---|---|
| Stouten Dann A | -- | None Available | |
| Stouten Dann A | -- | None Available | |
| Stouten Katie A | $104,900 | Premier Lakeshore Title Agen |
Source: Public Records
Mortgage History
| Date | Status | Borrower | Loan Amount |
|---|---|---|---|
| Open | Stouten Katie A | $104,900 |
Source: Public Records
Tax History Compared to Growth
Tax History
| Year | Tax Paid | Tax Assessment Tax Assessment Total Assessment is a certain percentage of the fair market value that is determined by local assessors to be the total taxable value of land and additions on the property. | Land | Improvement |
|---|---|---|---|---|
| 2025 | $1,774 | $119,600 | $0 | $0 |
| 2024 | $1,384 | $67,600 | $0 | $0 |
| 2023 | $1,336 | $68,700 | $0 | $0 |
| 2022 | $1,590 | $68,400 | $0 | $0 |
| 2021 | $1,547 | $64,200 | $0 | $0 |
| 2020 | $1,532 | $64,700 | $0 | $0 |
| 2019 | $1,515 | $60,900 | $0 | $0 |
| 2018 | $1,416 | $48,400 | $0 | $0 |
| 2017 | $1,412 | $48,400 | $0 | $0 |
| 2016 | $1,404 | $48,300 | $0 | $0 |
| 2015 | -- | $48,500 | $0 | $0 |
| 2014 | -- | $46,800 | $0 | $0 |
Source: Public Records
Map
Nearby Homes
- 2063 Ottawa Beach Rd
- 2170 Eagle Blvd
- 2103 Woodlark Dr
- 210 Timbercrest Ct
- 1933 S Shore Dr
- 80 S 168th Ave
- 98 Algonquin Ave
- 1992 S Shore Dr Unit 2
- 1992 S Shore Dr Unit 3
- 94 Cheyenne Ave
- 52 Navajo Ave
- 1982 S Shore Dr Unit 2
- 1763 Ottawa Beach Rd Unit 3
- 1995 N Shorewood Ln Unit 2
- 1761 S Shore Dr
- 1981 N Shorewood Ln Unit 6
- 1745 Ottawa Beach Rd Unit 6
- The Andover 3 Plan at Shorewood Lane
- The Andover 2 Plan at Shorewood Lane
- Andover Plan at Shorewood Lane
- 2091 Lake St Unit 5
- 2067 Lake St Unit 8
- 2069 Lake St Unit 4
- 2071 Lake St
- 2081 Lake St
- 2085 Lake St
- 2085 Lake St Unit 2
- 2101 Lake St
- 2095 Lake St
- 2061 Lake St
- 2061 Lake St Unit 8F-Even
- 447 S 168th Ave Unit 4
- 461 S 168th Ave Unit 2
- 459 S 168th Ave
- 2059 Lake St
- 2059 Lake St Unit 7
- 2065 Lake St
- 465 S 168th Ave
- 2092 Lake St
- 2098 Lake St
