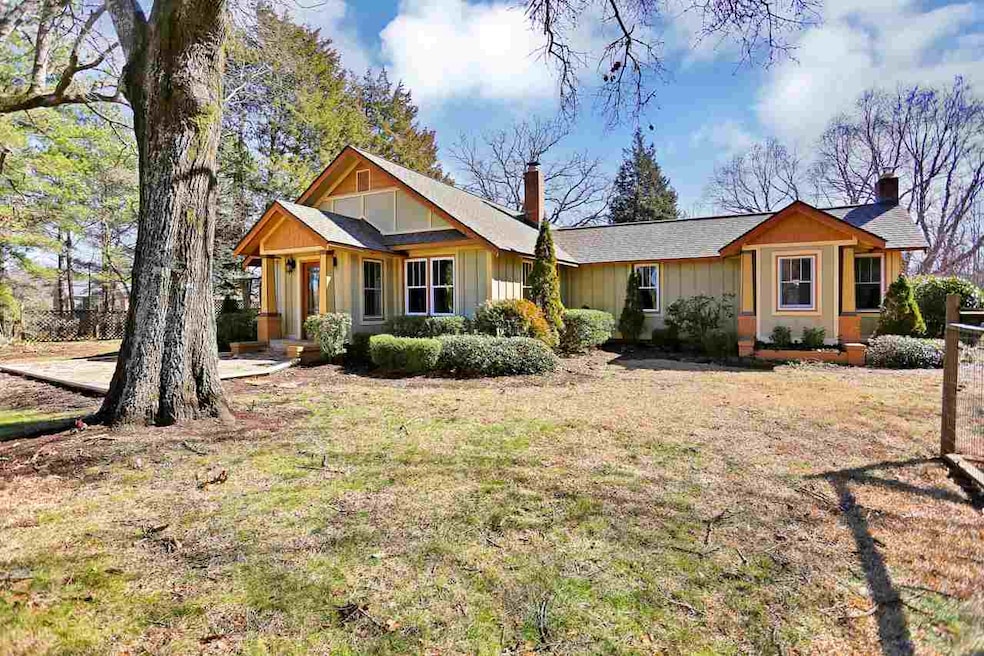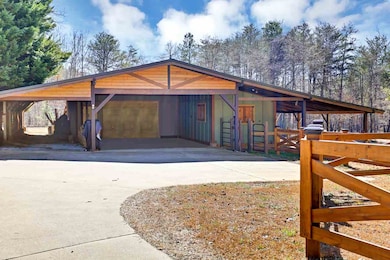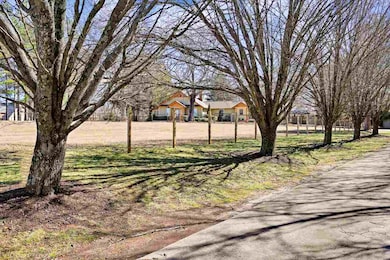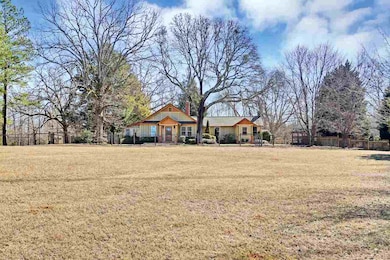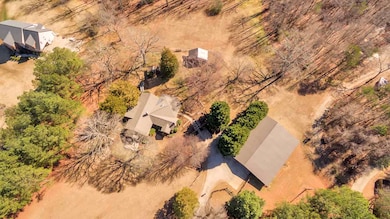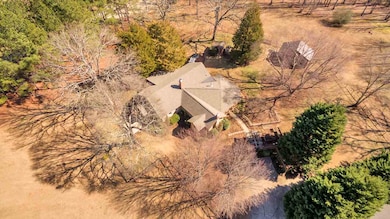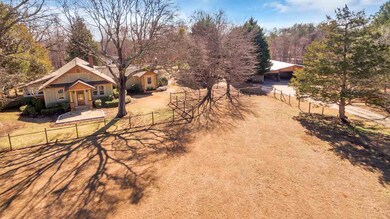
2075 Mount Lebanon Rd Campobello, SC 29322
Highlights
- Barn or Stable
- Craftsman Architecture
- Multiple Fireplaces
- Holly Springs-Motlow Elementary School Rated A-
- Deck
- Wooded Lot
About This Home
As of January 2019Perfectly situated historic home on 8.21 gorgeous acres convenient to Tryon International Equestrian Center. Lush pasture views surround this 1920's craftsman home from every view. The property offers peace and serenity whether you are inside the home or outside enjoying the porches, gardens, meticulously maintained barn and large fenced spaces for horses. The harmonious floor plan features numerous upscale improvements, original heart pine floors, extensive crown moldings, great room with wood burning fireplace, gourmet kitchen with silestone countertops, breakfast bar and walk-in pantry, open dining and morning room with hand-scraped red oak floors, cozy wood stove vestibule with decorative tile surround and floor, expansive master suite boasting cathedral ceiling and luxurious bath featuring tiled walk-in shower, jet tub and beautiful furniture double vanity. A lovely sunroom enhances the master suite and is sure to be one of your favorite spots to relax next to the fireplace day and night. Two guest rooms with en suite bathrooms and spacious laundry room complete the interior. Enjoy the gorgeous landscaping and gardens while relaxing on the spacious covered deck. Outbuildings include a 100 yr old plus corn crib, bath house (now a potting shed) and pump house. A wash station with hitching post featuring hot/cold water is conveniently located. The 60x70 barn features a multi- car/tractor garage, 2 horse stalls, office/feed room, tack room, half bath and cross tie areas. The grounds are completely fenced for rotational grazing. The barn has its own septic tank and could be made into a guest house or used for commercial purposes. Superbly designed and immaculately maintained, this property is a must see for the equestrian enthusiasts.
Last Agent to Sell the Property
JONATHAN SANDY
OTHER Listed on: 02/13/2018
Home Details
Home Type
- Single Family
Est. Annual Taxes
- $950
Year Built
- Built in 1927
Lot Details
- 8.21 Acre Lot
- Fenced Yard
- Level Lot
- Wooded Lot
Home Design
- Craftsman Architecture
- Architectural Shingle Roof
- Concrete Siding
Interior Spaces
- 2,600 Sq Ft Home
- 1-Story Property
- Bookcases
- Smooth Ceilings
- Cathedral Ceiling
- Ceiling Fan
- Multiple Fireplaces
- Sitting Room
- Workshop
- Crawl Space
Kitchen
- Breakfast Area or Nook
- Electric Oven
- Electric Cooktop
- Free-Standing Range
- Dishwasher
- Solid Surface Countertops
Flooring
- Wood
- Ceramic Tile
Bedrooms and Bathrooms
- 3 Main Level Bedrooms
- Split Bedroom Floorplan
- Walk-In Closet
- Primary Bathroom is a Full Bathroom
- Double Vanity
- Hydromassage or Jetted Bathtub
- Garden Bath
Parking
- 3 Car Garage
- Parking Storage or Cabinetry
- Side or Rear Entrance to Parking
- Driveway
Outdoor Features
- Deck
- Storage Shed
Schools
- Holly Springs Elementary School
- Campobello Middle School
- Chapman High School
Utilities
- Central Air
- Heat Pump System
- Underground Utilities
- Septic Tank
Additional Features
- Pasture
- Barn or Stable
Ownership History
Purchase Details
Home Financials for this Owner
Home Financials are based on the most recent Mortgage that was taken out on this home.Purchase Details
Home Financials for this Owner
Home Financials are based on the most recent Mortgage that was taken out on this home.Purchase Details
Home Financials for this Owner
Home Financials are based on the most recent Mortgage that was taken out on this home.Purchase Details
Purchase Details
Home Financials for this Owner
Home Financials are based on the most recent Mortgage that was taken out on this home.Purchase Details
Purchase Details
Home Financials for this Owner
Home Financials are based on the most recent Mortgage that was taken out on this home.Purchase Details
Purchase Details
Home Financials for this Owner
Home Financials are based on the most recent Mortgage that was taken out on this home.Purchase Details
Purchase Details
Purchase Details
Purchase Details
Purchase Details
Purchase Details
Purchase Details
Purchase Details
Purchase Details
Purchase Details
Similar Homes in Campobello, SC
Home Values in the Area
Average Home Value in this Area
Purchase History
| Date | Type | Sale Price | Title Company |
|---|---|---|---|
| Deed | $435,000 | None Available | |
| Deed | $440,000 | None Available | |
| Deed | $280,000 | None Available | |
| Interfamily Deed Transfer | -- | -- | |
| Contract Of Sale | $280,000 | -- | |
| Interfamily Deed Transfer | -- | -- | |
| Deed | $199,000 | -- | |
| Deed | -- | Attorney | |
| Warranty Deed | -- | None Available | |
| Warranty Deed | $159,900 | -- | |
| Warranty Deed | $42,000 | Hanover Title Agency | |
| Deed | $200,000 | -- | |
| Warranty Deed | $33,000 | Hanover Title Agency | |
| Warranty Deed | $20,000 | Hanover Title Agency | |
| Deed | $8,000 | -- | |
| Warranty Deed | $22,500 | -- | |
| Deed | $22,500 | -- | |
| Warranty Deed | $141,037 | Hanover Title Agency | |
| Warranty Deed | $138,300 | -- | |
| Warranty Deed | $15,000 | -- | |
| Warranty Deed | $15,000 | -- |
Mortgage History
| Date | Status | Loan Amount | Loan Type |
|---|---|---|---|
| Previous Owner | $396,000 | New Conventional | |
| Previous Owner | $311,557 | New Conventional | |
| Previous Owner | $258,900 | New Conventional | |
| Previous Owner | $10,000 | Credit Line Revolving | |
| Previous Owner | $261,684 | Construction | |
| Previous Owner | $50,000 | New Conventional | |
| Previous Owner | $51,000 | New Conventional | |
| Closed | $0 | Seller Take Back |
Property History
| Date | Event | Price | Change | Sq Ft Price |
|---|---|---|---|---|
| 01/04/2019 01/04/19 | Sold | $435,000 | -7.2% | $167 / Sq Ft |
| 09/28/2018 09/28/18 | Price Changed | $469,000 | -4.1% | $180 / Sq Ft |
| 02/13/2018 02/13/18 | For Sale | $489,000 | +11.1% | $188 / Sq Ft |
| 06/06/2017 06/06/17 | Sold | $440,000 | -2.2% | $183 / Sq Ft |
| 03/31/2017 03/31/17 | Pending | -- | -- | -- |
| 01/02/2017 01/02/17 | For Sale | $449,900 | -- | $187 / Sq Ft |
Tax History Compared to Growth
Tax History
| Year | Tax Paid | Tax Assessment Tax Assessment Total Assessment is a certain percentage of the fair market value that is determined by local assessors to be the total taxable value of land and additions on the property. | Land | Improvement |
|---|---|---|---|---|
| 2024 | $2,456 | $14,762 | $578 | $14,184 |
| 2023 | $2,456 | $14,762 | $578 | $14,184 |
| 2022 | $2,139 | $12,942 | $494 | $12,448 |
| 2021 | $2,716 | $14,366 | $494 | $13,872 |
| 2020 | $2,675 | $14,366 | $494 | $13,872 |
| 2019 | $3,345 | $26,484 | $5,676 | $20,808 |
| 2018 | $11,070 | $26,484 | $5,676 | $20,808 |
| 2017 | $6,940 | $16,800 | $5,472 | $11,328 |
| 2016 | $950 | $5,001 | $477 | $4,524 |
| 2015 | $931 | $5,001 | $477 | $4,524 |
| 2014 | $923 | $5,001 | $477 | $4,524 |
Agents Affiliated with this Home
-
J
Seller's Agent in 2019
JONATHAN SANDY
OTHER
-

Seller's Agent in 2017
LeAnne Carswell
Expert Real Estate Team
(864) 895-9791
470 Total Sales
-
O
Buyer's Agent in 2017
OTHER OTHER
OTHER
Map
Source: Multiple Listing Service of Spartanburg
MLS Number: SPN249634
APN: 1-36-00-040.02
- 103 Cheyenne Ridge Trail
- 1041 Motlow School Rd
- 532 Adventure Isla Way
- 536 Adventure Isla Way
- 591 Adventure Isla Way
- 540 Adventure Isla Way
- 600 Adventure Isla Way
- Whitney Plan at Mills Gin
- Sumter Plan at Mills Gin
- Sage Plan at Mills Gin
- Ridge Plan at Mills Gin
- Reynolds Plan at Mills Gin
- Morgan Plan at Mills Gin
- Jackson Plan at Mills Gin
- Heatherwood Plan at Mills Gin
- Franklin Plan at Mills Gin
- Enory Plan at Mills Gin
- Fernwood Plan at Mills Gin
- Emilia Plan at Mills Gin
- Ellison Plan at Mills Gin
