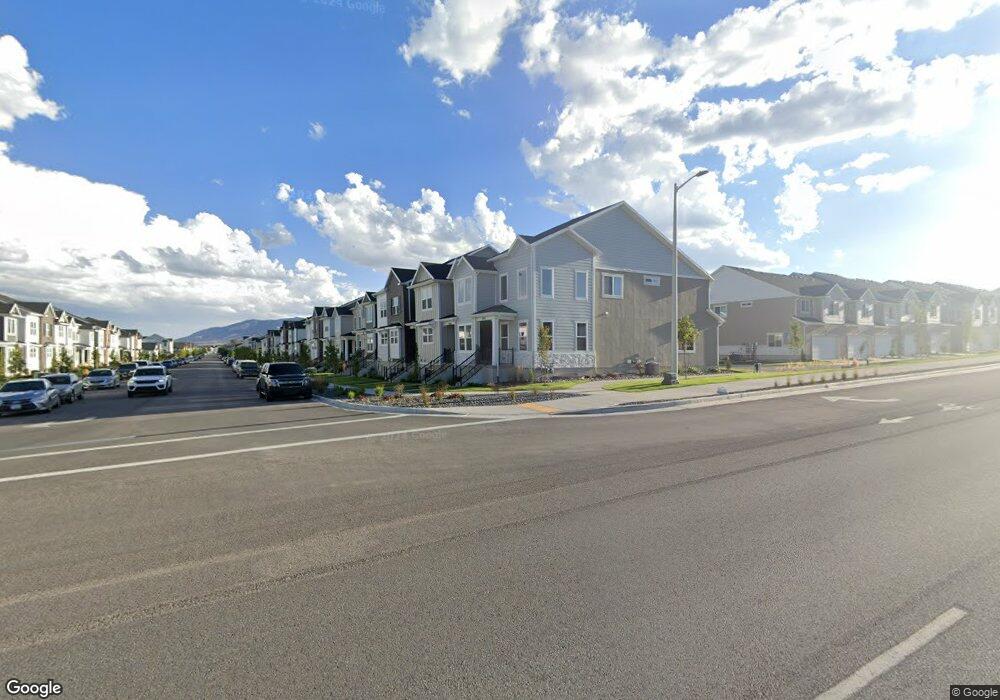Estimated Value: $454,000 - $477,000
3
Beds
3
Baths
2,370
Sq Ft
$197/Sq Ft
Est. Value
About This Home
This home is located at 2075 N 4100 W Unit 473, Lehi, UT 84043 and is currently estimated at $466,060, approximately $196 per square foot. 2075 N 4100 W Unit 473 is a home located in Utah County with nearby schools including North Point Elementary School, Willowcreek Middle School, and Lehi High School.
Ownership History
Date
Name
Owned For
Owner Type
Purchase Details
Closed on
Feb 12, 2024
Sold by
Edge Homes Utah Llc
Bought by
Hu Shuqi
Current Estimated Value
Home Financials for this Owner
Home Financials are based on the most recent Mortgage that was taken out on this home.
Original Mortgage
$20,000
Outstanding Balance
$19,671
Interest Rate
6.69%
Estimated Equity
$446,389
Create a Home Valuation Report for This Property
The Home Valuation Report is an in-depth analysis detailing your home's value as well as a comparison with similar homes in the area
Home Values in the Area
Average Home Value in this Area
Purchase History
| Date | Buyer | Sale Price | Title Company |
|---|---|---|---|
| Hu Shuqi | -- | Trident Title |
Source: Public Records
Mortgage History
| Date | Status | Borrower | Loan Amount |
|---|---|---|---|
| Open | Hu Shuqi | $20,000 | |
| Open | Hu Shuqi | $360,000 |
Source: Public Records
Tax History Compared to Growth
Tax History
| Year | Tax Paid | Tax Assessment Tax Assessment Total Assessment is a certain percentage of the fair market value that is determined by local assessors to be the total taxable value of land and additions on the property. | Land | Improvement |
|---|---|---|---|---|
| 2025 | $1,192 | $231,220 | $61,800 | $358,600 |
| 2024 | $1,192 | $139,645 | $0 | $0 |
| 2023 | $663 | $84,400 | $0 | $0 |
Source: Public Records
Map
Nearby Homes
- 2057 N 4100 W
- 1941 N 4100 W
- 4155 W 1960 N
- 4193 W 2010 N
- 3985 W 1960 N
- 2783 N 3930 W
- 2791 N 3930 W
- 1991 W 1960 N
- 2019 W 1960 N
- 3984 W 1850 N Unit D102
- 4173 W 1850 N
- 2780 N 3930 W
- 2788 N 3930 W
- 2047 N 4260 W
- 4252 W 1850 N Unit J203
- 2027 N 3860 W
- 4057 W 1760 N
- 1987 N 3830 W
- 4246 W Bromwell Ct
- 4037 W 1730 N
- 2069 N 4100 W Unit 474
- 2057 N 4100 W Unit 475
- 2081 N 4100 W Unit One Bedroom Apartment
- 2081 N 4100 W Unit 472
- 2051 N 4100 W Unit 476
- 2087 N 4100 W Unit 471
- 2045 N 4100 W Unit 477
- 2093 N 4100 W Unit 470
- 2039 N 4100 W Unit 478
- 4142 W 2060 N Unit 520
- 4145 2060 N Unit 480
- 2033 N 4100 W Unit 479
- 4148 W 2060 N Unit 519
- 4151 W 2060 N Unit 481
- 2021 N 4100 W Unit 302
- 4154 W 2060 N Unit 518
- 2070 N 4100 W Unit 465
- 4157 W 2060 N Unit 482
- 2076 N 4100 W Unit 466
- 2082 N 4100 W Unit 467
