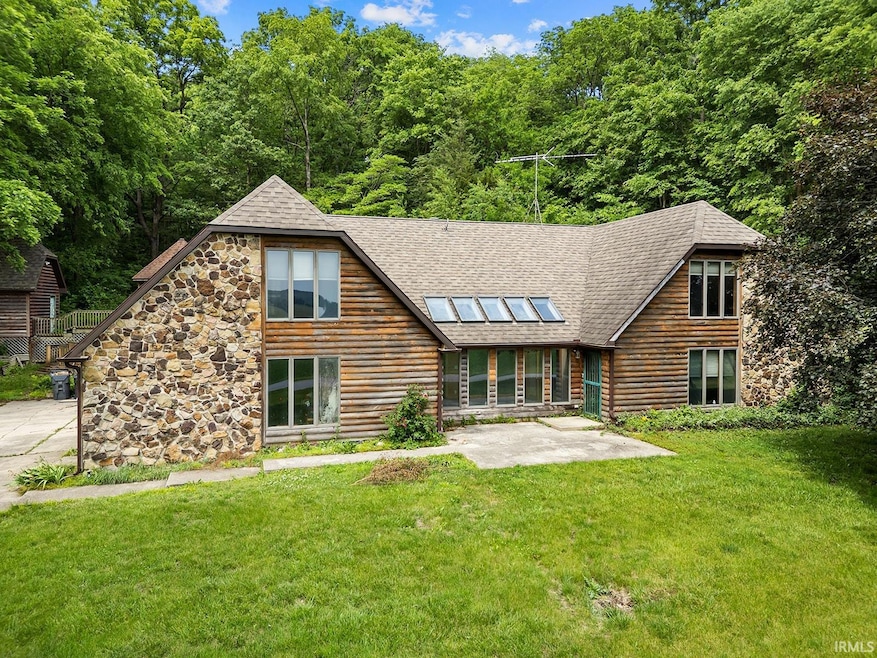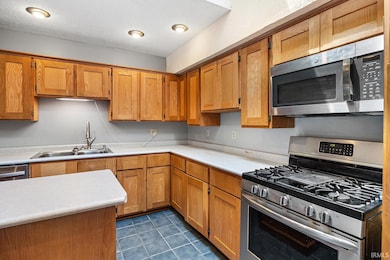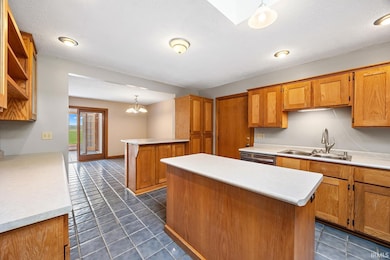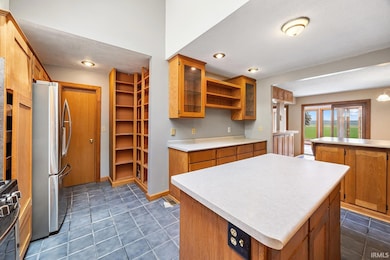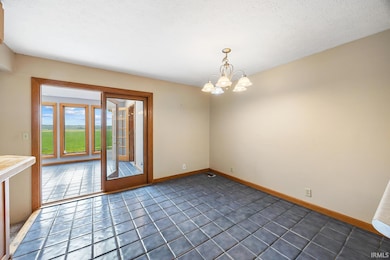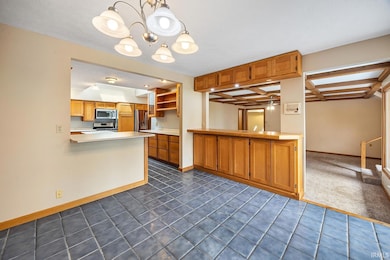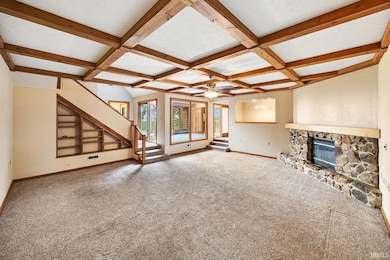2075 N 925 W Delphi, IN 46923
Estimated payment $2,463/month
Highlights
- Primary Bedroom Suite
- Wooded Lot
- Backs to Open Ground
- Open Floorplan
- Vaulted Ceiling
- Wood Flooring
About This Home
Step into this one-of-a-kind, custom-built 4-bedroom home that blends character, functionality, and space for entertaining. From the moment you walk in, you’ll appreciate the beautiful woodwork, real hardwood floors, and abundant natural light streaming through multiple skylights across both levels. The main floor features a spacious primary suite with a walk-through vanity and closet that opens into a cozy den—perfect for a home office or reading nook—adjoining a sunken living room with a charming gas fireplace. Upstairs, you’ll find three generously sized bedrooms, each with its own walk-in closet, along with a large multi-purpose room ideal for entertaining. This expansive space includes a full wet bar and electric cooktop and opens directly to a gorgeous wooden deck with a gazebo. Step down to the driveway or head across to the nearby outbuilding for additional storage or hobby space. Set on a large corner lot just minutes from Delphi, this home offers the perfect balance of privacy and convenience. Come experience all this home has to offer today.
Listing Agent
Keller Williams Lafayette Brokerage Phone: 765-430-4276 Listed on: 06/09/2025

Home Details
Home Type
- Single Family
Est. Annual Taxes
- $1,090
Year Built
- Built in 1988
Lot Details
- 1.58 Acre Lot
- Lot Dimensions are 340x304
- Backs to Open Ground
- Rural Setting
- Corner Lot
- Sloped Lot
- Wooded Lot
Parking
- 3 Car Attached Garage
- Garage Door Opener
- Driveway
- Off-Street Parking
Home Design
- Asphalt Roof
- Wood Siding
- Stone Exterior Construction
Interior Spaces
- 2-Story Property
- Open Floorplan
- Wet Bar
- Built-in Bookshelves
- Built-In Features
- Bar
- Woodwork
- Vaulted Ceiling
- Ceiling Fan
- Skylights
- Gas Log Fireplace
- Great Room
- Living Room with Fireplace
- Formal Dining Room
Kitchen
- Gas Oven or Range
- Built-In or Custom Kitchen Cabinets
- Disposal
Flooring
- Wood
- Carpet
- Tile
Bedrooms and Bathrooms
- 4 Bedrooms
- Primary Bedroom Suite
- Split Bedroom Floorplan
- Walk-In Closet
- Whirlpool Bathtub
- Bathtub with Shower
- Separate Shower
Laundry
- Laundry on main level
- Washer and Electric Dryer Hookup
Attic
- Storage In Attic
- Walkup Attic
Home Security
- Intercom
- Storm Windows
Outdoor Features
- Balcony
- Covered Deck
Schools
- Delphi Community Elementary And Middle School
- Delphi High School
Utilities
- Forced Air Heating and Cooling System
- Heating System Uses Gas
- Heating System Powered By Owned Propane
- Propane
- Private Company Owned Well
- Well
- Septic System
Listing and Financial Details
- Assessor Parcel Number 08-05-00-000-029.000-018
Map
Home Values in the Area
Average Home Value in this Area
Tax History
| Year | Tax Paid | Tax Assessment Tax Assessment Total Assessment is a certain percentage of the fair market value that is determined by local assessors to be the total taxable value of land and additions on the property. | Land | Improvement |
|---|---|---|---|---|
| 2024 | $2,182 | $340,500 | $40,300 | $300,200 |
| 2023 | $1,334 | $249,400 | $40,300 | $209,100 |
| 2022 | $1,334 | $222,400 | $40,300 | $182,100 |
| 2021 | $1,242 | $201,900 | $40,300 | $161,600 |
| 2020 | $1,306 | $197,600 | $35,900 | $161,700 |
| 2019 | $1,170 | $176,900 | $35,900 | $141,000 |
| 2018 | $1,087 | $175,300 | $35,900 | $139,400 |
| 2017 | $1,024 | $174,800 | $35,900 | $138,900 |
| 2016 | $1,083 | $178,400 | $30,200 | $148,200 |
| 2014 | $859 | $147,000 | $24,900 | $122,100 |
Property History
| Date | Event | Price | List to Sale | Price per Sq Ft |
|---|---|---|---|---|
| 10/07/2025 10/07/25 | Price Changed | $450,000 | -9.1% | $100 / Sq Ft |
| 09/10/2025 09/10/25 | Price Changed | $495,000 | -6.6% | $110 / Sq Ft |
| 07/15/2025 07/15/25 | Price Changed | $530,000 | -3.6% | $117 / Sq Ft |
| 06/09/2025 06/09/25 | For Sale | $550,000 | -- | $122 / Sq Ft |
Source: Indiana Regional MLS
MLS Number: 202521853
APN: 08-05-00-000-029.000-018
- 2801 N 930 W Unit 10
- 9331 W 310 N
- 423 W Front St
- 215 W Front St
- 317 N Market St
- 201 E Franklin St
- 232 W Vine St
- 230 W Vine St
- 228 W Vine St
- 409 N Wilson St
- 35 Pond View Dr
- 116 Williston Ct
- 4139 N 900 W
- 8649 W Division Line Rd
- 3426 N Charlais Cir
- 1017 E Columbia St
- 11503 W Tecumseh Bend Rd
- 12814 W Bicycle Bridge Rd
- 11244 W Horseshoe Bend Rd
- 10360 S Wildwood Ct
- 220 E Front St
- 1670 E 650 N
- 100-112 Lorene Place
- 697 Matthew St
- 4570 Matthew St
- 5598 Dunston Dr
- 110 Opus Ln
- 107 Presido Ln Unit 301
- 100 Timber Trail Dr
- 320 Waterford Ct
- 193 N Furlong Dr
- 1651 N Chauncey Ct
- 3863 Kensington Dr
- 4917 Leicester Way
- 100 Tonto Trail
- 6070 Shale Crescent Dr
- 3001 Underwood St
- 5490 Thornapple Ln
- 3770 Ashley Oaks Dr
- 5723 Sorrel Dr
