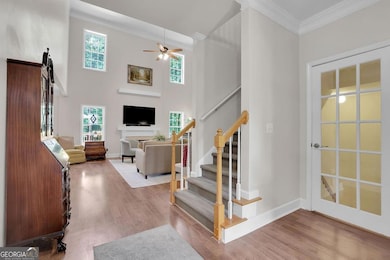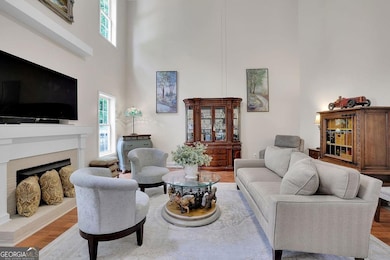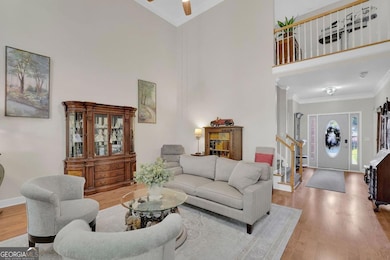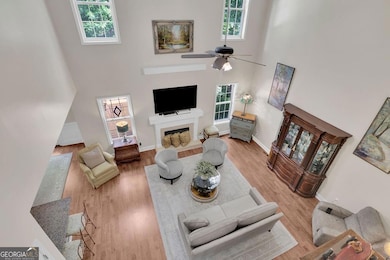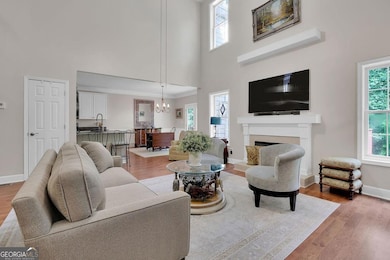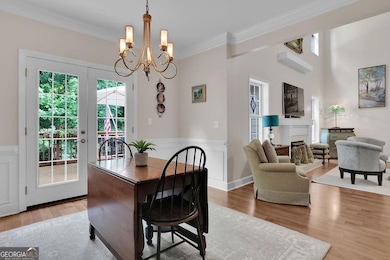2075 Pine Tree Dr Unit B2 Buford, GA 30518
Estimated payment $3,082/month
Highlights
- Community Boat Dock
- Community Lake
- 1 Fireplace
- Buford Elementary School Rated A+
- Wood Flooring
- High Ceiling
About This Home
Welcome home to this beautiful townhome located in the highly sought-after Buford City School District! Featuring many tasteful upgrades throughout, providing modern touches and added value, this home offers both comfort and convenience in an unbeatable location close to shopping, dining and major highways! In addition, enjoy this lovely community being right around the corner from Margaritaville at Lake Lanier Islands and Holiday Marina by land and by boat! Nestled within the desirable Lanier Pointe community, residents enjoy access to a community dock and a private pool. Just a short walk to Lake Lanier and Lake Lanier Harbor (boat ramp/dock) this home combines neighborhood charm with lake living. Whether you're looking for top-rated schools, a vibrant community, or easy access to Lake Lanier, this property has it all. Don't miss the opportunity to make this townhome yours!
Listing Agent
Chapman Hall Realtors Professionals License #415701 Listed on: 11/01/2025

Townhouse Details
Home Type
- Townhome
Est. Annual Taxes
- $2,044
Year Built
- Built in 1999
Lot Details
- 2,178 Sq Ft Lot
HOA Fees
- $321 Monthly HOA Fees
Home Design
- Tile Roof
- Composition Roof
- Concrete Siding
- Brick Front
Interior Spaces
- 3-Story Property
- Tray Ceiling
- High Ceiling
- Ceiling Fan
- 1 Fireplace
- Two Story Entrance Foyer
- Great Room
- Family Room
- Home Office
- Finished Basement
- Stubbed For A Bathroom
- Pull Down Stairs to Attic
Kitchen
- Oven or Range
- Microwave
- Dishwasher
- Disposal
Flooring
- Wood
- Carpet
- Tile
Bedrooms and Bathrooms
- Walk-In Closet
- Double Vanity
- Soaking Tub
- Bathtub Includes Tile Surround
- Separate Shower
Laundry
- Laundry Room
- Laundry in Kitchen
- Washer
Parking
- Garage
- Garage Door Opener
- Guest Parking
- Assigned Parking
Schools
- Buford Elementary And Middle School
- Buford High School
Utilities
- Central Heating and Cooling System
- Heating System Uses Natural Gas
- Gas Water Heater
- High Speed Internet
- Phone Available
- Cable TV Available
Community Details
Overview
- $642 Initiation Fee
- Association fees include sewer, swimming, trash, water
- Lanier Pointe Subdivision
- Community Lake
Recreation
- Community Boat Dock
- Community Pool
Map
Home Values in the Area
Average Home Value in this Area
Tax History
| Year | Tax Paid | Tax Assessment Tax Assessment Total Assessment is a certain percentage of the fair market value that is determined by local assessors to be the total taxable value of land and additions on the property. | Land | Improvement |
|---|---|---|---|---|
| 2025 | $2,611 | $181,960 | $28,000 | $153,960 |
| 2024 | $2,044 | $142,440 | $16,000 | $126,440 |
| 2023 | $2,044 | $142,440 | $16,000 | $126,440 |
| 2022 | $2,044 | $142,440 | $16,000 | $126,440 |
| 2021 | $1,535 | $107,000 | $16,000 | $91,000 |
| 2020 | $1,346 | $93,800 | $10,000 | $83,800 |
| 2019 | $1,011 | $78,000 | $10,000 | $68,000 |
| 2018 | $809 | $62,400 | $10,000 | $52,400 |
| 2016 | $774 | $84,640 | $10,000 | $74,640 |
| 2015 | $482 | $45,880 | $5,600 | $40,280 |
| 2014 | $490 | $45,880 | $5,600 | $40,280 |
Property History
| Date | Event | Price | List to Sale | Price per Sq Ft | Prior Sale |
|---|---|---|---|---|---|
| 11/01/2025 11/01/25 | For Sale | $498,900 | +155.8% | $146 / Sq Ft | |
| 02/23/2018 02/23/18 | Sold | $195,000 | -2.5% | $54 / Sq Ft | View Prior Sale |
| 01/16/2018 01/16/18 | Pending | -- | -- | -- | |
| 01/05/2018 01/05/18 | For Sale | $200,000 | -- | $56 / Sq Ft |
Purchase History
| Date | Type | Sale Price | Title Company |
|---|---|---|---|
| Warranty Deed | -- | -- | |
| Warranty Deed | $195,000 | -- | |
| Warranty Deed | -- | -- | |
| Foreclosure Deed | $156,000 | -- |
Mortgage History
| Date | Status | Loan Amount | Loan Type |
|---|---|---|---|
| Previous Owner | $146,250 | New Conventional |
Source: Georgia MLS
MLS Number: 10636070
APN: 7-352-233
- 2079 Lanier Harbor Pointe
- 2210 Lanier Harbor Pointe
- 5984 Dolvin Ln
- 1930 Marina Way
- 5820 Elm Tree Dr Unit 1
- 2045 Buford Dam Rd
- 6219 Woodlake Dr
- 5920 Branden Hill Ln
- 6265 Lake Windsor Pkwy
- 5995 Lake Windsor Pkwy Unit 1
- 5774 Harbor Dr
- 2416 Sterling Manor Dr
- 6708 Bass Cir
- 6381 Lakeview Dr
- 5652 Leaf Ridge Ln NE
- 5652 Leaf Ridge Ln
- 6402 Lakeview Dr
- 5600 Creek Dale Way
- 5561 Shadburn Ferry Rd
- 1920 Patrick Mill Place
- 2075 Pine Tree Dr
- 6148 Lanier Harbor Landing
- 5660 Crest Hill Dr
- 5660 Crest Hill Dr NE
- 5258 City Walk Dr
- 5234 Riden Ct
- 2243 Bedstone Dr Unit 2
- 5530 Little Mill Rd
- 6059 Cove Park Dr
- 816 Dodd Trail
- 816 Dodd Trail
- 5411 Skylar Creek Ln NE
- 2438 Shadburn Ferry Dr
- 1183 Lanier Springs Dr NE
- 1183 Lanier Springs Dr
- 5965 Tallant Dr
- 501 Wilbanks St
- 1637 Marakanda Trail
- 1100 Industrial Blvd Unit 5405
- 775 Riverside Walk Crossing NE
Ask me questions while you tour the home.

