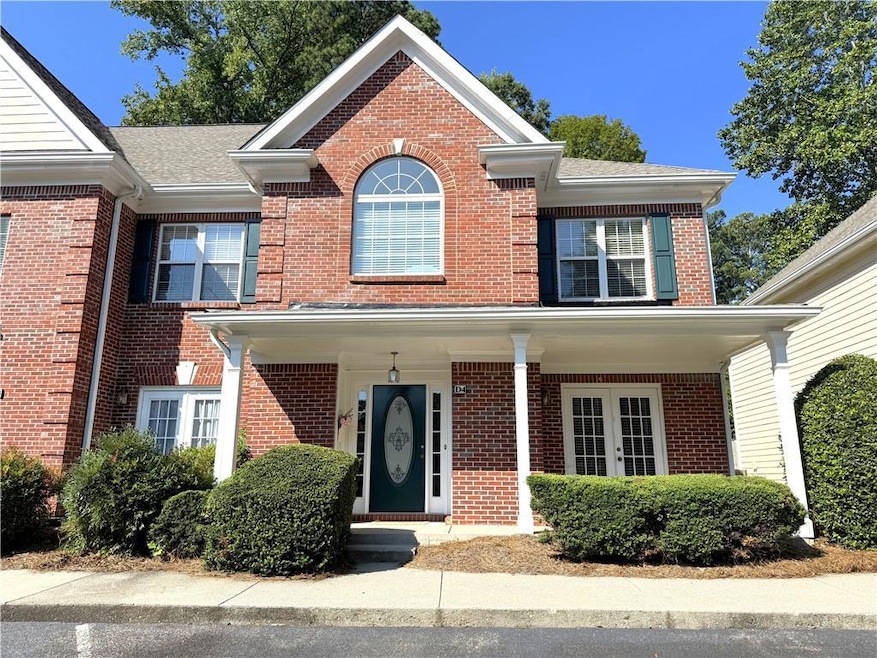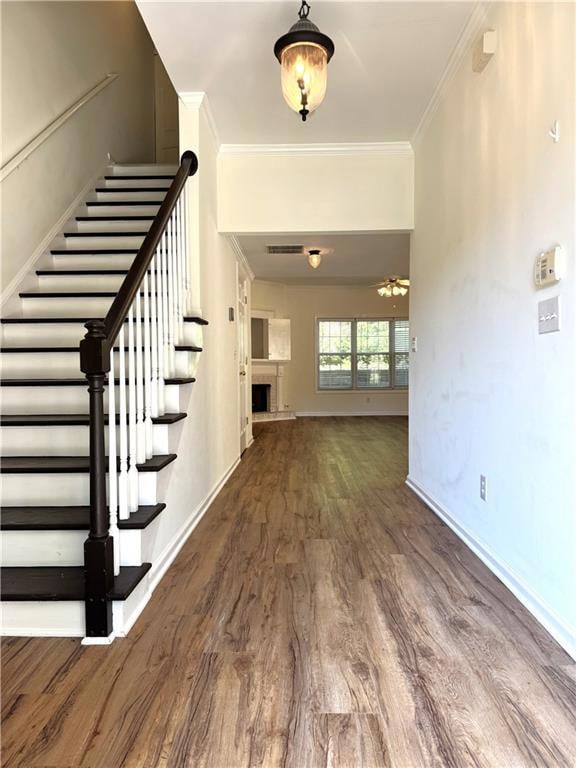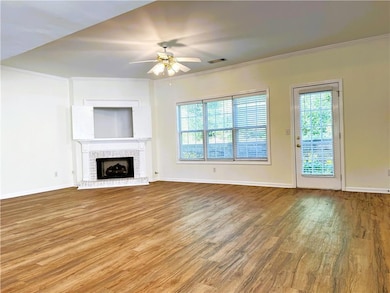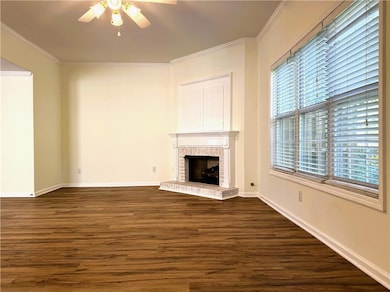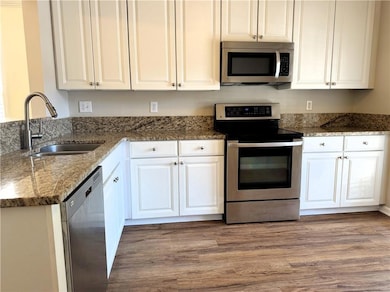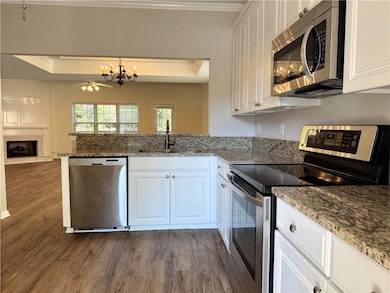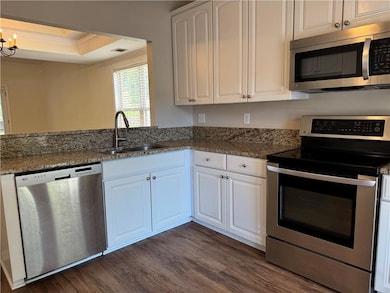2075 Pine Tree Dr Buford, GA 30518
Highlights
- Community Boat Dock
- Home Energy Rating Service (HERS) Rated Property
- Traditional Architecture
- Buford Elementary School Rated A+
- Community Lake
- Cathedral Ceiling
About This Home
This beautifully maintained end-unit townhome offers the perfect blend of comfort and convenience. The spacious, open-concept floor plan features brand-new luxury vinyl plank (LVP) flooring throughout both the main and upper levels. The kitchen is equipped with stainless steel appliances, granite countertops, and French doors leading to a welcoming front porch, ideal for enjoying views of the community garden. Abundant natural light fills the home, complemented by a cozy fireplace in the living area. Upstairs, the large primary suite includes a full bath, while two additional bedrooms share a second full bath, providing plenty of space for family or guests. Outdoor enthusiasts will appreciate the unbeatable location just steps from a scenic path that leads directly to Lake Lanier, complete with a community dock. Additional amenities include a community pool and a boat ramp conveniently located at the end of the street. With only 28 homes in this peaceful, well-maintained neighborhood, this townhome is truly a rare retreat.
Listing Agent
All County Expert Property Management Brokerage Phone: 770-450-8200 License #360955 Listed on: 09/05/2025
Townhouse Details
Home Type
- Townhome
Year Built
- Built in 1999
Lot Details
- 1,307 Sq Ft Lot
- 1 Common Wall
- Private Entrance
Parking
- Driveway
Home Design
- Traditional Architecture
- Composition Roof
- Brick Front
Interior Spaces
- 1,768 Sq Ft Home
- Cathedral Ceiling
- Ceiling Fan
- Fireplace With Gas Starter
- Double Pane Windows
- Entrance Foyer
- Neighborhood Views
- Electric Dryer Hookup
Kitchen
- Breakfast Bar
- Electric Range
- Microwave
- Dishwasher
- Stone Countertops
- Disposal
Flooring
- Wood
- Laminate
- Tile
Bedrooms and Bathrooms
- 3 Bedrooms
- Walk-In Closet
- Double Vanity
Home Security
Eco-Friendly Details
- Home Energy Rating Service (HERS) Rated Property
Outdoor Features
- Shared Dock
- Patio
- Rear Porch
Schools
- Buford Elementary And Middle School
- Buford High School
Utilities
- Zoned Heating and Cooling
- Heating System Uses Natural Gas
- Heat Pump System
Listing and Financial Details
- Security Deposit $2,095
- Property Available on 9/5/25
- 12 Month Lease Term
- Assessor Parcel Number R7352 223
Community Details
Overview
- No Home Owners Association
- Lanier Pointe Subdivision
- Maintained Community
- Community Lake
Recreation
- Community Boat Dock
- Community Pool
Pet Policy
- Call for details about the types of pets allowed
- Pet Deposit $500
Security
- Fire and Smoke Detector
Map
Property History
| Date | Event | Price | List to Sale | Price per Sq Ft | Prior Sale |
|---|---|---|---|---|---|
| 01/22/2026 01/22/26 | Price Changed | $2,095 | -4.6% | $1 / Sq Ft | |
| 12/01/2025 12/01/25 | Price Changed | $2,195 | -4.4% | $1 / Sq Ft | |
| 10/08/2025 10/08/25 | Price Changed | $2,295 | -2.3% | $1 / Sq Ft | |
| 09/15/2025 09/15/25 | Price Changed | $2,350 | -4.1% | $1 / Sq Ft | |
| 09/05/2025 09/05/25 | For Rent | $2,450 | 0.0% | -- | |
| 12/19/2024 12/19/24 | Sold | $380,000 | -2.5% | $215 / Sq Ft | View Prior Sale |
| 10/31/2024 10/31/24 | Pending | -- | -- | -- | |
| 09/04/2024 09/04/24 | For Sale | $389,900 | 0.0% | $221 / Sq Ft | |
| 12/25/2021 12/25/21 | Rented | $1,900 | -2.6% | -- | |
| 12/24/2021 12/24/21 | Off Market | $1,950 | -- | -- | |
| 12/18/2021 12/18/21 | For Rent | $1,950 | 0.0% | -- | |
| 11/08/2018 11/08/18 | Sold | $166,900 | -1.8% | $94 / Sq Ft | View Prior Sale |
| 10/28/2018 10/28/18 | Pending | -- | -- | -- | |
| 10/26/2018 10/26/18 | For Sale | $169,900 | +95.3% | $96 / Sq Ft | |
| 06/09/2015 06/09/15 | Sold | $87,000 | -6.5% | $109 / Sq Ft | View Prior Sale |
| 05/10/2015 05/10/15 | Pending | -- | -- | -- | |
| 03/04/2015 03/04/15 | For Sale | $93,000 | -- | $116 / Sq Ft |
Source: First Multiple Listing Service (FMLS)
MLS Number: 7644985
APN: 7-352-223
- 2075 Pine Tree Dr Unit B2
- 2079 Lanier Harbor Pointe
- 2210 Lanier Harbor Pointe
- 5984 Dolvin Ln
- 1930 Marina Way
- 5820 Elm Tree Dr Unit 1
- 2045 Buford Dam Rd
- 6219 Woodlake Dr
- 5920 Branden Hill Ln
- 6265 Lake Windsor Pkwy
- 5995 Lake Windsor Pkwy Unit 1
- 5774 Harbor Dr
- 2416 Sterling Manor Dr
- 6708 Bass Cir
- 6381 Lakeview Dr
- 5652 Leaf Ridge Ln NE
- 5652 Leaf Ridge Ln
- 6402 Lakeview Dr
- 5600 Creek Dale Way
- 5561 Shadburn Ferry Rd
- 6148 Lanier Harbor Landing
- 5660 Crest Hill Dr
- 5660 Crest Hill Dr NE
- 5258 City Walk Dr
- 5234 Riden Ct
- 2243 Bedstone Dr Unit 2
- 5530 Little Mill Rd
- 6059 Cove Park Dr
- 816 Dodd Trail
- 816 Dodd Trail
- 2438 Shadburn Ferry Dr
- 1183 Lanier Springs Dr NE
- 1183 Lanier Springs Dr
- 5965 Tallant Dr
- 501 Wilbanks St
- 1637 Marakanda Trail
- 1100 Industrial Blvd Unit 5405
- 775 Riverside Walk Crossing NE
- 5735 Riverside Bay
- 1278 Ainsworth Aly
Ask me questions while you tour the home.
