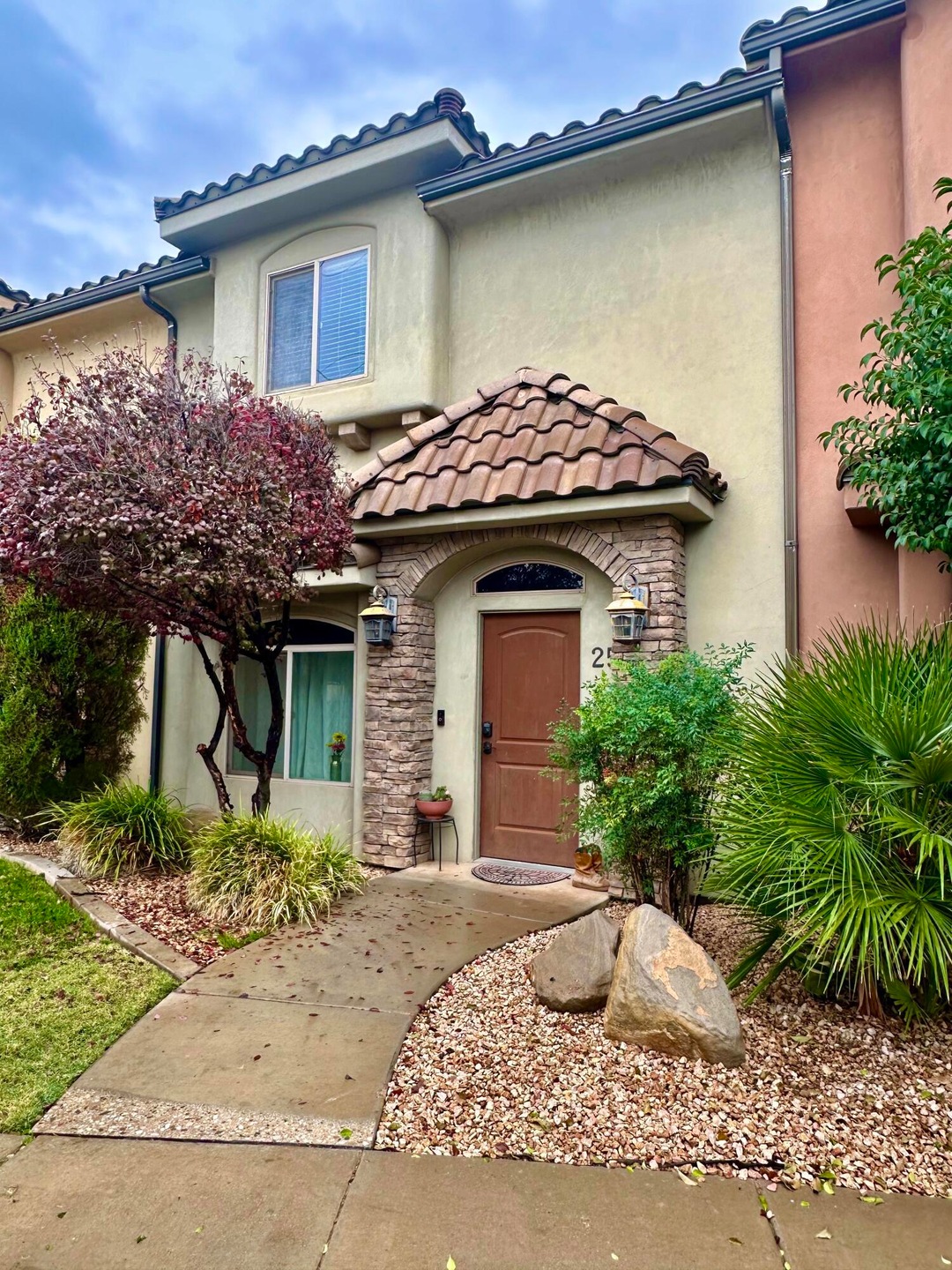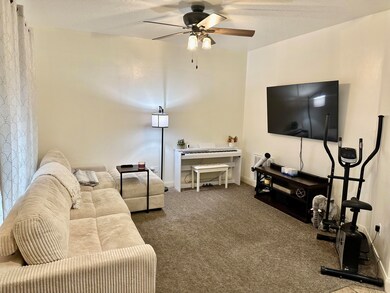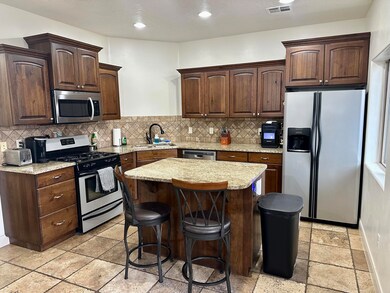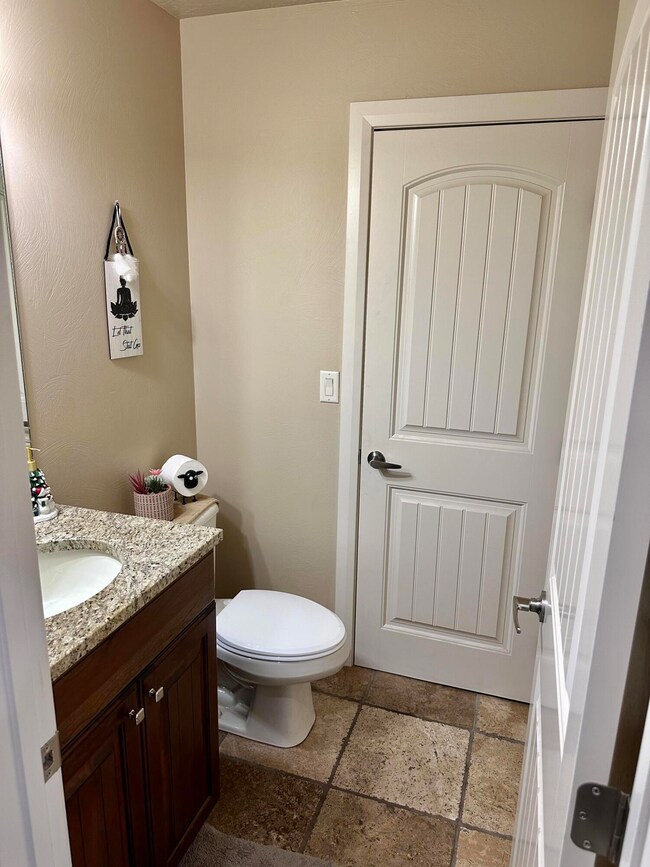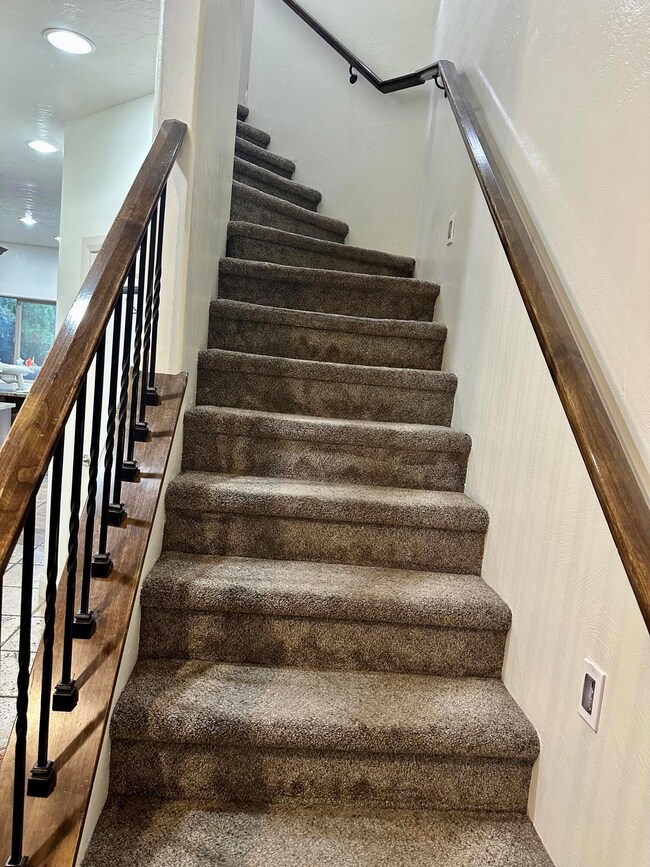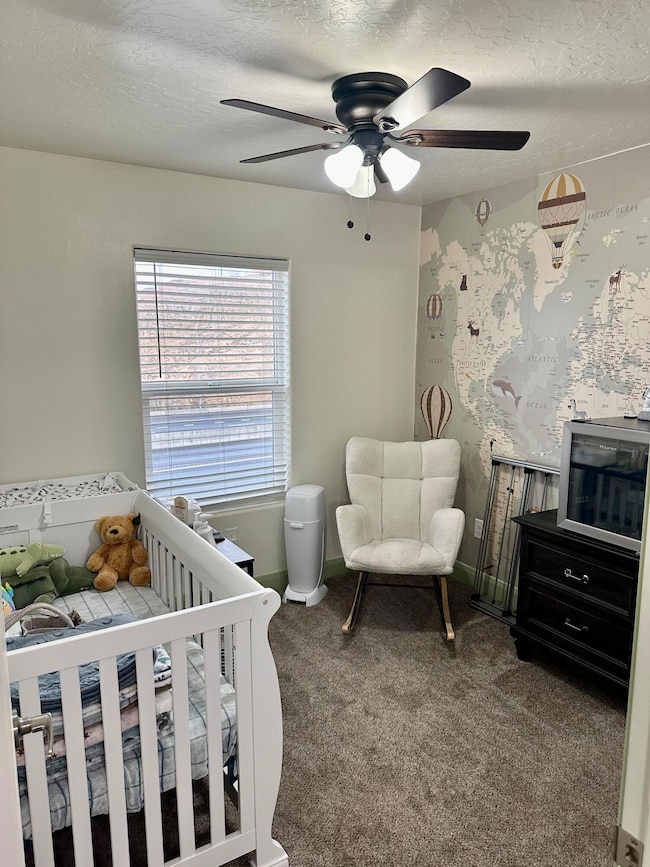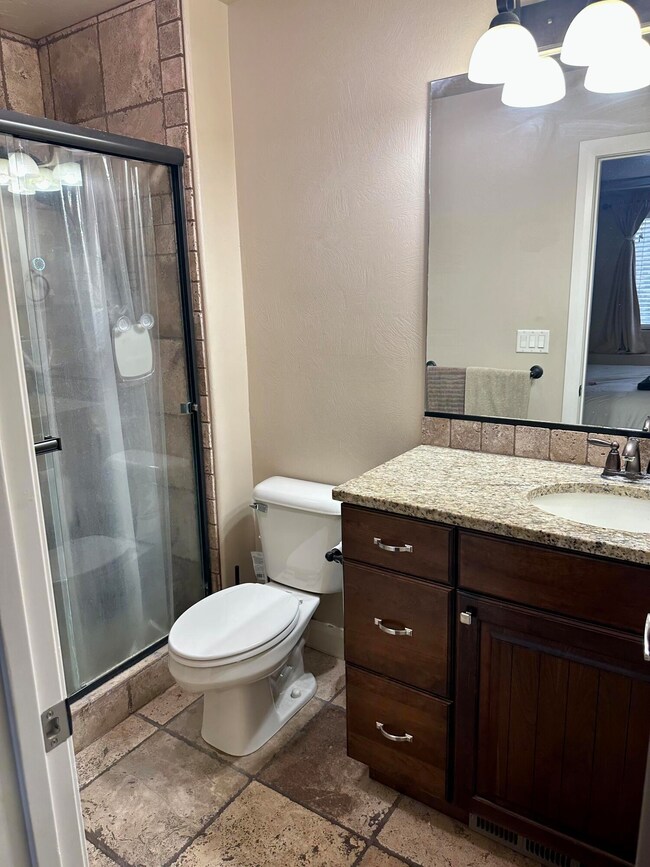2075 S Sir Monte Dr Unit 25 Saint George, UT 84770
Estimated payment $2,314/month
Highlights
- Valley View
- Walk-In Closet
- Ceiling Fan
- Double Pane Windows
- Detached Carport Space
- Heating System Uses Natural Gas
About This Home
Perfect for a first-time homeowner, second home, or investment property(some rental restrictions may apply),this charming townhome offers comfort, convenience, and thoughtful upgrades throughout.
The layout provides 3 nicely sized bedrooms and 2.5 baths, giving you plenty of space for family, guests, or a home office.Located in a quiet community next to the South Gate Golf Course, you'll love being close to everything St. George has to offer—shopping, restaurants, parks, and recreation are all just minutes away.The neighborhood also features two playgrounds, making it ideal for families.Townhome backs to the freeway.Whether you're looking for your first home, a convenient getaway, or a solid long-term rental, this townhome is an excellent opportunity in a highly desirable area.
Listing Agent
TIFFANY & COMPANY REAL ESTATE License #5493137 PB Listed on: 11/21/2025
Townhouse Details
Home Type
- Townhome
Est. Annual Taxes
- $1,100
Year Built
- Built in 2007
Lot Details
- 871 Sq Ft Lot
HOA Fees
- $110 Monthly HOA Fees
Home Design
- Slab Foundation
- Tile Roof
- Stucco Exterior
- Stone Exterior Construction
Interior Spaces
- 1,390 Sq Ft Home
- 2-Story Property
- Ceiling Fan
- Double Pane Windows
- Valley Views
Kitchen
- Free-Standing Range
- Microwave
- Dishwasher
- Disposal
Bedrooms and Bathrooms
- 3 Bedrooms
- Primary bedroom located on second floor
- Walk-In Closet
- 3 Bathrooms
- Bathtub With Separate Shower Stall
Parking
- No Garage
- Detached Carport Space
Schools
- Bloomington Elementary School
- Desert Hills Middle School
- Desert Hills High School
Utilities
- No Cooling
- Central Air
- Heating System Uses Natural Gas
Community Details
- Southgate Townhomes Subdivision
Listing and Financial Details
- Assessor Parcel Number SG-SOT-25
Map
Home Values in the Area
Average Home Value in this Area
Tax History
| Year | Tax Paid | Tax Assessment Tax Assessment Total Assessment is a certain percentage of the fair market value that is determined by local assessors to be the total taxable value of land and additions on the property. | Land | Improvement |
|---|---|---|---|---|
| 2025 | $2,151 | $303,900 | $75,000 | $228,900 |
| 2023 | $2,221 | $331,900 | $70,000 | $261,900 |
| 2022 | $1,098 | $154,330 | $33,000 | $121,330 |
| 2021 | $1,091 | $228,600 | $45,000 | $183,600 |
| 2020 | $1,031 | $203,500 | $40,000 | $163,500 |
| 2019 | $975 | $188,000 | $40,000 | $148,000 |
| 2018 | $902 | $89,815 | $0 | $0 |
| 2017 | $813 | $78,595 | $0 | $0 |
| 2016 | $823 | $73,590 | $0 | $0 |
| 2015 | $816 | $70,015 | $0 | $0 |
| 2014 | $814 | $70,235 | $0 | $0 |
Property History
| Date | Event | Price | List to Sale | Price per Sq Ft | Prior Sale |
|---|---|---|---|---|---|
| 11/21/2025 11/21/25 | For Sale | $399,999 | +7.0% | $288 / Sq Ft | |
| 06/15/2022 06/15/22 | Sold | -- | -- | -- | View Prior Sale |
| 05/16/2022 05/16/22 | Off Market | -- | -- | -- | |
| 05/12/2022 05/12/22 | For Sale | $374,000 | -- | $269 / Sq Ft |
Purchase History
| Date | Type | Sale Price | Title Company |
|---|---|---|---|
| Warranty Deed | -- | Old Republic Title | |
| Warranty Deed | -- | First Amer St George Main | |
| Warranty Deed | -- | None Available | |
| Special Warranty Deed | -- | None Available | |
| Corporate Deed | -- | Southern Utah Title | |
| Receivers Deed | -- | Accommodation | |
| Corporate Deed | -- | Accommodation |
Mortgage History
| Date | Status | Loan Amount | Loan Type |
|---|---|---|---|
| Previous Owner | $201,288 | FHA | |
| Closed | $0 | FHA |
Source: Washington County Board of REALTORS®
MLS Number: 25-266921
APN: 0855085
- 199 W 2025 S Unit 70
- 199 W 2025 S Unit 63
- 181 W Mojave Heights Dr
- 2105 Balboa Way Unit 15
- 143 W Dolce Cove
- 284 W Sir Monte Dr
- 2150 Balboa Way Unit 9
- 2255 Hill Rd Unit 1
- 2255 S Hill Dr Unit 1
- 2104 Fairway Hills Dr
- 2159 Fairway Hills Dr Unit 40
- 2159 Fairway Hills Dr
- 2244 Putters Cir
- 372 E Vermillion Ave
- 2201 San Carlos Ct
- 646 W Verde Ridge Rd
- 667 Lava Pointe Dr Unit 5
- 667 Lava Pointe Dr
- 667 Lava Point Drive Lot #5 Dr
- 639 W Uxbridge Dr
- 621 Rolling Hills Dr
- 676 676 W Lava Pointe Dr
- 444 Sunland Dr
- 3061 S Bloomington Dr E
- 220 E 600 S
- 543 S Main St
- 3676 S Montreal Ln
- 1390 W Sky Rocket Rd
- 460 S Main St
- 325 S 200 E Unit 3
- 194 S 200 W
- 175 S 400 E
- 997 Willow Breeze Ln
- 1845 W Canyon View Dr Unit FL3-ID1250615P
- 201 W Tabernacle St
- 60 N 100th St W
- 1843 E 1220 S St
- 277 S 1000 E
- 605 E Tabernacle St
- 514 S 1990 E
