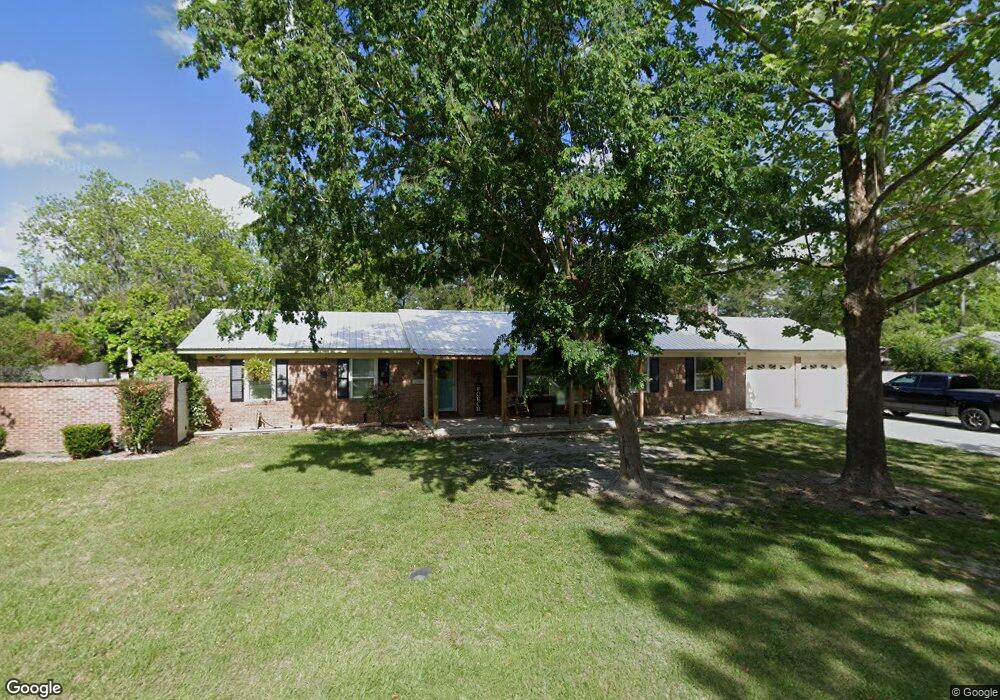2075 Sylvia Ln Waycross, GA 31503
Estimated Value: $334,000 - $439,000
4
Beds
3
Baths
3,049
Sq Ft
$130/Sq Ft
Est. Value
About This Home
This home is located at 2075 Sylvia Ln, Waycross, GA 31503 and is currently estimated at $395,913, approximately $129 per square foot. 2075 Sylvia Ln is a home located in Ware County with nearby schools including Wacona Elementary School, Ware County Middle School, and Ware County High School.
Ownership History
Date
Name
Owned For
Owner Type
Purchase Details
Closed on
Jun 29, 2020
Sold by
Poole Dale Anthony
Bought by
Poole Amy Michelle
Current Estimated Value
Home Financials for this Owner
Home Financials are based on the most recent Mortgage that was taken out on this home.
Original Mortgage
$131,313
Outstanding Balance
$116,656
Interest Rate
3.2%
Mortgage Type
New Conventional
Estimated Equity
$279,257
Purchase Details
Closed on
Feb 26, 2013
Sold by
Atlantic Coast Bank
Bought by
Fluker Carolyn
Purchase Details
Closed on
Jan 2, 2013
Sold by
Oconnor Elizabeth Jane
Bought by
Atlantic Coast Bank
Purchase Details
Closed on
Jan 16, 1995
Sold by
Walker Robert A
Bought by
Walker Elizabeth M
Purchase Details
Closed on
Nov 5, 1991
Bought by
Walker Elizabeth J
Create a Home Valuation Report for This Property
The Home Valuation Report is an in-depth analysis detailing your home's value as well as a comparison with similar homes in the area
Home Values in the Area
Average Home Value in this Area
Purchase History
| Date | Buyer | Sale Price | Title Company |
|---|---|---|---|
| Poole Amy Michelle | -- | -- | |
| Poole Dale Anthony | $130,000 | -- | |
| Fluker Carolyn | $45,500 | -- | |
| Atlantic Coast Bank | -- | -- | |
| Walker Elizabeth M | -- | -- | |
| Walker Elizabeth J | -- | -- |
Source: Public Records
Mortgage History
| Date | Status | Borrower | Loan Amount |
|---|---|---|---|
| Open | Poole Dale Anthony | $131,313 |
Source: Public Records
Tax History Compared to Growth
Tax History
| Year | Tax Paid | Tax Assessment Tax Assessment Total Assessment is a certain percentage of the fair market value that is determined by local assessors to be the total taxable value of land and additions on the property. | Land | Improvement |
|---|---|---|---|---|
| 2024 | $1,443 | $130,578 | $3,552 | $127,026 |
| 2023 | $1,472 | $95,167 | $3,000 | $92,167 |
| 2022 | $1,697 | $95,167 | $3,000 | $92,167 |
| 2021 | $1,159 | $72,222 | $3,000 | $69,222 |
| 2020 | $1,876 | $59,168 | $3,000 | $56,168 |
| 2019 | $1,913 | $59,168 | $3,000 | $56,168 |
| 2018 | $1,931 | $59,168 | $3,000 | $56,168 |
| 2017 | $1,275 | $39,096 | $3,000 | $36,096 |
| 2016 | $1,275 | $39,096 | $3,000 | $36,096 |
| 2015 | $1,287 | $39,096 | $3,000 | $36,096 |
| 2014 | $598 | $39,096 | $3,000 | $36,096 |
| 2013 | -- | $39,096 | $3,000 | $36,096 |
Source: Public Records
Map
Nearby Homes
- 2066 Cherokee St
- 2117 Tamara Rd
- Lot 155 N Augusta Avenue Cherokee Ave
- 1210 N Augusta Ave
- 1300 Stanton Ave
- 1261 Lake St
- 1953 State St
- 2869 Ben St
- 2879 Ben St
- 221 Sierra Ln
- 122 Hopkins St
- 2885 Ben St
- 2350 Edgewood St
- 109 Hebard St
- 121 Union St
- 135 Morgan St
- 0 Fluker St
- 220 E Blackshear Ave
- 01 State St
- 02 State St
- 2107 Sylvia Ln
- 2078 Tamara Rd
- 2088 Cherokee St
- 2102 Tamara Rd
- 2123 Sylvia Ln
- 2116 Tamara Rd
- 2118 Sylvia Ln
- 2103 Tamara Rd
- 2031 Tamara Rd
- 2139 Sylvia Ln
- 2120 Tamara Rd
- 2028 Sylvia Ln
- 2036 Cherokee St
- 2155 Cora Ln
- 2049 Tori Cir
- 2158 Cherokee St
- 2134 Tamara Rd
- 2155 Sylvia Ln
- 2121 Tamara Rd
- 2034 Conway Dr
