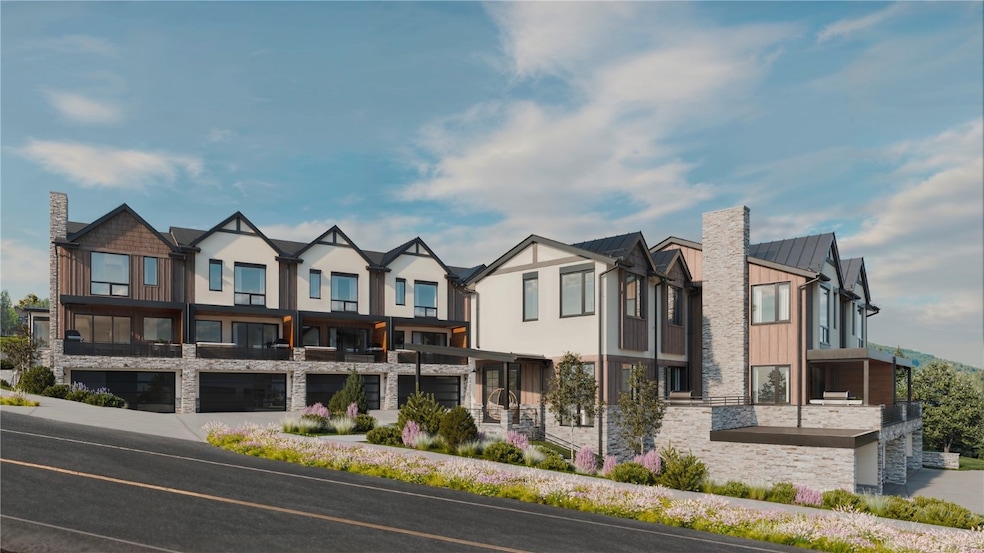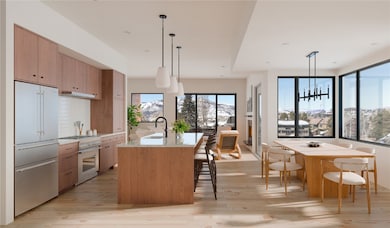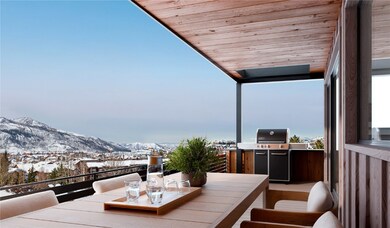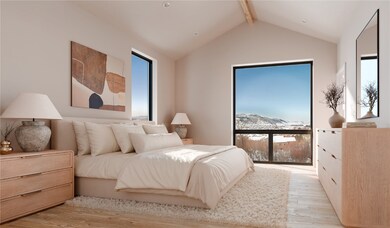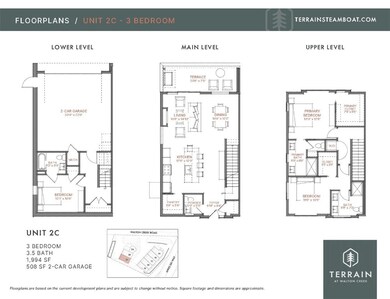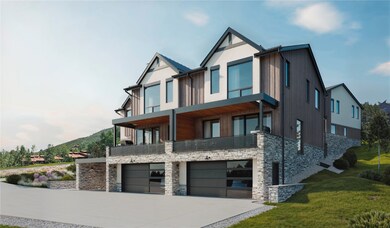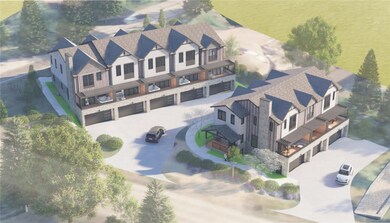
2075 Walton Creek Rd Unit 2C Steamboat Springs, CO 80487
Estimated payment $15,613/month
Highlights
- New Construction
- Primary Bedroom Suite
- Mountain View
- Strawberry Park Elementary School Rated A-
- Open Floorplan
- Property is near public transit
About This Home
Whether exploring the trails or taking in the views on a scenic gondola ride, the mountain is your playground, and it’s all right outside the front door. Modern open floor plans provide the perfect setting for entertaining guests or unwinding after a day on the slopes. Upscale finishes, including quartz countertops and high-end appliances add a touch of luxury, while private outdoor spaces let you enjoy the crisp mountain air from a patio or large deck. Complimenting each residence is a gear locker with ample storage for skis, snowboards, bikes, or any other hobbies you enjoy in the mountains. Residence 2C has a premium end location, dual oversized primary suites on the top level, and a third bedroom with private bath on the lower level. The vista from the covered front deck encompasses views of the valley. Living at Terrain at Walton Creek means fully embracing all that Steamboat has to offer. Ski during the winter, hike and bike in the summer, and explore Steamboat’s vibrant downtown, featuring unique shops, fine dining, and cultural events, all set against the breathtaking backdrop of Colorado’s natural beauty. Feel confident to own a property built and designed by MRHomes, whose exceptional neighborhoods are built to stand the test of time. Visit their website to see a collection of their work. For details on the interior finishes, please see supplemental documents or call to receive a copy of the finish book. Completion is expected in late 2026.
Listing Agent
The Agency Steamboat Springs License #FA100071440 Listed on: 07/05/2025
Townhouse Details
Home Type
- Townhome
Est. Annual Taxes
- $8,580
Year Built
- New Construction
HOA Fees
- $775 Monthly HOA Fees
Parking
- 2 Car Attached Garage
- Heated Garage
Home Design
- Frame Construction
- Composition Roof
- Cement Siding
- Stone
Interior Spaces
- 1,994 Sq Ft Home
- 3-Story Property
- Open Floorplan
- Vaulted Ceiling
- Wood Burning Fireplace
- Entrance Foyer
- Mountain Views
Kitchen
- Oven
- Gas Range
- Range Hood
- Microwave
- Dishwasher
- Kitchen Island
- Quartz Countertops
- Disposal
Flooring
- Wood
- Carpet
- Tile
- Luxury Vinyl Tile
Bedrooms and Bathrooms
- 3 Bedrooms
- Primary Bedroom Suite
- Walk-In Closet
Laundry
- Dryer
- Washer
Location
- Property is near public transit
Schools
- Strawberry Park Elementary School
- Steamboat Springs Middle School
- Steamboat Springs High School
Utilities
- Forced Air Heating System
- Phone Available
- Cable TV Available
Listing and Financial Details
- Assessor Parcel Number R3257066
Community Details
Overview
- Ski Ranches Subdivision
Amenities
- Public Transportation
Pet Policy
- Pets Allowed
Map
Home Values in the Area
Average Home Value in this Area
Tax History
| Year | Tax Paid | Tax Assessment Tax Assessment Total Assessment is a certain percentage of the fair market value that is determined by local assessors to be the total taxable value of land and additions on the property. | Land | Improvement |
|---|---|---|---|---|
| 2024 | $3,341 | $79,690 | $44,830 | $34,860 |
| 2023 | $3,341 | $79,690 | $44,830 | $34,860 |
| 2022 | $2,502 | $45,330 | $23,800 | $21,530 |
| 2021 | $2,604 | $47,670 | $25,030 | $22,640 |
| 2020 | $2,569 | $47,360 | $28,600 | $18,760 |
| 2019 | $2,505 | $47,360 | $0 | $0 |
| 2018 | $2,411 | $48,320 | $0 | $0 |
| 2017 | $2,381 | $48,320 | $0 | $0 |
| 2016 | $2,152 | $47,310 | $31,840 | $15,470 |
| 2015 | $2,105 | $47,310 | $31,840 | $15,470 |
| 2014 | $2,237 | $48,090 | $31,840 | $16,250 |
| 2012 | -- | $54,470 | $31,840 | $22,630 |
Property History
| Date | Event | Price | Change | Sq Ft Price |
|---|---|---|---|---|
| 07/05/2025 07/05/25 | For Sale | $2,592,000 | -- | $1,300 / Sq Ft |
Purchase History
| Date | Type | Sale Price | Title Company |
|---|---|---|---|
| Special Warranty Deed | $1,300,000 | Land Title | |
| Warranty Deed | -- | None Available | |
| Warranty Deed | $705,000 | None Available |
Mortgage History
| Date | Status | Loan Amount | Loan Type |
|---|---|---|---|
| Open | $9,915,000 | Credit Line Revolving | |
| Closed | $975,000 | New Conventional | |
| Previous Owner | $417,000 | Adjustable Rate Mortgage/ARM |
Similar Homes in Steamboat Springs, CO
Source: Summit MLS
MLS Number: S1061264
APN: R3257066
- 2075 Walton Creek Rd Unit 1A
- 2075 Walton Creek Rd Unit 1B
- 2075 Walton Creek Rd Unit 1C
- 2075 Walton Creek Rd Unit 1E
- 2075 Walton Creek Rd Unit 1D
- 2075 Walton Creek Rd Unit 2B
- 2930 Columbine Dr Unit 102
- 2615 Apres Ski Way Unit 1
- 2947 Mountaineer Cir
- 2650 Medicine Springs Dr Unit 11
- 2025 Walton Creek Rd Unit 315
- 2025 Walton Creek Rd Unit 407
- 2583 Apres Ski Way Unit 4
- 2180 Val Disere Cir
- 2840 Kitzbuhel Ct Unit 2
- 2838 Kitzbuhel Ct Unit 1
- 1875 Medicine Springs Dr Unit 4205
- 1875 Medicine Springs Dr Unit 4107
- 2015 Walton Creek Rd Unit 114
- 2015 Walton Creek Rd Unit 113
