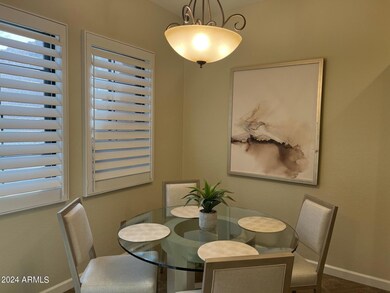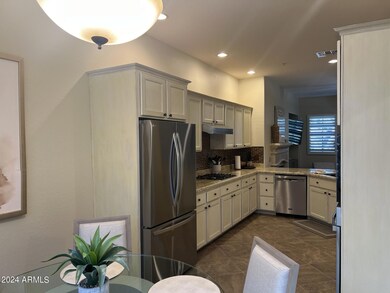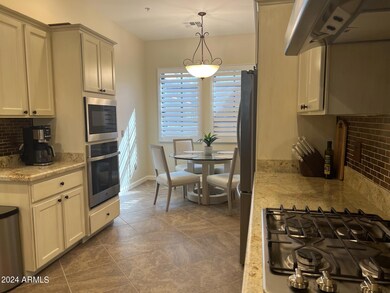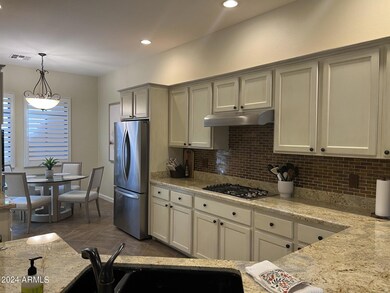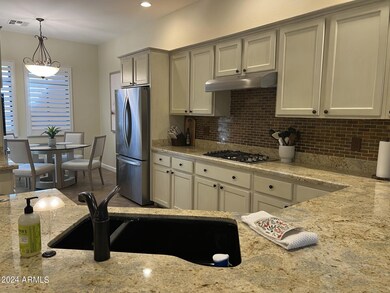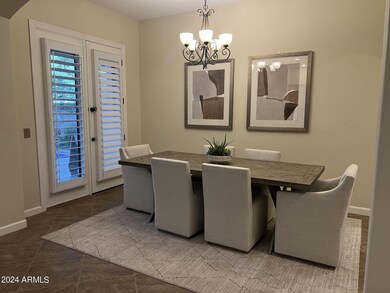20750 N 87th St Unit 1026 Scottsdale, AZ 85255
Grayhawk Neighborhood
3
Beds
3
Baths
2,505
Sq Ft
1,228
Sq Ft Lot
Highlights
- Fitness Center
- Play Pool
- Clubhouse
- Grayhawk Elementary School Rated A
- Gated Community
- 1 Fireplace
About This Home
Beautiful executive level furnished patio home on Grayhawk Talon golf course. Entry courtyard with designer iron front door beautifully enhanced to gorgeous finishes inside. This fabulous home is a dream vacation spot!
All the upgrades to enhance your stay in Scottsdale and enjoy a relaxing environment.
Sleeps 6 maximum
Property Details
Home Type
- Multi-Family
Year Built
- Built in 2006
Lot Details
- 1,228 Sq Ft Lot
- Wrought Iron Fence
Parking
- 2 Car Garage
Home Design
- Patio Home
- Property Attached
- Tile Roof
- Block Exterior
- Stucco
Interior Spaces
- 2,505 Sq Ft Home
- 1-Story Property
- Furnished
- 1 Fireplace
- Solar Screens
Kitchen
- Gas Cooktop
- Built-In Microwave
- Granite Countertops
Flooring
- Carpet
- Tile
Bedrooms and Bathrooms
- 3 Bedrooms
- 3 Bathrooms
- Bathtub With Separate Shower Stall
Laundry
- Dryer
- Washer
Outdoor Features
- Play Pool
- Patio
Schools
- Grayhawk Elementary School
- Mountain Trail Middle School
- Paradise Valley High School
Utilities
- Central Air
- Heating Available
- High Speed Internet
Listing and Financial Details
- $100 Move-In Fee
- 1-Month Minimum Lease Term
- Tax Lot 1026
- Assessor Parcel Number 212-39-079
Community Details
Overview
- Property has a Home Owners Association
- Encore At Grayhawk Association, Phone Number (480) 941-1077
- Built by Cachet Homes
- Encore At Grayhawk Subdivision
Amenities
- Clubhouse
- Recreation Room
Recreation
- Fitness Center
- Community Pool
- Community Spa
Pet Policy
- No Pets Allowed
Security
- Gated Community
Map
Property History
| Date | Event | Price | List to Sale | Price per Sq Ft | Prior Sale |
|---|---|---|---|---|---|
| 09/05/2024 09/05/24 | For Rent | $6,500 | 0.0% | -- | |
| 05/07/2024 05/07/24 | Sold | $1,175,000 | -2.0% | $469 / Sq Ft | View Prior Sale |
| 04/10/2024 04/10/24 | Pending | -- | -- | -- | |
| 04/10/2024 04/10/24 | For Sale | $1,199,000 | +2.0% | $479 / Sq Ft | |
| 04/07/2024 04/07/24 | Off Market | $1,175,000 | -- | -- | |
| 03/07/2024 03/07/24 | Price Changed | $1,199,000 | -4.1% | $479 / Sq Ft | |
| 02/08/2024 02/08/24 | For Sale | $1,250,000 | +90.8% | $499 / Sq Ft | |
| 05/14/2014 05/14/14 | Sold | $655,000 | -6.3% | $261 / Sq Ft | View Prior Sale |
| 04/25/2014 04/25/14 | Pending | -- | -- | -- | |
| 04/18/2014 04/18/14 | For Sale | $698,800 | 0.0% | $279 / Sq Ft | |
| 04/13/2014 04/13/14 | Pending | -- | -- | -- | |
| 03/13/2014 03/13/14 | Price Changed | $698,800 | -2.8% | $279 / Sq Ft | |
| 03/11/2014 03/11/14 | For Sale | $718,800 | -- | $287 / Sq Ft |
Source: Arizona Regional Multiple Listing Service (ARMLS)
Source: Arizona Regional Multiple Listing Service (ARMLS)
MLS Number: 6753351
APN: 212-39-079
Nearby Homes
- 20750 N 87th St Unit 1005
- 20750 N 87th St Unit 1106
- 20750 N 87th St Unit 2062
- 20750 N 87th St Unit 2103
- 20704 N 90th Place Unit 1065
- 20704 N 90th Place Unit 1015
- 8506 E Gilded Perch Dr
- 8883 E Mountain Spring Rd
- 8934 E Rusty Spur Place
- 9270 E Thompson Peak Pkwy Unit 359
- 9270 E Thompson Peak Pkwy Unit 354
- 9270 E Thompson Peak Pkwy Unit 327
- 20071 N 86th St
- 8845 E Sierra Pinta Dr
- 8822 E Chino Dr
- 20801 N 90th Place Unit 156
- 20801 N 90th Place Unit 121
- 20801 N 90th Place Unit 272
- 20801 N 90th Place Unit 132
- 20801 N 90th Place Unit 253
- 20750 N 87th St Unit 2115
- 20750 N 87th St Unit 2140
- 20750 N 87th St Unit 1047
- 20750 N 87th St Unit 1065
- 20750 N 87th St Unit 2031
- 20750 N 87th St Unit 1049
- 20750 N 87th St Unit 2043
- 20750 N 87th St Unit 1123
- 20750 N 87th St Unit 1053
- 20750 N 87th St Unit 1129
- 20750 N 87th St Unit 1050
- 20750 N 87th St Unit 2062
- 8882 E Flathorn Dr
- 8890 E Flathorn Dr
- 20704 N 90th Place Unit 1001
- 20704 N 90th Place Unit 1004
- 20704 N 90th Place Unit 1085
- 20704 N 90th Place Unit 1078
- 9270 E Thompson Peak Pkwy Unit 313
- 9270 E Thompson Peak Pkwy Unit 326

