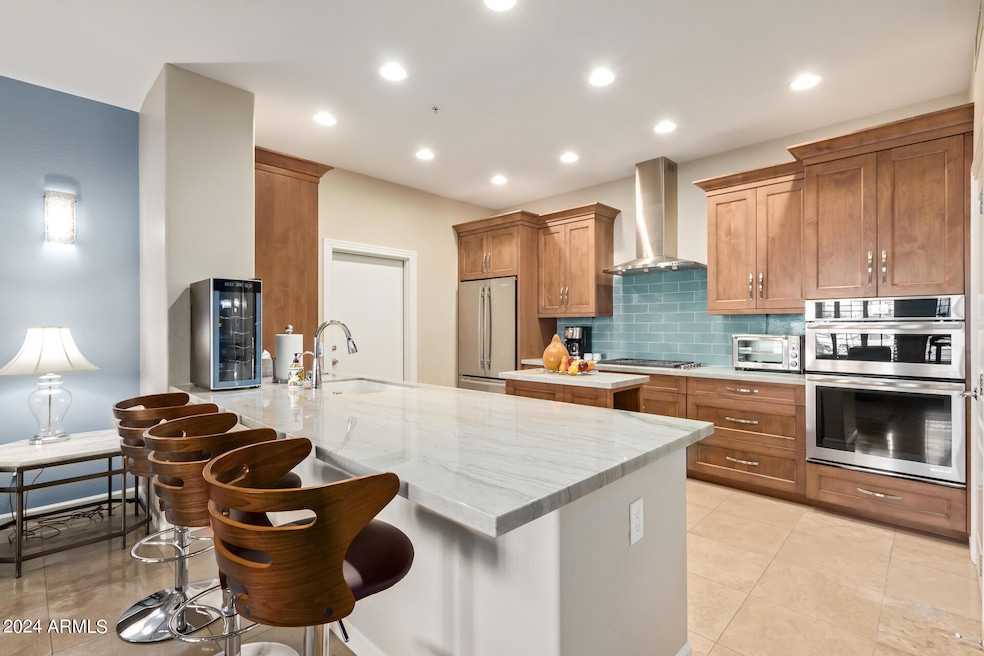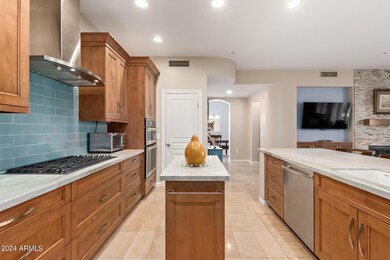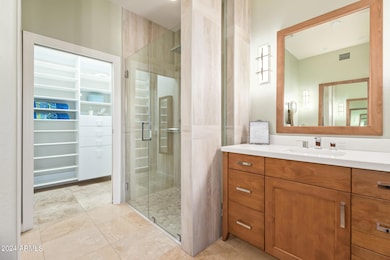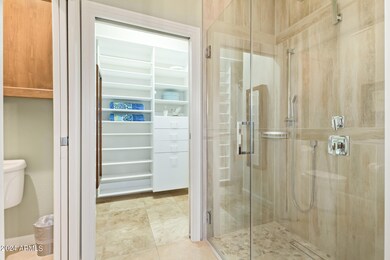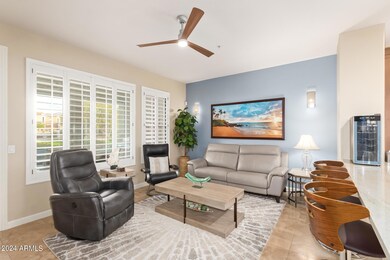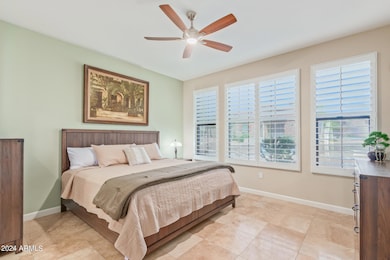20750 N 87th St Unit 1053 Scottsdale, AZ 85255
Grayhawk NeighborhoodHighlights
- Golf Course Community
- Fitness Center
- Clubhouse
- Grayhawk Elementary School Rated A
- Gated Community
- Santa Barbara Architecture
About This Home
Easy access ground level (no stairs), fully FURNISHED townhome w/DIRECT ACCESS thru the 2 car garage. Encore at Grayhawk is a GATED, quaint, GOLF COURSE community. Great N. Scottsdale location, close proximity to Kierland, Scottsdale Quarter, and more! Updated 3BR/2BA featuring JENN-AIR appliances, R/O system/SOFT WATER system, GRANITE counters, GAS RANGE, breakfast bar, wine cooler, REAL TRAVERTINE tile floors, plantation shutters, ceiling fans, and stacked stone fireplace. Separate laundry rm w/FULL-SIZE washer/dryer. Bathrooms have been MODERNIZED, & primary bdrm boasts a walk-in-closet from CA CLOSETS! Covered patio overlooks serene grassy area with/MOUNTAIN VIEWS + BBQ. Heated pool/spa, fitness center, and clubhouse is a short walk away
Townhouse Details
Home Type
- Townhome
Est. Annual Taxes
- $3,314
Year Built
- Built in 2007
Lot Details
- 1,588 Sq Ft Lot
- Private Streets
- Grass Covered Lot
Parking
- 2 Car Direct Access Garage
- Shared Driveway
- Unassigned Parking
Home Design
- Santa Barbara Architecture
- Brick Veneer
- Wood Frame Construction
- Tile Roof
- Stucco
Interior Spaces
- 1,715 Sq Ft Home
- 2-Story Property
- Furnished
- Ceiling Fan
- Gas Fireplace
- Solar Screens
- Living Room with Fireplace
- Stone Flooring
Kitchen
- Eat-In Kitchen
- Breakfast Bar
- Gas Cooktop
- Built-In Microwave
Bedrooms and Bathrooms
- 3 Bedrooms
- 2 Bathrooms
- Double Vanity
- Bathtub With Separate Shower Stall
Laundry
- Laundry in unit
- Dryer
- Washer
Outdoor Features
- Covered Patio or Porch
- Built-In Barbecue
Location
- Unit is below another unit
Schools
- Grayhawk Elementary School
- Explorer Middle School
- Pinnacle High School
Utilities
- Central Air
- Heating System Uses Natural Gas
- High Speed Internet
- Cable TV Available
Listing and Financial Details
- Rent includes internet, electricity, gas, water, utility caps apply, sewer, repairs, pest control svc, linen, garbage collection, dishes, cable TV
- 1-Month Minimum Lease Term
- Tax Lot 1053
- Assessor Parcel Number 212-39-099
Community Details
Overview
- Property has a Home Owners Association
- Apm Encore Association, Phone Number (480) 941-1077
- Built by Cachet Homes
- Encore At Grayhawk Condominium Subdivision
Amenities
- Clubhouse
- Theater or Screening Room
- Recreation Room
Recreation
- Golf Course Community
- Fitness Center
- Fenced Community Pool
- Community Spa
- Bike Trail
Pet Policy
- No Pets Allowed
Security
- Gated Community
Map
Source: Arizona Regional Multiple Listing Service (ARMLS)
MLS Number: 6653783
APN: 212-39-099
- 20750 N 87th St Unit 1005
- 20750 N 87th St Unit 2042
- 20750 N 87th St Unit 2139
- 20750 N 87th St Unit 2103
- 20704 N 90th Place Unit 1065
- 8506 E Gilded Perch Dr
- 8934 E Rusty Spur Place
- 9270 E Thompson Peak Pkwy Unit 354
- 9270 E Thompson Peak Pkwy Unit 327
- 8845 E Sierra Pinta Dr
- 8822 E Chino Dr
- 9098 E Mohawk Ln
- 20801 N 90th Place Unit 272
- 20801 N 90th Place Unit 107
- 20801 N 90th Place Unit 132
- 20801 N 90th Place Unit 114
- 20801 N 90th Place Unit 253
- 20801 N 90th Place Unit 156
- 9087 E Mountain Spring Rd
- 20450 N 83rd Place
- 20750 N 87th St Unit 2115
- 20750 N 87th St Unit 1081
- 20750 N 87th St Unit 1026
- 20750 N 87th St Unit 2140
- 20750 N 87th St Unit 1098
- 20750 N 87th St Unit 1047
- 20750 N 87th St Unit 1065
- 20750 N 87th St Unit 2031
- 20750 N 87th St Unit 1049
- 20750 N 87th St Unit 2043
- 20750 N 87th St Unit 1123
- 20750 N 87th St Unit 1129
- 20750 N 87th St Unit 1050
- 8566 E Angel Spirit Dr
- 8882 E Flathorn Dr
- 8890 E Flathorn Dr
- 20704 N 90th Place Unit 1001
- 20704 N 90th Place Unit 1004
- 20704 N 90th Place Unit 1085
- 20704 N 90th Place Unit 1078
