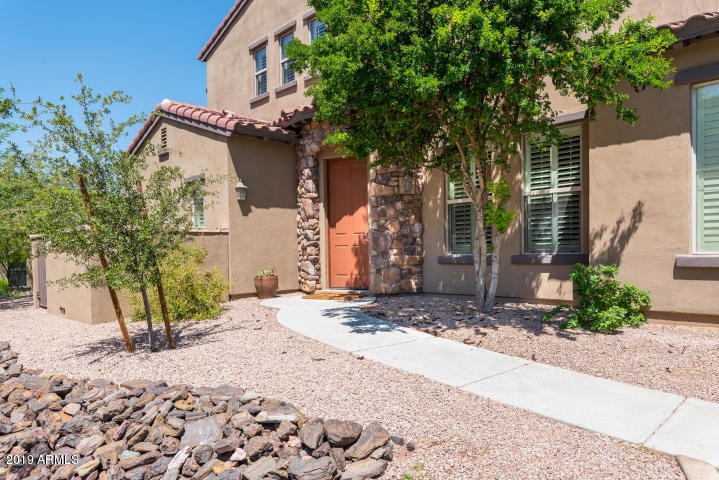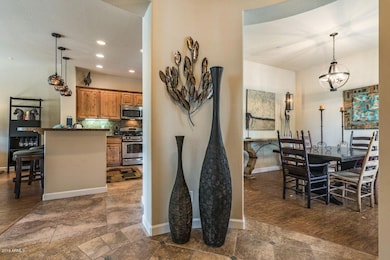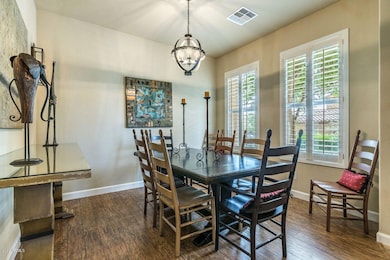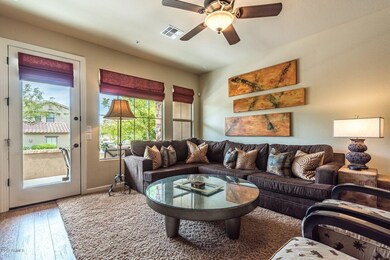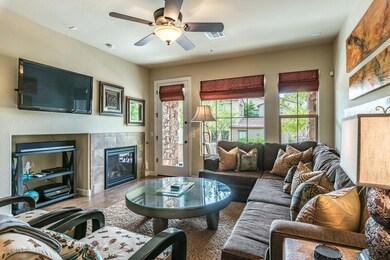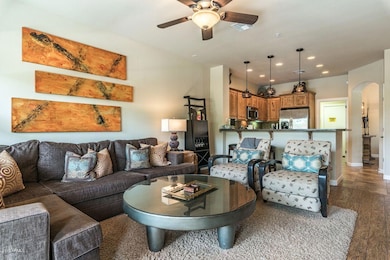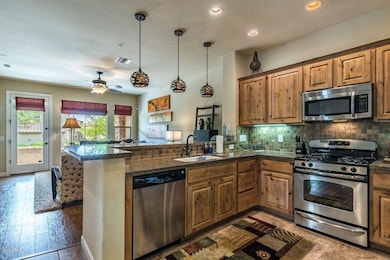20750 N 87th St Unit 1123 Scottsdale, AZ 85255
Grayhawk NeighborhoodHighlights
- Golf Course Community
- Gated Community
- Wood Flooring
- Grayhawk Elementary School Rated A
- Clubhouse
- Santa Barbara Architecture
About This Home
Gorgeous fully furnished rental! This wonderful town home is nestled in the Encore directly behind Grayhawk Golf Club's Talon Course. This remodeled home has been meticulously furnished, decorated and supplied with all you will need to enjoy your stay. There are two spacious bedrooms plus a den with a queen sofa sleeper that can be utilized as a bedroom or an office (fully stocked with supplies and a printer). The great amenities, restaurants and events within the area will keep you going, so get a good night's sleep on brand new mattresses with high end Peacock Alley linens for your comfort! Enjoy morning coffee on the patio or the upstairs balcony while taking in the peaceful views. The Encore is a gated community with walking trails, a heated pool/spa & gym.
Listing Agent
Berkshire Hathaway HomeServices Arizona Properties License #SA655317000 Listed on: 11/12/2019

Townhouse Details
Home Type
- Townhome
Est. Annual Taxes
- $3,136
Year Built
- Built in 2010
Lot Details
- 950 Sq Ft Lot
- Desert faces the front of the property
- 1 Common Wall
- Front Yard Sprinklers
Parking
- 2 Car Direct Access Garage
- Unassigned Parking
Home Design
- Santa Barbara Architecture
- Wood Frame Construction
- Tile Roof
- Stucco
Interior Spaces
- 1,810 Sq Ft Home
- 2-Story Property
- Furnished
- Ceiling Fan
- 1 Fireplace
- Solar Screens
Kitchen
- Breakfast Bar
- Built-In Microwave
- Granite Countertops
Flooring
- Wood
- Carpet
- Tile
Bedrooms and Bathrooms
- 3 Bedrooms
- Primary Bathroom is a Full Bathroom
- 2.5 Bathrooms
- Double Vanity
- Bathtub With Separate Shower Stall
Laundry
- Laundry in unit
- Dryer
- Washer
Outdoor Features
- Balcony
- Covered Patio or Porch
- Built-In Barbecue
Schools
- Grayhawk Elementary School
- Mountain Trail Middle School
- Pinnacle High School
Utilities
- Central Air
- Heating System Uses Natural Gas
- Cable TV Available
Listing and Financial Details
- Rent includes gas, water, sewer, phone - local, pest control svc, garbage collection
- 1-Month Minimum Lease Term
- Tax Lot 1123
- Assessor Parcel Number 212-39-153
Community Details
Overview
- Property has a Home Owners Association
- Encore At Grayhawk Association, Phone Number (480) 994-4479
- Built by Cachet
- Encore At Grayhawk Condominium Subdivision
Amenities
- Clubhouse
- Recreation Room
Recreation
- Golf Course Community
- Community Pool
- Community Spa
- Bike Trail
Pet Policy
- No Pets Allowed
Security
- Gated Community
Map
Source: Arizona Regional Multiple Listing Service (ARMLS)
MLS Number: 6003820
APN: 212-39-153
- 20750 N 87th St Unit 1005
- 20750 N 87th St Unit 2139
- 20750 N 87th St Unit 2103
- 20704 N 90th Place Unit 1065
- 8506 E Gilded Perch Dr
- 8934 E Rusty Spur Place
- 9270 E Thompson Peak Pkwy Unit 354
- 9270 E Thompson Peak Pkwy Unit 327
- 8845 E Sierra Pinta Dr
- 8822 E Chino Dr
- 9098 E Mohawk Ln
- 20801 N 90th Place Unit 229
- 20801 N 90th Place Unit 156
- 20801 N 90th Place Unit 272
- 20801 N 90th Place Unit 132
- 20801 N 90th Place Unit 114
- 20801 N 90th Place Unit 253
- 9087 E Mountain Spring Rd
- 20450 N 83rd Place
- 19969 N 84th Way
- 20750 N 87th St Unit 2115
- 20750 N 87th St Unit 1081
- 20750 N 87th St Unit 1026
- 20750 N 87th St Unit 2140
- 20750 N 87th St Unit 1098
- 20750 N 87th St Unit 1047
- 20750 N 87th St Unit 1065
- 20750 N 87th St Unit 2031
- 20750 N 87th St Unit 1049
- 20750 N 87th St Unit 2043
- 20750 N 87th St Unit 1053
- 20750 N 87th St Unit 1129
- 20750 N 87th St Unit 1050
- 20750 N 87th St Unit 2062
- 8566 E Angel Spirit Dr
- 8882 E Flathorn Dr
- 8890 E Flathorn Dr
- 20704 N 90th Place Unit 1001
- 20704 N 90th Place Unit 1004
- 20704 N 90th Place Unit 1085
