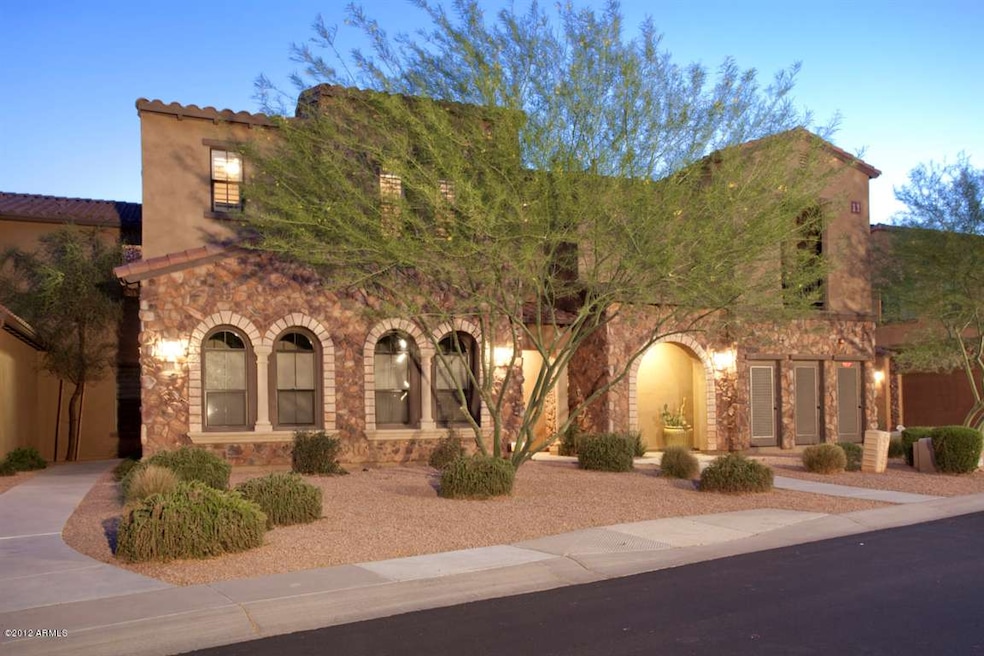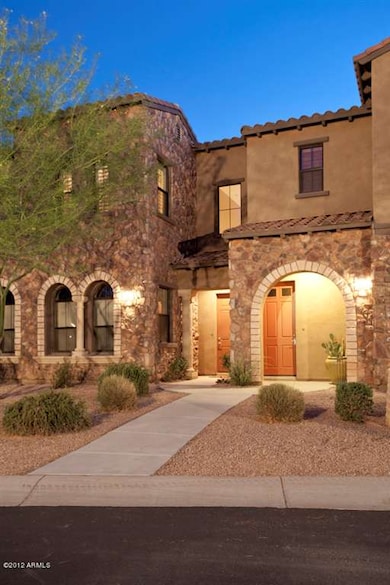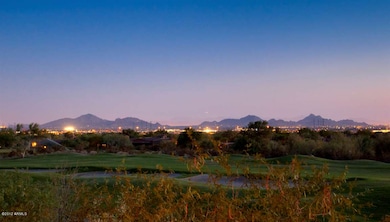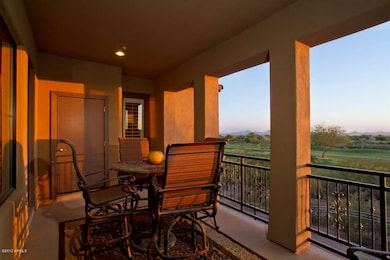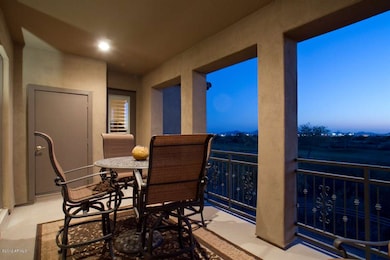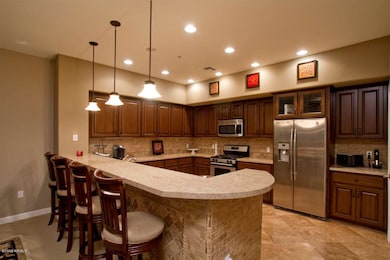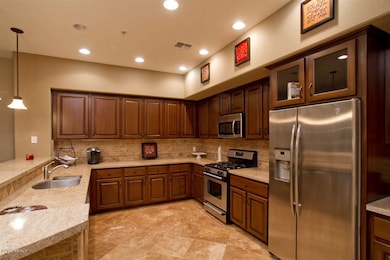
20750 N 87th St Unit 2032 Scottsdale, AZ 85255
Grayhawk NeighborhoodHighlights
- On Golf Course
- Fitness Center
- City Lights View
- Grayhawk Elementary School Rated A
- Gated Community
- Clubhouse
About This Home
As of June 2021Rare to hit the market - ON GOLF!! - Premium -Townhouse overlooking the 18th fairway of the Talon course at Grayhawk. Sitting on your own private patio, you will experience jaw dropping mountain vistas and sunset views from this highly upgraded property. Since purchased, the current owners have put extreme care into completing a beautiful remodel of this 3 bedroom, 2 bath, 1893 sqft townhouse that includes: 18'' travertine floors, decorative cabinets throughout, a custom built in wine bar, and extensive new bathroom stonework. Additional features include granite countertops, stainless steel appliances, gas fireplace, plantation shutters and much more. Run don't walk, this one won't last! This property is also available fully furnished, please inquire for details on pricing.
Townhouse Details
Home Type
- Townhome
Est. Annual Taxes
- $4,516
Year Built
- Built in 2007
Lot Details
- Desert faces the front of the property
- On Golf Course
- Private Streets
- Wrought Iron Fence
- Desert Landscape
Property Views
- City Lights
- Mountain
Home Design
- Santa Barbara Architecture
- Cluster Home
- Wood Frame Construction
- Tile Roof
- Stone Siding
- Stucco
Interior Spaces
- 1,825 Sq Ft Home
- Ceiling height of 9 feet or more
- Gas Fireplace
- Family Room with Fireplace
- Great Room
- Combination Dining and Living Room
- Breakfast Room
- Security System Owned
Kitchen
- Breakfast Bar
- Gas Oven or Range
- Built-In Microwave
- Dishwasher
- Granite Countertops
- Disposal
Flooring
- Carpet
- Stone
Bedrooms and Bathrooms
- 3 Bedrooms
- Split Bedroom Floorplan
- Walk-In Closet
- Primary Bathroom is a Full Bathroom
- Dual Vanity Sinks in Primary Bathroom
- Separate Shower in Primary Bathroom
Laundry
- Dryer
- Washer
Parking
- 2 Car Garage
- Garage Door Opener
Outdoor Features
- Balcony
- Covered Patio or Porch
Schools
- Grayhawk Elementary School
- Mountain Trail Middle School
- Pinnacle High School
Utilities
- Refrigerated Cooling System
- Heating System Uses Natural Gas
- Water Softener is Owned
- High Speed Internet
- Cable TV Available
Community Details
Overview
- $3,186 per year Dock Fee
- Association fees include blanket insurance policy, cable or satellite, common area maintenance, exterior maintenance of unit, garbage collection, roof repair, street maintenance
- Grayhawk Master Association
- Capital Consultants HOA, Phone Number (480) 563-9708
- Located in the Grayhawk master-planned community
- Built by Cachet
- Villa 4
Amenities
- Clubhouse
Recreation
- Golf Course Community
- Fitness Center
- Heated Community Pool
- Community Spa
- Bike Trail
Security
- Gated Community
- Fire Sprinkler System
Ownership History
Purchase Details
Home Financials for this Owner
Home Financials are based on the most recent Mortgage that was taken out on this home.Purchase Details
Purchase Details
Home Financials for this Owner
Home Financials are based on the most recent Mortgage that was taken out on this home.Purchase Details
Home Financials for this Owner
Home Financials are based on the most recent Mortgage that was taken out on this home.Purchase Details
Purchase Details
Home Financials for this Owner
Home Financials are based on the most recent Mortgage that was taken out on this home.Similar Homes in Scottsdale, AZ
Home Values in the Area
Average Home Value in this Area
Purchase History
| Date | Type | Sale Price | Title Company |
|---|---|---|---|
| Warranty Deed | $715,000 | First Arizona Title Agency | |
| Interfamily Deed Transfer | -- | None Available | |
| Warranty Deed | $430,000 | Greystone Title Agency | |
| Special Warranty Deed | $407,500 | Great American Title Agency | |
| Trustee Deed | $431,698 | Great American Title Agency | |
| Special Warranty Deed | $585,546 | Stewart Title & Trust Of Pho |
Mortgage History
| Date | Status | Loan Amount | Loan Type |
|---|---|---|---|
| Previous Owner | $268,500 | New Conventional | |
| Previous Owner | $322,500 | New Conventional | |
| Previous Owner | $305,625 | New Conventional | |
| Previous Owner | $139,268 | Credit Line Revolving | |
| Previous Owner | $417,000 | New Conventional |
Property History
| Date | Event | Price | Change | Sq Ft Price |
|---|---|---|---|---|
| 08/11/2025 08/11/25 | For Sale | $649,000 | -9.2% | $356 / Sq Ft |
| 06/10/2021 06/10/21 | Sold | $715,000 | +2.4% | $392 / Sq Ft |
| 05/12/2021 05/12/21 | For Sale | $698,000 | +62.3% | $382 / Sq Ft |
| 08/23/2012 08/23/12 | Sold | $430,000 | -4.4% | $236 / Sq Ft |
| 07/18/2012 07/18/12 | Pending | -- | -- | -- |
| 06/19/2012 06/19/12 | For Sale | $450,000 | -- | $247 / Sq Ft |
Tax History Compared to Growth
Tax History
| Year | Tax Paid | Tax Assessment Tax Assessment Total Assessment is a certain percentage of the fair market value that is determined by local assessors to be the total taxable value of land and additions on the property. | Land | Improvement |
|---|---|---|---|---|
| 2025 | $4,516 | $50,968 | -- | -- |
| 2024 | $4,450 | $48,541 | -- | -- |
| 2023 | $4,450 | $60,270 | $12,050 | $48,220 |
| 2022 | $4,386 | $48,350 | $9,670 | $38,680 |
| 2021 | $4,466 | $45,670 | $9,130 | $36,540 |
| 2020 | $4,341 | $43,880 | $8,770 | $35,110 |
| 2019 | $4,372 | $42,870 | $8,570 | $34,300 |
| 2018 | $4,252 | $39,700 | $7,940 | $31,760 |
| 2017 | $4,066 | $40,120 | $8,020 | $32,100 |
| 2016 | $4,021 | $41,380 | $8,270 | $33,110 |
| 2015 | $3,832 | $40,670 | $8,130 | $32,540 |
Agents Affiliated with this Home
-
Francesca Mannarino
F
Seller's Agent in 2025
Francesca Mannarino
Long Realty Jasper Associates
(917) 488-6362
1 in this area
9 Total Sales
-
Brett Augsburger

Seller's Agent in 2021
Brett Augsburger
Deal Landers Arizona Realty, LLC
(623) 203-1902
1 in this area
32 Total Sales
-
Mike Lehman

Buyer's Agent in 2021
Mike Lehman
Silverleaf Realty
(480) 734-7271
6 in this area
99 Total Sales
-
Dan Ward

Seller's Agent in 2012
Dan Ward
SERHANT.
(602) 391-3661
4 in this area
85 Total Sales
-
Greg Zonno

Buyer's Agent in 2012
Greg Zonno
HomeSmart
(480) 229-9465
5 in this area
113 Total Sales
Map
Source: Arizona Regional Multiple Listing Service (ARMLS)
MLS Number: 4777302
APN: 212-39-190
- 20750 N 87th St Unit 1005
- 20750 N 87th St Unit 2139
- 20750 N 87th St Unit 2062
- 20750 N 87th St Unit 2103
- 20750 N 87th St Unit 2115
- 20750 N 87th St Unit 1024
- 20750 N 87th St Unit 2038
- 20300 N 86th St
- 8889 E Flathorn Dr
- 20704 N 90th Place Unit 1012
- 20704 N 90th Place Unit 1015
- 8934 E Rusty Spur Place
- 8845 E Sierra Pinta Dr
- 20801 N 90th Place Unit 169
- 20801 N 90th Place Unit 242
- 20514 N 83rd Place
- 19475 N Grayhawk Dr Unit 1149
- 19475 N Grayhawk Dr Unit 1026
- 19475 N Grayhawk Dr Unit 1039
- 19475 N Grayhawk Dr Unit 1046
