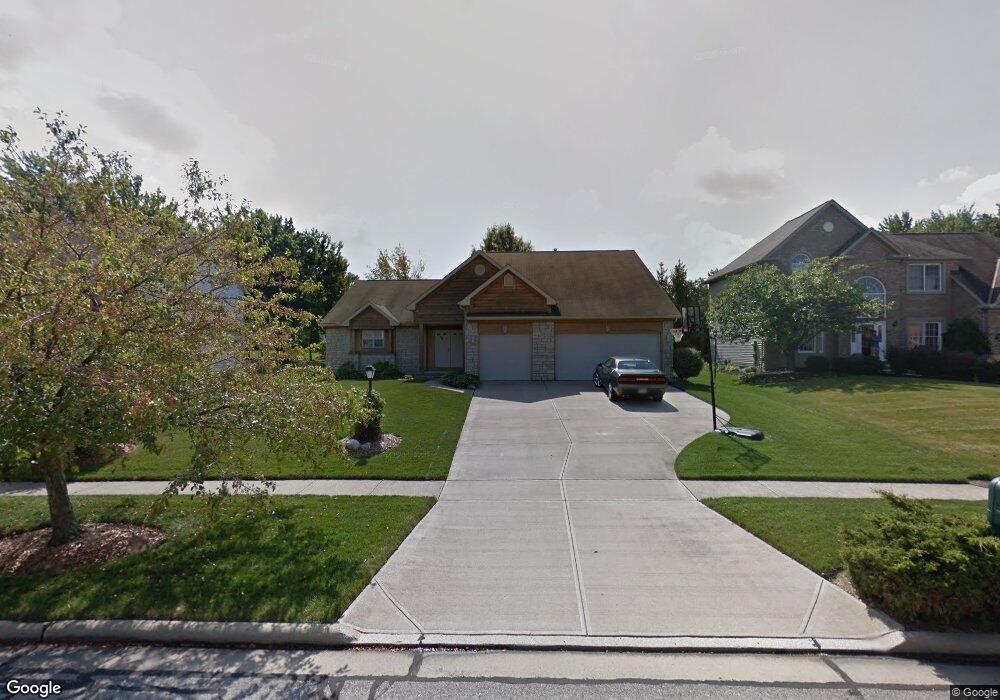20753 Wakefield Cir Strongsville, OH 44149
Estimated Value: $441,000 - $539,000
3
Beds
3
Baths
2,211
Sq Ft
$219/Sq Ft
Est. Value
About This Home
This home is located at 20753 Wakefield Cir, Strongsville, OH 44149 and is currently estimated at $484,741, approximately $219 per square foot. 20753 Wakefield Cir is a home located in Cuyahoga County with nearby schools including Strongsville High School, Strongsville Academy, and Strongsville Montessori School.
Ownership History
Date
Name
Owned For
Owner Type
Purchase Details
Closed on
Jan 4, 1995
Sold by
Hickory Hills Homes
Bought by
Bronze James S and Bronze Judith A
Current Estimated Value
Purchase Details
Closed on
Jan 1, 1994
Bought by
Latina & Latina Bldrs Inc
Create a Home Valuation Report for This Property
The Home Valuation Report is an in-depth analysis detailing your home's value as well as a comparison with similar homes in the area
Home Values in the Area
Average Home Value in this Area
Purchase History
| Date | Buyer | Sale Price | Title Company |
|---|---|---|---|
| Bronze James S | $219,470 | -- | |
| Latina & Latina Bldrs Inc | -- | -- |
Source: Public Records
Tax History Compared to Growth
Tax History
| Year | Tax Paid | Tax Assessment Tax Assessment Total Assessment is a certain percentage of the fair market value that is determined by local assessors to be the total taxable value of land and additions on the property. | Land | Improvement |
|---|---|---|---|---|
| 2024 | $6,105 | $139,825 | $25,585 | $114,240 |
| 2023 | $5,810 | $101,960 | $27,230 | $74,730 |
| 2022 | $5,794 | $101,960 | $27,230 | $74,730 |
| 2021 | $5,748 | $101,960 | $27,230 | $74,730 |
| 2020 | $5,851 | $92,680 | $24,750 | $67,940 |
| 2019 | $5,680 | $264,800 | $70,700 | $194,100 |
| 2018 | $5,056 | $92,680 | $24,750 | $67,940 |
| 2017 | $5,050 | $84,880 | $26,430 | $58,450 |
| 2016 | $5,009 | $84,880 | $26,430 | $58,450 |
| 2015 | $4,708 | $84,880 | $26,430 | $58,450 |
| 2014 | $4,708 | $79,310 | $24,710 | $54,600 |
Source: Public Records
Map
Nearby Homes
- 17834 Princeton Cir
- The Parkside Plan at Park Ridge Crossings
- The Prescott Plan at Park Ridge Crossings
- The Baldwin Plan at Park Ridge Crossings
- The Winchester Plan at Park Ridge Crossings
- The Berkley Plan at Park Ridge Crossings
- The Forestwood Plan at Park Ridge Crossings
- The Bexley 55 Plan at Park Ridge Crossings
- The Mahogony III Plan at Park Ridge Crossings
- The Hampton II Plan at Park Ridge Crossings
- The Bexley III Plan at Park Ridge Crossings
- The Heritage II Plan at Park Ridge Crossings - Hidden Creek Villas
- The Hamilton IV Plan at Park Ridge Crossings - Hidden Creek Villas
- The Hamilton II Plan at Park Ridge Crossings - Hidden Creek Villas
- The Heritage Plan at Park Ridge Crossings - Hidden Creek Villas
- The Edgerton Plan at Park Ridge Crossings - Hidden Creek Villas
- The Hamilton Plan at Park Ridge Crossings - Hidden Creek Villas
- The Devonshire Plan at Park Ridge Crossings - Hidden Creek Villas
- 20595 Morar Cir
- 21015 Park Ridge Crossing Unit 31
- 20731 Wakefield Cir
- 20775 Wakefield Cir
- 20709 Wakefield Cir
- 20797 Wakefield Cir
- 20662 Carlton Ct
- 20684 Carlton Ct
- 20640 Carlton Ct
- 20744 Wakefield Cir
- 20722 Wakefield Cir
- 20706 Carlton Ct
- 20819 Wakefield Cir
- 20691 Wakefield Cir
- 20618 Carlton Ct
- 20700 Wakefield Cir
- 20766 Wakefield Cir
- 20810 Wakefield Cir
- 20780 Wakefield Cir
- 20673 Wakefield Cir
- 20728 Carlton Ct
- 20596 Carlton Ct
