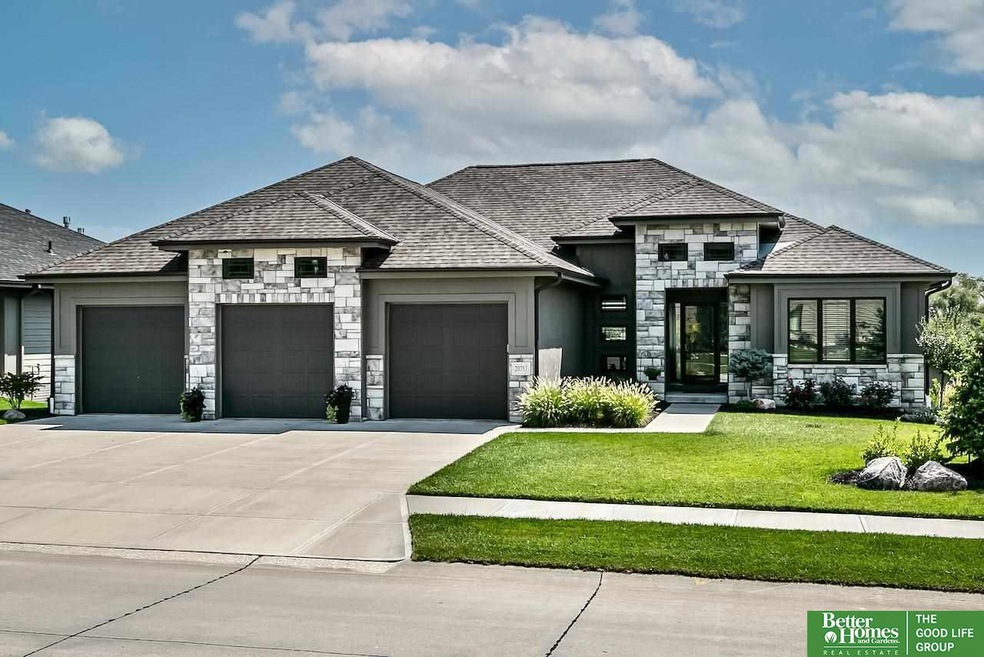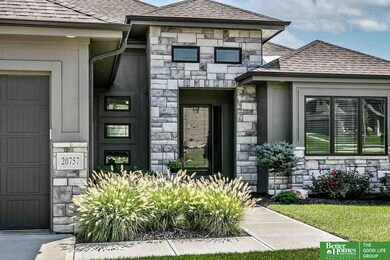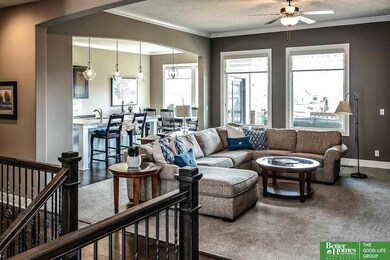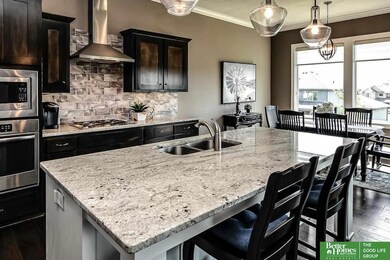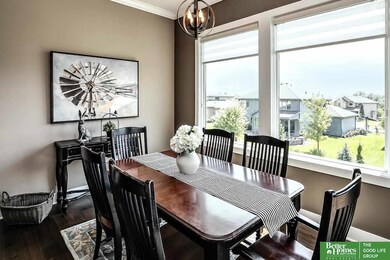
20757 Shirley St Elkhorn, NE 68022
Highlights
- Spa
- Covered Deck
- Ranch Style House
- Skyline Elementary School Rated A
- Family Room with Fireplace
- Wood Flooring
About This Home
As of October 2021Contract Pending. Back up offers only. Room for everyone! Need additional space for one or two home offices or exercise room? Walk into this 6 bedroom, 4 bath ranch home with a completely open floor plan and amazing natural light. The living room has a cozy fireplace that opens into the kitchen with maple cabinetry, walk-in pantry, gas cooktop, and large granite island. The spacious primary suite includes a relaxing tub, walk-in tiled shower, double vanity, and laundry room is conveniently located off of the primary closet. The walkout LL has an awesome wet bar and spacious family area for entertaining and 3 bedrooms & 2 baths. Entire lot is professionally landscaped and includes invisible fence. Pool table is negotiable. Located in the Elkhorn South school district. Welcome Home
Last Agent to Sell the Property
Better Homes and Gardens R.E. License #20170144 Listed on: 08/27/2021

Home Details
Home Type
- Single Family
Est. Annual Taxes
- $12,750
Year Built
- Built in 2017
Lot Details
- 10,062 Sq Ft Lot
- Lot Dimensions are 96.14 x 130 x 77.13 x 130
- Property is Fully Fenced
Parking
- 3 Car Attached Garage
Home Design
- Ranch Style House
- Composition Roof
- Concrete Perimeter Foundation
- Hardboard
- Stone
Interior Spaces
- Wet Bar
- Ceiling height of 9 feet or more
- Ceiling Fan
- Window Treatments
- Family Room with Fireplace
- 2 Fireplaces
- Living Room with Fireplace
- Dining Area
Kitchen
- Oven
- Microwave
- Dishwasher
- Disposal
Flooring
- Wood
- Wall to Wall Carpet
Bedrooms and Bathrooms
- 6 Bedrooms
- Walk-In Closet
- Whirlpool Bathtub
Finished Basement
- Walk-Out Basement
- Basement Windows
Outdoor Features
- Spa
- Covered Deck
- Patio
- Porch
Schools
- Blue Sage Elementary School
- Elkhorn Valley View Middle School
- Elkhorn South High School
Utilities
- Humidifier
- Forced Air Heating and Cooling System
- Heating System Uses Gas
- Cable TV Available
Community Details
- No Home Owners Association
- Windgate Ranch Subdivision
Listing and Financial Details
- Assessor Parcel Number 2540387642
Ownership History
Purchase Details
Home Financials for this Owner
Home Financials are based on the most recent Mortgage that was taken out on this home.Purchase Details
Home Financials for this Owner
Home Financials are based on the most recent Mortgage that was taken out on this home.Purchase Details
Home Financials for this Owner
Home Financials are based on the most recent Mortgage that was taken out on this home.Purchase Details
Home Financials for this Owner
Home Financials are based on the most recent Mortgage that was taken out on this home.Similar Homes in the area
Home Values in the Area
Average Home Value in this Area
Purchase History
| Date | Type | Sale Price | Title Company |
|---|---|---|---|
| Warranty Deed | $599,000 | Midwest Title Inc | |
| Warranty Deed | $471,000 | Green Title & Escrow | |
| Survivorship Deed | $456,000 | Dri Title & Escrow | |
| Warranty Deed | $70,000 | Ambassador Title Services |
Mortgage History
| Date | Status | Loan Amount | Loan Type |
|---|---|---|---|
| Open | $80,000 | Credit Line Revolving | |
| Open | $548,250 | New Conventional | |
| Previous Owner | $200,000 | New Conventional | |
| Previous Owner | $199,000 | Adjustable Rate Mortgage/ARM | |
| Previous Owner | $364,800 | New Conventional | |
| Previous Owner | $384,000 | Future Advance Clause Open End Mortgage | |
| Previous Owner | $70,000 | Commercial |
Property History
| Date | Event | Price | Change | Sq Ft Price |
|---|---|---|---|---|
| 10/26/2021 10/26/21 | Sold | $599,000 | +3.3% | $151 / Sq Ft |
| 08/27/2021 08/27/21 | For Sale | $579,900 | +23.1% | $146 / Sq Ft |
| 01/31/2019 01/31/19 | Sold | $471,000 | -1.9% | $118 / Sq Ft |
| 12/09/2018 12/09/18 | Pending | -- | -- | -- |
| 11/01/2018 11/01/18 | Price Changed | $479,900 | -0.8% | $121 / Sq Ft |
| 10/01/2018 10/01/18 | For Sale | $484,000 | +6.1% | $122 / Sq Ft |
| 03/24/2017 03/24/17 | Sold | $456,000 | -0.9% | $115 / Sq Ft |
| 03/08/2017 03/08/17 | Pending | -- | -- | -- |
| 03/02/2017 03/02/17 | For Sale | $460,000 | -- | $116 / Sq Ft |
Tax History Compared to Growth
Tax History
| Year | Tax Paid | Tax Assessment Tax Assessment Total Assessment is a certain percentage of the fair market value that is determined by local assessors to be the total taxable value of land and additions on the property. | Land | Improvement |
|---|---|---|---|---|
| 2023 | $14,345 | $628,000 | $52,300 | $575,700 |
| 2022 | $12,284 | $471,200 | $52,300 | $418,900 |
| 2021 | $12,579 | $471,200 | $52,300 | $418,900 |
| 2020 | $12,750 | $471,200 | $52,300 | $418,900 |
| 2019 | $13,068 | $471,200 | $52,300 | $418,900 |
| 2018 | $13,586 | $485,200 | $52,300 | $432,900 |
| 2017 | $1,359 | $185,000 | $52,300 | $132,700 |
| 2016 | $1,359 | $48,600 | $48,600 | $0 |
| 2015 | $32 | $15,000 | $15,000 | $0 |
| 2014 | $32 | $1,700 | $1,700 | $0 |
Agents Affiliated with this Home
-

Seller's Agent in 2021
Sally English
Better Homes and Gardens R.E.
(402) 981-6968
12 in this area
45 Total Sales
-

Seller Co-Listing Agent in 2021
Stacey Reid
Better Homes and Gardens R.E.
(402) 707-9953
51 in this area
212 Total Sales
-

Buyer's Agent in 2021
Mandy Aufenkamp
eXp Realty LLC
(402) 319-0800
7 in this area
144 Total Sales
-

Seller Co-Listing Agent in 2019
Jennifer Kully
Better Homes and Gardens R.E.
(402) 250-5055
5 in this area
11 Total Sales
-

Seller's Agent in 2017
Johnathan O'Gorman
Better Homes and Gardens R.E.
(402) 595-8857
31 in this area
249 Total Sales
-

Seller Co-Listing Agent in 2017
Aubrey Hess
Better Homes and Gardens R.E.
(402) 312-7796
21 in this area
215 Total Sales
Map
Source: Great Plains Regional MLS
MLS Number: 22120437
APN: 4038-7642-25
- 20761 Shirley St
- 1611 S 208th St
- 1610 S 207th St
- 1611 S 207th St
- 1606 Blue Sage Pkwy
- 1417 S 208 St
- 21114 Cedar St
- 20803 William St
- 2008 S 211th St
- 1909 S 214th St
- 6403 S 214th St
- 6617 S 214th St
- 1228 Ranch View Ln
- 1219 Ranch View Ln
- 21518 Pinehurst Ave
- 1520 S 218th St
- 1510 S 218th St
- 3012 S 209th Ct
- 1220 S 200th Ave
- 3016 S 209th Ct
