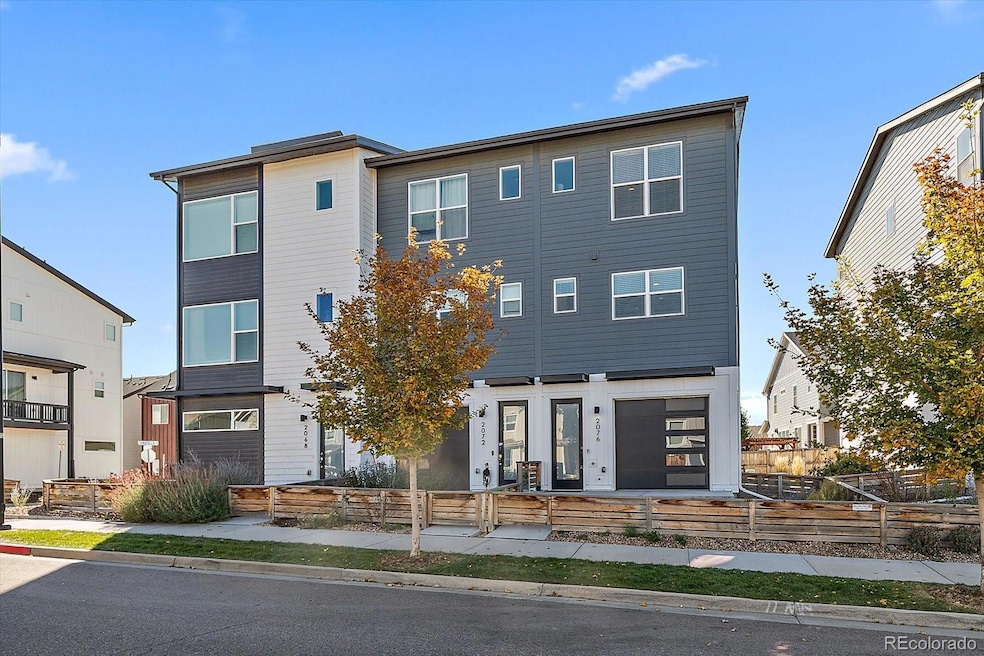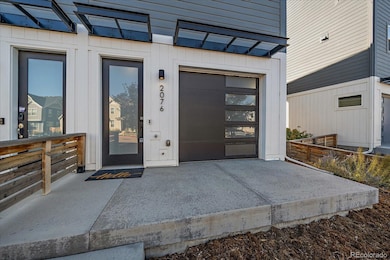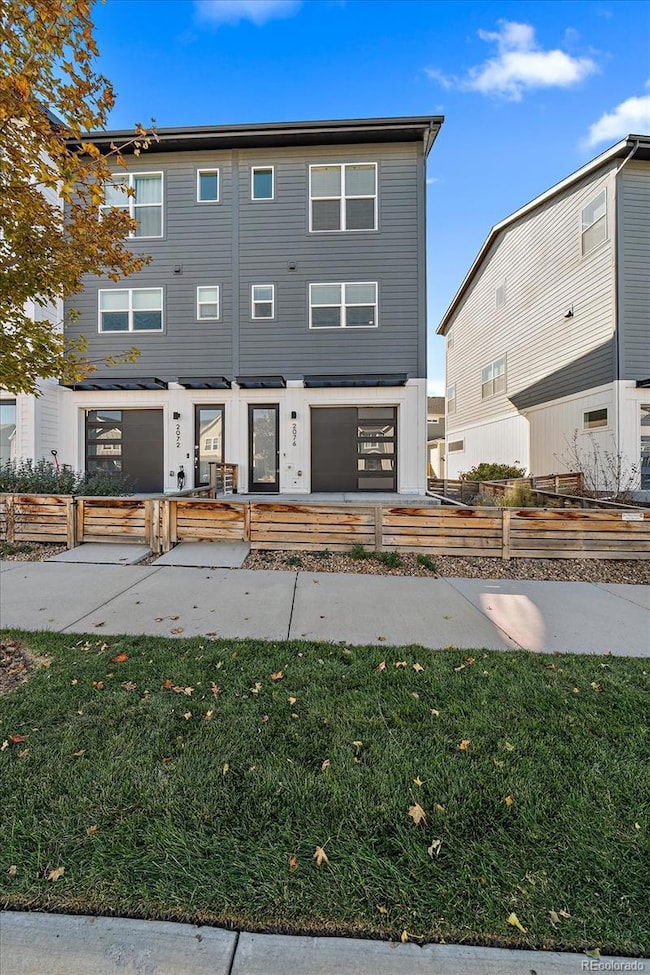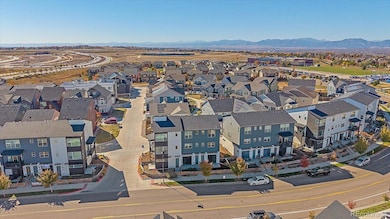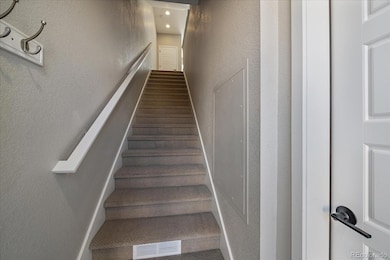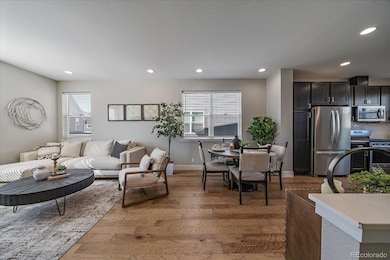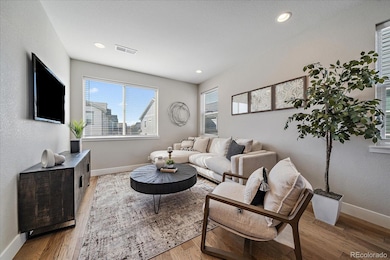2076 Alcott Way Broomfield, CO 80023
Anthem NeighborhoodEstimated payment $3,133/month
Highlights
- Primary Bedroom Suite
- Open Floorplan
- Wood Flooring
- Thunder Vista P-8 Rated A-
- Contemporary Architecture
- Bonus Room
About This Home
This stunning home combines modern design with sustainable living. Step inside to discover an open-concept main level with soaring 9-foot ceilings, a spacious kitchen featuring sleek stainless steel appliances, quartz countertops, a built-in pantry, and a stylish subway tile backsplash. The dining area flows seamlessly into the great room — perfect for entertaining or relaxing with friends and family.
Upstairs, you'll find two spacious bedrooms, each with its own private bath and walk-in closet, along with a convenient upper-level laundry room and linen closet.
The versatile DoMore space on the entry level is designed to adapt to your lifestyle...ideal for a home gym, office, creative studio, or just more storage.
Interior finishes are absolutely gorgeous, featuring engineered wood flooring throughout main level, modern design touches, and thoughtful details in every corner.
Enjoy comfort and peace of mind with energy-efficient features including solar panels, air conditioning, a tankless water heater, an active radon system, and an oversized one-car garage with a WiFi-enabled door opener.
Solar lease is only $45/month.
Built by Thrive Homes, this residence meets the highest standards of innovation and health. It is Zero Energy Ready, EPA Indoor airPLUS Qualified, and LEED Certified, ensuring superior efficiency and cleaner indoor air.
Perfectly located between Denver and Boulder in the vibrant Baseline community, this home offers the ideal blend of convenience, sustainability, and style. Move-in ready! Schedule your private tour today!
Listing Agent
Distinct Real Estate LLC Brokerage Phone: 303-810-9435 License #100051033 Listed on: 10/31/2025
Townhouse Details
Home Type
- Townhome
Est. Annual Taxes
- $4,319
Year Built
- Built in 2021
Lot Details
- 1,597 Sq Ft Lot
- End Unit
- Private Yard
HOA Fees
- $81 Monthly HOA Fees
Parking
- 1 Car Attached Garage
- Oversized Parking
- Insulated Garage
- Dry Walled Garage
Home Design
- Contemporary Architecture
- Slab Foundation
- Frame Construction
- Composition Roof
- Cement Siding
- Concrete Block And Stucco Construction
Interior Spaces
- 1,199 Sq Ft Home
- 3-Story Property
- Open Floorplan
- Built-In Features
- High Ceiling
- Window Treatments
- Smart Doorbell
- Living Room
- Dining Room
- Bonus Room
Kitchen
- Self-Cleaning Oven
- Range
- Microwave
- Dishwasher
- Quartz Countertops
- Disposal
Flooring
- Wood
- Carpet
- Tile
Bedrooms and Bathrooms
- 2 Bedrooms
- Primary Bedroom Suite
- En-Suite Bathroom
- Walk-In Closet
Laundry
- Laundry Room
- Dryer
- Washer
Home Security
Eco-Friendly Details
- Smoke Free Home
Outdoor Features
- Patio
- Rain Gutters
Schools
- Thunder Vista Elementary And Middle School
- Legacy High School
Utilities
- Forced Air Heating and Cooling System
- Heating System Uses Natural Gas
- Tankless Water Heater
- High Speed Internet
- Cable TV Available
Listing and Financial Details
- Exclusions: Seller's personal property & staging furniture
- Assessor Parcel Number R8874249
Community Details
Overview
- Association fees include sewer, snow removal, trash
- Baseline Community Association, Phone Number (720) 231-5921
- Baseline Subdivision
Recreation
- Community Playground
- Park
Security
- Carbon Monoxide Detectors
- Fire and Smoke Detector
Map
Home Values in the Area
Average Home Value in this Area
Tax History
| Year | Tax Paid | Tax Assessment Tax Assessment Total Assessment is a certain percentage of the fair market value that is determined by local assessors to be the total taxable value of land and additions on the property. | Land | Improvement |
|---|---|---|---|---|
| 2025 | $4,319 | $30,380 | $6,970 | $23,410 |
| 2024 | $4,319 | $26,430 | $6,120 | $20,310 |
| 2023 | $4,348 | $31,240 | $7,230 | $24,010 |
| 2022 | $4,215 | $25,600 | $3,500 | $22,100 |
| 2021 | $2,460 | $15,050 | $15,050 | $0 |
| 2020 | $333 | $2,020 | $2,020 | $0 |
Property History
| Date | Event | Price | List to Sale | Price per Sq Ft |
|---|---|---|---|---|
| 10/31/2025 10/31/25 | For Sale | $509,900 | -- | $425 / Sq Ft |
Purchase History
| Date | Type | Sale Price | Title Company |
|---|---|---|---|
| Special Warranty Deed | -- | None Listed On Document | |
| Special Warranty Deed | $442,953 | Land Title Guarantee Co |
Mortgage History
| Date | Status | Loan Amount | Loan Type |
|---|---|---|---|
| Previous Owner | $354,362 | New Conventional |
Source: REcolorado®
MLS Number: 4165505
APN: 1573-04-2-12-040
- 2080 Alcott Way
- 1986 W 166th Dr
- 2108 Alcott Way
- 1929 W 165th Way
- 1919 W 165th Way
- 2211 W 166th Ave
- 2277 W 166th Ln
- 16576 Shoshone St
- 16636 Shoshone St
- 2007 Alcott Way
- 16558 Shoshone Place
- 2389 W 165th Ln
- 16586 Shoshone Place
- 16688 Tejon St
- 2351 W 165th Place
- 16646 Shoshone Place
- 2725 W 167th Place
- 2734 W 167th Place
- 16598 Peak St
- 1747 Peak Loop
- 2092 Alcott Way
- 2349 W 165th Ln
- 16785 Sheridan Pkwy
- 1752 W 167th Ave
- 16600 Peak St
- 3155 Blue Sky Cir Unit 16-104
- 16893 Palisade Loop
- 1465 Blue Sky Cir Unit 203
- 2875 Blue Sky Cir Unit 4-208
- 2875 Blue Sky Cir Unit 4-203
- 2800 Blue Sky Cir Unit 2-308
- 1220 Sunset Way
- 706 176th Ave
- 678 176th Ave
- 16105 Washington St
- 17781 Fox St
- 638 W 175th Ave
- 17656 Olive St
- 663 W 148th Ave
- 14770 Orchard Pkwy
