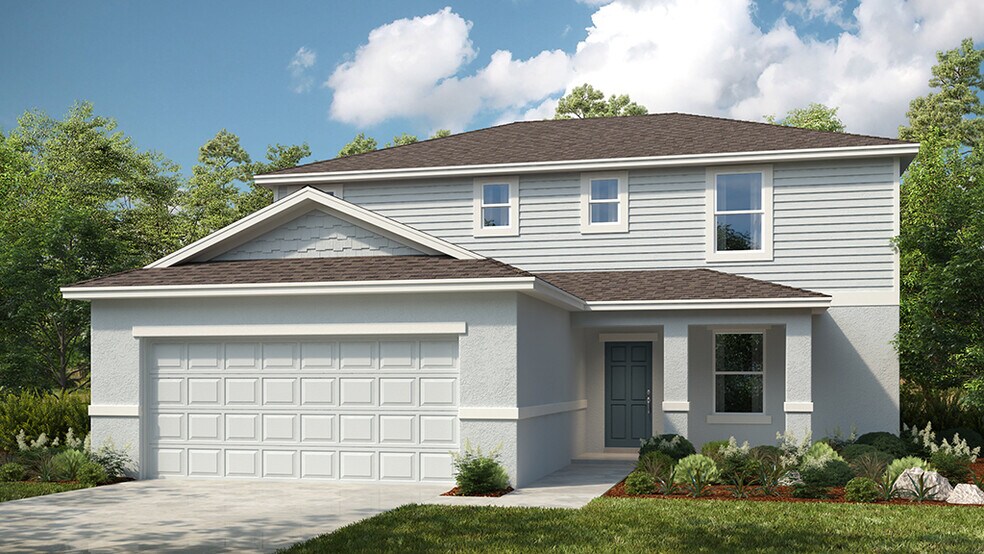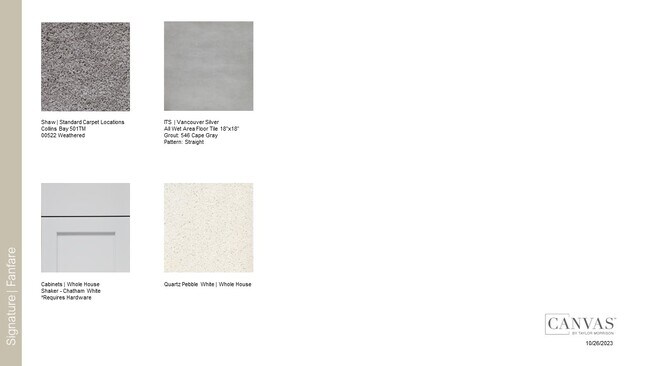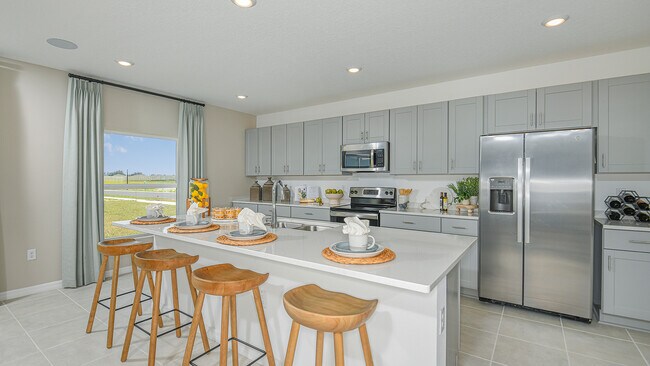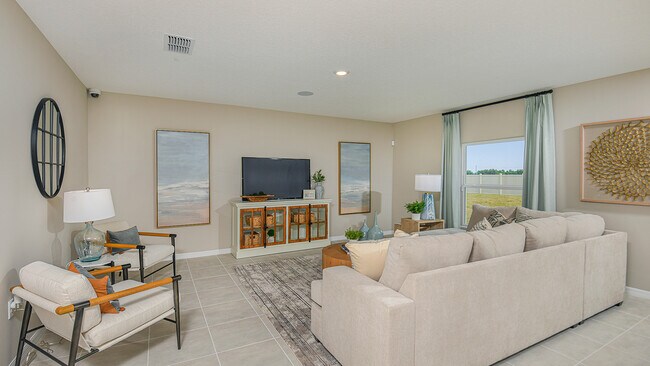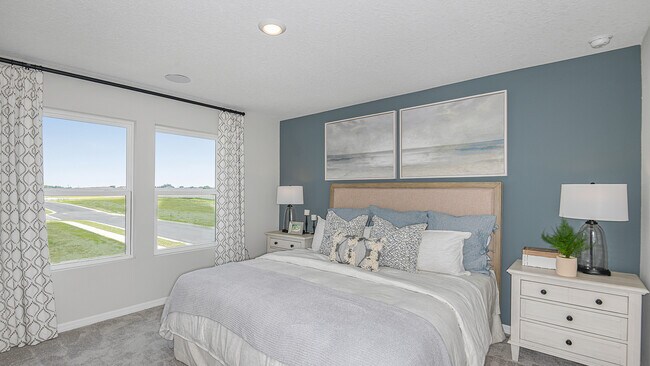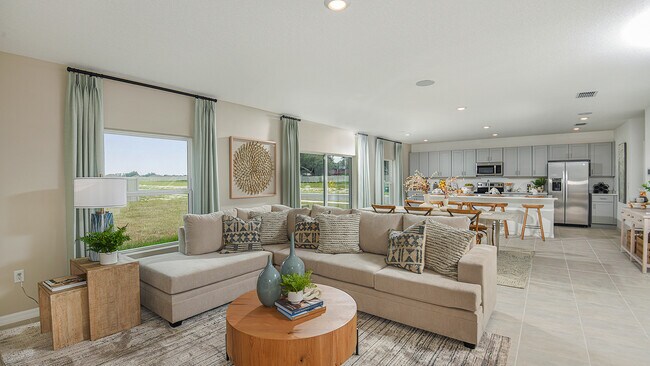
2076 Babbling Brook Blvd Auburndale, FL 33823
Brookland ParkEstimated payment $2,591/month
Highlights
- Community Cabanas
- Soccer Field
- Community Barbecue Grill
- New Construction
- Laundry Room
- Dining Room
About This Home
Welcome to the Redbud at 2076 Babbling Brook Boulevard in Brookland Park! This spacious two-story home is designed for comfort and flexibility. The open layout features a large gathering room flowing into the casual dining area and kitchen with a central island—perfect for entertaining. Enjoy outdoor living on the covered lanai. A secondary bedroom and full bath are located on the main floor, ideal for guests. Upstairs, the luxurious primary suite offers a spacious bath and walk-in closet, while three additional bedrooms, a shared bath, and laundry room complete the layout. Located in Brookland Park, you’ll enjoy the best of Florida living with access to lakes, parks, and top attractions. From Disney World to Busch Gardens, plus nearby sports venues, beaches, and cultural destinations, everything is within reach in this vibrant Auburndale community. Additional Highlights Include: Downstairs bedroom and full bathroom in place of powder room. covered lanai, and 3-car garage. Photos are for representative purposes only. MLS#TB8389260
Home Details
Home Type
- Single Family
Parking
- 3 Car Garage
- Front Facing Garage
Home Design
- New Construction
Interior Spaces
- 2-Story Property
- Dining Room
- Laundry Room
Bedrooms and Bathrooms
- 5 Bedrooms
- 3 Full Bathrooms
Community Details
Recreation
- Soccer Field
- Community Playground
- Community Cabanas
- Community Pool
Additional Features
- Property has a Home Owners Association
- Community Barbecue Grill
Matterport 3D Tour
Map
Other Move In Ready Homes in Brookland Park
About the Builder
- Brookland Park
- 701 Marianna Rd
- 348 Doryman Way
- 337 Adams View Ln
- 358 Adams View Ln
- 345 Adams View Ln
- 383 Adams View Ln
- 338 Spinnaker Ct
- 404 Adams View Ln
- 326 Spinnaker Ct
- 412 Adams View Ln
- 429 Adams View Ln
- 31 Sunset Cir
- 445 Adams View Ln
- 449 Adams View Ln
- 359 Adams View Ln
- 465 Adams View Ln
- 402 Waterfern Trail Dr
- 0 Ariana Blvd Unit MFRP4935859
- 0 Howard St
