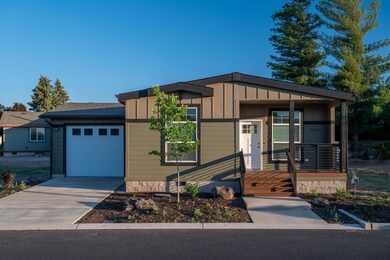20761 My Longest Way Unit 44 Bend, OR 97701
Boyd Acres NeighborhoodEstimated payment $2,164/month
Highlights
- Active Adult
- Deck
- No HOA
- Open Floorplan
- Granite Countertops
- Neighborhood Views
About This Home
Featuring striking 9' ceilings, this Summit Loop model radiates style and convenience. Central A/C ensures a pleasant atmosphere year-round. Step inside to a chef's dream kitchen, complete with a stainless steel appliance package with a charming farmhouse sink. White overhead and base cabinets, equipped with soft-close drawer guides and hinges, add a touch of sophistication. Designed for energy efficiency, this is Energy Star rated. Throughout the residence, granite countertops create a cohesive and stylish look. The primary bath is a luxurious retreat, featuring a stunning tile shower. Additional highlights include a paddle fan in the living room and pendant lights over the kitchen island, perfect for entertaining. This beautifully designed home is not just a place to live; it's a sanctuary that combines style, comfort, and efficiency, making it the perfect choice for modern living.
Property Details
Home Type
- Mobile/Manufactured
Year Built
- Built in 2025
Lot Details
- Drip System Landscaping
- Level Lot
- Front Yard Sprinklers
- Land Lease of $875 per month
Parking
- 1 Car Attached Garage
- Garage Door Opener
- Driveway
Home Design
- Pillar, Post or Pier Foundation
- Slab Foundation
- Composition Roof
Interior Spaces
- 1-Story Property
- Open Floorplan
- Ceiling Fan
- Double Pane Windows
- ENERGY STAR Qualified Windows
- Living Room
- Dining Room
- Home Office
- Neighborhood Views
- Laundry Room
Kitchen
- Eat-In Kitchen
- Range
- Microwave
- Dishwasher
- Kitchen Island
- Granite Countertops
- Disposal
Flooring
- Carpet
- Vinyl
Bedrooms and Bathrooms
- 3 Bedrooms
- Walk-In Closet
- 2 Full Bathrooms
- Double Vanity
- Soaking Tub
- Bathtub with Shower
- Bathtub Includes Tile Surround
Home Security
- Carbon Monoxide Detectors
- Fire and Smoke Detector
Eco-Friendly Details
- ENERGY STAR Qualified Equipment for Heating
- Sprinklers on Timer
Outdoor Features
- Deck
Schools
- Lava Ridge Elementary School
- Sky View Middle School
- Mountain View Sr High School
Mobile Home
- Double Wide
- Block Skirt
Utilities
- ENERGY STAR Qualified Air Conditioning
- Forced Air Heating and Cooling System
- Heating System Uses Natural Gas
- Heat Pump System
- Natural Gas Connected
- Water Heater
- Phone Available
- Cable TV Available
Listing and Financial Details
- Assessor Parcel Number 290791
Community Details
Overview
- Active Adult
- No Home Owners Association
- Cascade Vill Mob Hp Subdivision, Summit Ridge Floorplan
- Park Phone (541) 388-0000 | Manager Jared Piotrowski
- Property is near a preserve or public land
Recreation
- Park
Map
Home Values in the Area
Average Home Value in this Area
Property History
| Date | Event | Price | List to Sale | Price per Sq Ft |
|---|---|---|---|---|
| 03/14/2025 03/14/25 | For Sale | $345,962 | -- | $265 / Sq Ft |
Source: Oregon Datashare
MLS Number: 220197406
- 20777 My Longest Way Unit 48
- 20753 My Longest Way Unit 42
- 20762 My Longest Way Unit 52
- 20773 My Longest Way Unit 47
- 63742 Pavillion Place Unit 64
- 20766 My Longest Way Unit 51
- 20709 Farenuff Place Unit 74
- 63673 Boyd Acres Rd
- 63752 Hunters Cir
- 63759 Hunters Cir
- 63704 Ranch Village Dr Unit 97
- 63702 Clausen Dr
- 63930 N Highway 97 Unit 42
- 20640 Kandi Ct
- 20960 Royal Oak Cir
- 63348 Lamoine Ln
- 63250 NE Carly Ln
- 63238 Carly Ln
- 63233 Carly Ln
- 63230 Carly Ln
- 20878 Nova Loop Unit 1
- 20750 Empire Ave
- 20500 Empire Ave
- 63190 Deschutes Market Rd
- 900 NE Warner Place
- 1048 NE Warner Place Unit 1
- 1033 NE Kayak Loop Unit 2
- 1261 NE Dempsey Dr
- 2320 NW Lakeside Place
- 2365 NE Conners Ave
- 1855 NE Lotus Dr
- 6103 NW Harriman St Unit ID1330992P
- 2575 NE Mary Rose Place
- 2020 NE Linnea Dr
- 2001 NE Linnea Dr
- 2600 NE Forum Dr
- 600 NE 12th St
- 1018 NW Ogden Ave Unit ID1330990P
- 2500 NW Regency St
- 611 NE Bellevue Dr







