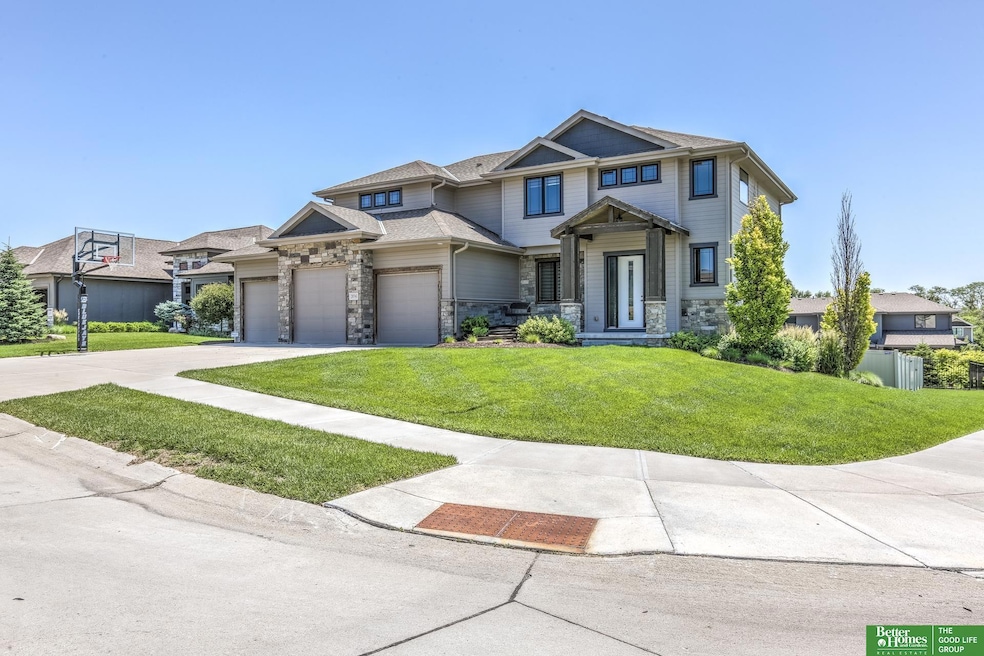20761 Shirley St Elkhorn, NE 68022
Highlights
- Second Kitchen
- Cathedral Ceiling
- Corner Lot
- Skyline Elementary School Rated A
- Wood Flooring
- No HOA
About This Home
Two story home is in a prime location on a corner lot right next to the neighborhood park. This house features five bedrooms, five bathrooms, main floor office or spare room. You’ll love the open kitchen layout with walk in pantry and main floor powder bath. Below features a finished basement perfect for entertaining with incredible bar area and 3/4 bath. plus, it’s a fenced walkout lot! The potential is endless. Tour today!
Listing Agent
Better Homes and Gardens R.E. License #20140396 Listed on: 06/12/2025

Home Details
Home Type
- Single Family
Est. Annual Taxes
- $10,717
Year Built
- Built in 2017
Lot Details
- 0.3 Acre Lot
- Lot Dimensions are 130 x 73.56 x 130 x 77.13
- Property is Fully Fenced
- Corner Lot
- Sprinkler System
- Property is zoned 15 x 6.10
Parking
- 3 Car Attached Garage
- Garage Drain
Home Design
- Block Foundation
- Composition Roof
Interior Spaces
- 2-Story Property
- Cathedral Ceiling
- Ceiling Fan
- Window Treatments
- Sliding Doors
- Two Story Entrance Foyer
- Living Room with Fireplace
- Sitting Room
- Dining Area
Kitchen
- Second Kitchen
- Walk-In Pantry
- Oven
- Cooktop
- Microwave
- Dishwasher
- Disposal
Flooring
- Wood
- Wall to Wall Carpet
Bedrooms and Bathrooms
- 5 Bedrooms
- Walk-In Closet
- Jack-and-Jill Bathroom
- Dual Sinks
- Shower Only
Basement
- Walk-Out Basement
- Basement Windows
Outdoor Features
- Covered Deck
- Patio
- Porch
Schools
- Blue Sage Elementary School
- Elkhorn Valley View Middle School
- Elkhorn South High School
Utilities
- Humidifier
- Forced Air Heating and Cooling System
Community Details
- No Home Owners Association
- Windgate Ranch Two Subdivision
Listing and Financial Details
- Assessor Parcel Number 2540387641
Map
Home Values in the Area
Average Home Value in this Area
Tax History
| Year | Tax Paid | Tax Assessment Tax Assessment Total Assessment is a certain percentage of the fair market value that is determined by local assessors to be the total taxable value of land and additions on the property. | Land | Improvement |
|---|---|---|---|---|
| 2024 | $14,114 | $617,900 | $66,800 | $551,100 |
| 2023 | $14,114 | $617,900 | $66,800 | $551,100 |
| 2022 | $12,881 | $494,100 | $66,800 | $427,300 |
| 2021 | $13,191 | $494,100 | $66,800 | $427,300 |
| 2020 | $13,370 | $494,100 | $66,800 | $427,300 |
| 2019 | $11,798 | $425,400 | $66,800 | $358,600 |
| 2018 | $11,912 | $425,400 | $66,800 | $358,600 |
| 2017 | $9,174 | $327,600 | $66,800 | $260,800 |
| 2016 | $1,359 | $48,600 | $48,600 | $0 |
| 2015 | $32 | $15,000 | $15,000 | $0 |
| 2014 | $32 | $1,700 | $1,700 | $0 |
Property History
| Date | Event | Price | Change | Sq Ft Price |
|---|---|---|---|---|
| 09/19/2025 09/19/25 | Sold | $682,000 | -2.6% | $165 / Sq Ft |
| 07/27/2025 07/27/25 | Pending | -- | -- | -- |
| 07/23/2025 07/23/25 | Price Changed | $699,900 | -2.8% | $169 / Sq Ft |
| 07/08/2025 07/08/25 | Price Changed | $720,000 | -3.4% | $174 / Sq Ft |
| 06/20/2025 06/20/25 | For Sale | $745,000 | +54.8% | $180 / Sq Ft |
| 04/18/2018 04/18/18 | Sold | $481,189 | 0.0% | $170 / Sq Ft |
| 03/08/2018 03/08/18 | Pending | -- | -- | -- |
| 02/15/2018 02/15/18 | For Sale | $481,189 | -- | $170 / Sq Ft |
Purchase History
| Date | Type | Sale Price | Title Company |
|---|---|---|---|
| Warranty Deed | $482,000 | Preferred Land Title | |
| Warranty Deed | $60,000 | Midwest Titler Inc |
Mortgage History
| Date | Status | Loan Amount | Loan Type |
|---|---|---|---|
| Open | $384,951 | New Conventional |
Source: Great Plains Regional MLS
MLS Number: 22516339
APN: 4038-7641-25
- 20810 Frances Cir
- 1611 S 208th St
- 2015 S 210th St
- 1610 S 207th St
- 1611 S 211th St
- 1606 Blue Sage Pkwy
- 21114 Cedar St
- 1607 S 211th St
- 2008 S 211th St
- 1601 S 211th St
- 2122 S 210th St
- 1417 S 208 St
- 20803 William St
- 6403 S 214th St
- 6617 S 214th St
- 1213 S 209th Cir
- 1219 Ranch View Ln
- 2205 S 218 St
- 3012 S 209th Ct
- 3016 S 209th Ct






