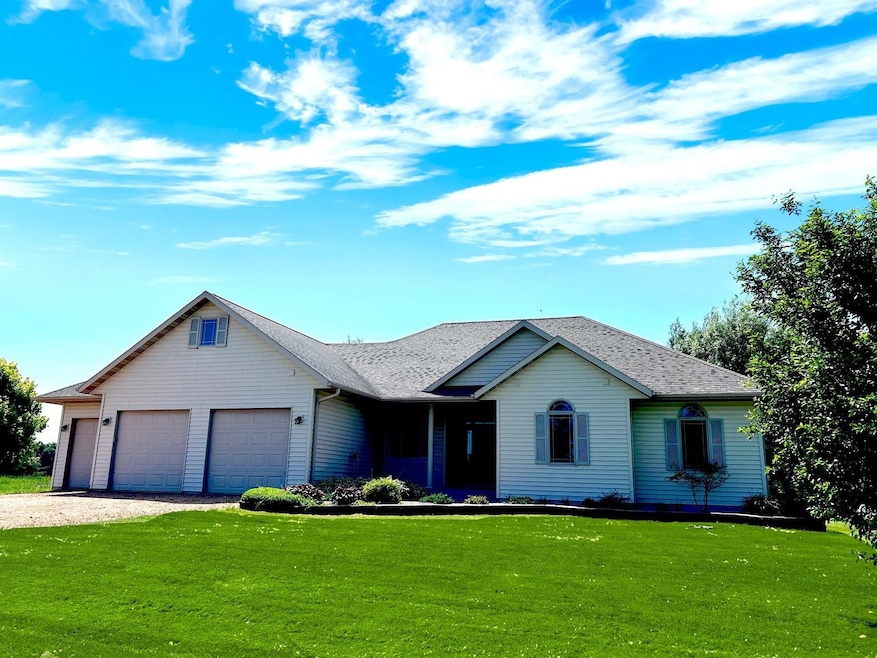207636 County Road M Stratford, WI 54484
Estimated payment $2,834/month
Highlights
- Cathedral Ceiling
- Ranch Style House
- Front Porch
- Stratford Elementary School Rated A-
- Lower Floor Utility Room
- 3 Car Attached Garage
About This Home
Knock quietly...the deer are napping. North of Rozellville, this executive ranch sits high on 3.03 acres--TWO lots lined with mature trees, no direct neighbors, and wildlife that call it home. Just 9 minutes to Marshfield and a 35-minute drive to both Wausau and Stevens Point, this location is ideal for anyone craving quiet country living without sacrificing time. Built by JR Construction in 2007, this 3-bedroom, 3-bathroom home blends quality craftsmanship with contemporary design. The open-concept layout is framed by a cathedral ceiling and huge wood-framed windows for natural light. The custom kitchen is a true centerpiece, featuring free-flow granite counters embedded with petrified wood and quartz, striking black rope molding, crown cabinetry, roll-out shelves, and pantry. Freshly painted from walls to ceilings, this immaculate home offers a spacious master suite with tray ceiling, a large shower, and a generous walk-in closet with a window for natural light. The finished lower level includes a third full bath and a built-in wet bar-perfect for entertaining in the family room.
Listing Agent
RE/MAX AMERICAN DREAM Brokerage Phone: 715-506-0610 License #72331-94 Listed on: 07/16/2025

Home Details
Home Type
- Single Family
Est. Annual Taxes
- $5,249
Year Built
- Built in 2007
Home Design
- Ranch Style House
- Poured Concrete
- Shingle Roof
- Vinyl Siding
Interior Spaces
- Cathedral Ceiling
- Ceiling Fan
- Gas Log Fireplace
- Entrance Foyer
- Lower Floor Utility Room
- Partially Finished Basement
- Basement Fills Entire Space Under The House
Kitchen
- Electric Oven or Range
- Range
- Microwave
- Dishwasher
Flooring
- Carpet
- Laminate
- Tile
Bedrooms and Bathrooms
- 3 Bedrooms
- Walk-In Closet
- Bathroom on Main Level
- 3 Full Bathrooms
- Shower Only
Laundry
- Laundry on main level
- Dryer
- Washer
Home Security
- Carbon Monoxide Detectors
- Fire and Smoke Detector
Parking
- 3 Car Attached Garage
- Insulated Garage
- Garage Door Opener
- Gravel Driveway
Utilities
- Forced Air Heating and Cooling System
- Water Filtration System
- Liquid Propane Gas Water Heater
Additional Features
- Front Porch
- 3.03 Acre Lot
Listing and Financial Details
- Assessor Parcel Number 01626040910006-6040910005
Map
Home Values in the Area
Average Home Value in this Area
Tax History
| Year | Tax Paid | Tax Assessment Tax Assessment Total Assessment is a certain percentage of the fair market value that is determined by local assessors to be the total taxable value of land and additions on the property. | Land | Improvement |
|---|---|---|---|---|
| 2024 | $5,249 | $403,600 | $15,100 | $388,500 |
| 2023 | $5,031 | $259,500 | $15,200 | $244,300 |
| 2022 | $4,448 | $259,500 | $15,200 | $244,300 |
| 2021 | $4,275 | $259,500 | $15,200 | $244,300 |
| 2020 | $4,274 | $259,500 | $15,200 | $244,300 |
| 2019 | $4,573 | $259,500 | $15,200 | $244,300 |
| 2018 | $4,805 | $259,500 | $15,200 | $244,300 |
| 2017 | $4,559 | $259,500 | $15,200 | $244,300 |
| 2016 | $4,592 | $259,500 | $15,200 | $244,300 |
| 2015 | $4,519 | $259,500 | $15,200 | $244,300 |
| 2014 | $4,015 | $234,700 | $12,100 | $222,600 |
Property History
| Date | Event | Price | Change | Sq Ft Price |
|---|---|---|---|---|
| 07/16/2025 07/16/25 | For Sale | $449,900 | -- | $168 / Sq Ft |
Purchase History
| Date | Type | Sale Price | Title Company |
|---|---|---|---|
| Warranty Deed | $240,000 | None Available | |
| Warranty Deed | $24,000 | Ratco |
Mortgage History
| Date | Status | Loan Amount | Loan Type |
|---|---|---|---|
| Previous Owner | $175,000 | Construction | |
| Previous Owner | $35,000 | Unknown |
Source: Central Wisconsin Multiple Listing Service
MLS Number: 22503262
APN: 016-2604-091-0006
- 126300 County Road C
- 126280 Eau Pleine Rd
- Lot#1 2221 Grey Eagle Way
- Lot#3 2229 Grey Eagle Way
- Lot#33 3837 Heartland Hills Rd
- 210560 Maryel Dr
- Lot One Kraus St
- 118065 Kraus St Unit 118067 Kraus Street
- 118065 Kraus St Unit 118067 Kraus St
- Lot 32 Baywood Shores Unit Baywood Dr.
- Lot 31 Baywood Shores Unit Baywood Dr.
- Lot 6 Baywood Shores Unit McMandy Ln
- Lot 30 Baywood Shores Unit Baywood Dr.
- 9.72 Acres Baywood Shores Unit Baywood Dr.
- Lot 29 Baywood Shores
- Lot 2 Edgewater Estates Unit Edgewater Dr.
- Lot 1 Edgewater Estates Unit Edgewater Dr.
- Lot 2 Baywood Shores Unit McMandy Ln.
- Lot 1 Baywood Shores
- Lot 49 Edgewater Estates
- 1808 N Hume Ave
- 2400 N Peach Ave
- 2404 E Forest St
- 912 N Irene Ave
- 1007 N Hume Ave
- 1407 N Peach Ave
- 1518 N Peach Ave
- 810 E Harrison St
- 905 E Grant St
- 1626 N Fig Ave
- 103 W 2nd St
- 504 E 21st St
- 1511 S Locust Ave
- 301 W 17th St
- 1506 S Adams Ave
- 701 W 17th St
- 801-895 W 17th St
- 200 W Mill St
- 415-417 Lotus St
- 928 Kronenwetter Dr






