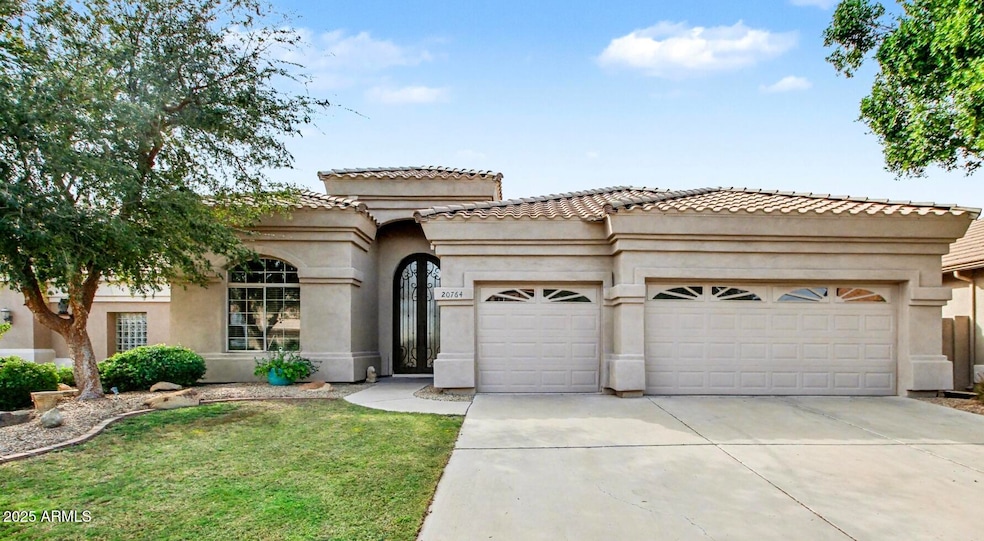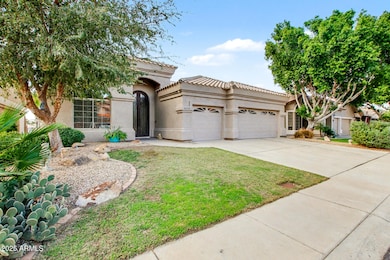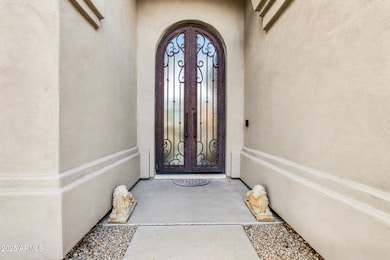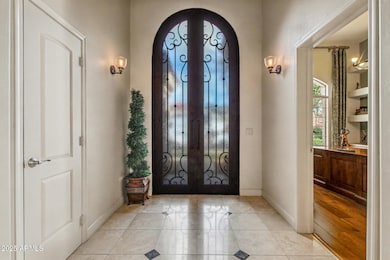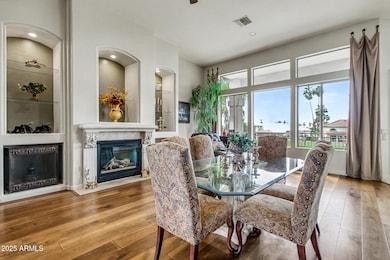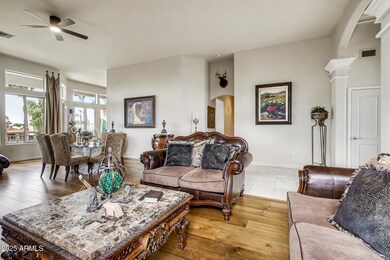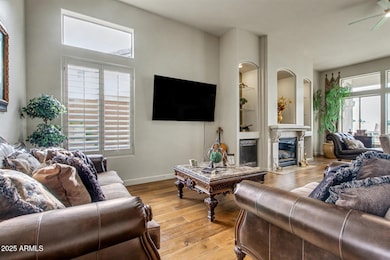20764 N 56th Ave Unit III Glendale, AZ 85308
Arrowhead NeighborhoodEstimated payment $5,582/month
Highlights
- Very Popular Property
- On Golf Course
- Mountain View
- Legend Springs Elementary School Rated A
- Play Pool
- Community Lake
About This Home
Gorgeous home in Arrowhead Lakes backing to the Legends Golf Course! This 4BR residence with a stunning backyard offers bright, elegant living spaces with tall ceilings & plantation shutters in the right places. The spacious formal living/dining room upstairs has wood flooring, a gas fireplace and access to the large balcony. The kitchen features granite countertops, SS appliances, 5 burner gas cooktop, and a large island. The main bedroom includes balcony access & an ensuite with a dual vanity, jetted tub, and large walk-in closet. Downstairs you'll find 3 bedrooms, a hobby room, and a large family room with wet bar opening to pool and backyard, making it ideal for entertaining. Enjoy golf course views or relax in the backyard with pool, covered patio, and your own putting green. Enjoy more cool days outdoors with the patio misting system on both levels. Additional features include Mountain views from the office near the front of home. And with the push of a button you can raise or lower the blinds that lead to amazing golf course and sunset views at back of home. Fantastic location with easy access to the AZ-101 and I-17. A must-see
Listing Agent
Omni Homes International License #SA586512000 Listed on: 11/17/2025
Home Details
Home Type
- Single Family
Est. Annual Taxes
- $3,030
Year Built
- Built in 1998
Lot Details
- 6,000 Sq Ft Lot
- On Golf Course
- East or West Exposure
- Wrought Iron Fence
- Block Wall Fence
- Artificial Turf
- Misting System
- Front Yard Sprinklers
- Sprinklers on Timer
- Grass Covered Lot
HOA Fees
- $69 Monthly HOA Fees
Parking
- 3 Car Direct Access Garage
- Garage Door Opener
Home Design
- Wood Frame Construction
- Tile Roof
- Stucco
Interior Spaces
- 3,760 Sq Ft Home
- 2-Story Property
- Vaulted Ceiling
- Ceiling Fan
- Gas Fireplace
- Double Pane Windows
- Mechanical Sun Shade
- Plantation Shutters
- Solar Screens
- Family Room with Fireplace
- Mountain Views
Kitchen
- Eat-In Kitchen
- Gas Cooktop
- Built-In Microwave
- Kitchen Island
- Granite Countertops
Flooring
- Wood
- Carpet
- Tile
Bedrooms and Bathrooms
- 4 Bedrooms
- Primary Bathroom is a Full Bathroom
- 3.5 Bathrooms
- Dual Vanity Sinks in Primary Bathroom
- Bathtub With Separate Shower Stall
Finished Basement
- Walk-Out Basement
- Basement Fills Entire Space Under The House
Outdoor Features
- Play Pool
- Balcony
- Covered Patio or Porch
Schools
- Legend Springs Elementary School
- Hillcrest Middle School
- Mountain Ridge High School
Utilities
- Zoned Heating and Cooling System
- Heating System Uses Natural Gas
- High Speed Internet
- Cable TV Available
Listing and Financial Details
- Tax Lot 324
- Assessor Parcel Number 200-23-443
Community Details
Overview
- Association fees include ground maintenance
- Aam Association, Phone Number (602) 957-9191
- Arrowhead Lakes 3 Lot 239 333 Tr A B Subdivision
- Community Lake
Recreation
- Golf Course Community
- Community Playground
- Bike Trail
Map
Home Values in the Area
Average Home Value in this Area
Tax History
| Year | Tax Paid | Tax Assessment Tax Assessment Total Assessment is a certain percentage of the fair market value that is determined by local assessors to be the total taxable value of land and additions on the property. | Land | Improvement |
|---|---|---|---|---|
| 2025 | $3,030 | $37,549 | -- | -- |
| 2024 | $4,185 | $35,761 | -- | -- |
| 2023 | $4,185 | $60,530 | $12,100 | $48,430 |
| 2022 | $4,068 | $47,700 | $9,540 | $38,160 |
| 2021 | $4,827 | $46,380 | $9,270 | $37,110 |
| 2020 | $4,774 | $39,560 | $7,910 | $31,650 |
| 2019 | $5,205 | $42,080 | $8,410 | $33,670 |
| 2018 | $5,323 | $42,930 | $8,580 | $34,350 |
| 2017 | $5,184 | $41,620 | $8,320 | $33,300 |
| 2016 | $4,942 | $41,010 | $8,200 | $32,810 |
| 2015 | $4,572 | $40,180 | $8,030 | $32,150 |
Property History
| Date | Event | Price | List to Sale | Price per Sq Ft | Prior Sale |
|---|---|---|---|---|---|
| 11/17/2025 11/17/25 | For Sale | $998,000 | +24.8% | $265 / Sq Ft | |
| 07/13/2021 07/13/21 | Sold | $800,000 | +1.0% | $213 / Sq Ft | View Prior Sale |
| 06/01/2021 06/01/21 | For Sale | $792,000 | -- | $211 / Sq Ft |
Purchase History
| Date | Type | Sale Price | Title Company |
|---|---|---|---|
| Warranty Deed | $800,000 | Dhi Title Agency | |
| Interfamily Deed Transfer | -- | None Available | |
| Warranty Deed | $369,900 | Chicago Title Insurance Co | |
| Interfamily Deed Transfer | -- | -- | |
| Cash Sale Deed | $60,000 | Lawyers Title Of Arizona Inc | |
| Warranty Deed | $35,000 | Lawyers Title Of Arizona Inc | |
| Warranty Deed | $35,000 | Lawyers Title Of Arizona Inc | |
| Warranty Deed | $45,000 | Lawyers Title Of Arizona Inc |
Mortgage History
| Date | Status | Loan Amount | Loan Type |
|---|---|---|---|
| Open | $500,000 | New Conventional | |
| Previous Owner | $239,900 | New Conventional | |
| Previous Owner | $36,000 | New Conventional |
Source: Arizona Regional Multiple Listing Service (ARMLS)
MLS Number: 6948489
APN: 200-23-443
- 20712 N 56th Ave
- 21480 N 56th Ave
- 5680 W Monona Dr
- 5812 W Del Lago Cir
- 5819 W Abraham Ln Unit 1
- 5822 W Abraham Ln
- 20615 N 55th Ave
- 20637 N 56th Ave
- 20735 N 58th Ln
- 5839 W Del Lago Cir
- 20391 N 55th Dr
- 5959 W Potter Dr
- 20390 N 54th Ave
- 5953 W Aurora Dr
- 21682 N 53rd Dr
- 21659 N 58th Ave
- 5415 W Pontiac Dr
- 5340 W Melinda Ln
- 21614 N 59th Ln
- 4810 W Tonopah Dr
- 20713 N 56th Ave
- 20626 N 55th Ave Unit 5B
- 21525 N 58th Dr
- 20359 N 59th Ave Unit 102
- 5953 W Aurora Dr
- 5422 W Pontiac Dr
- 20205 N 55th Ave
- 5242 W Melinda Ln
- 6230 W Irma Ln
- 6166 W Pontiac Dr
- 5437 W Wahalla Ln
- 6273 W Louise Dr
- 5232 W Tonto Rd
- 6233 W Behrend Dr
- 20023 N 50th Ave
- 19955 N 51st Ave
- 5016 W Tonto Rd
- 21322 N 64th Ave
- 19808 N 49th Dr Unit 1
- 4910 W Wahalla Ln Unit I
