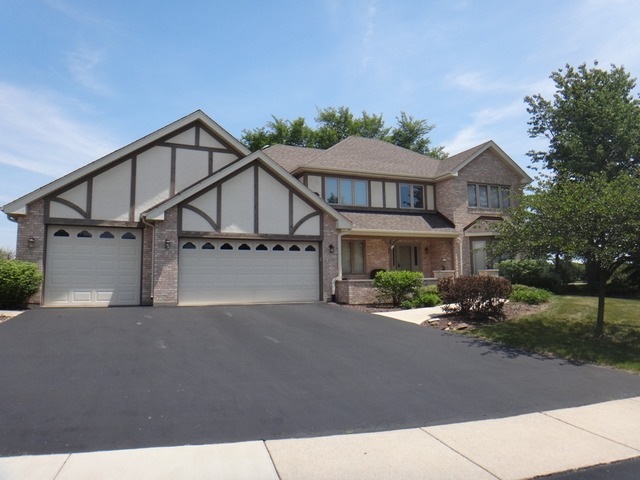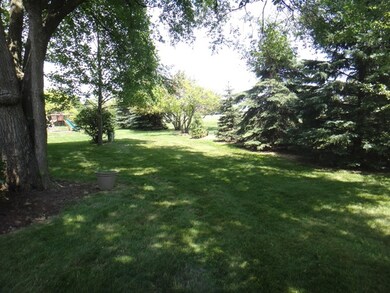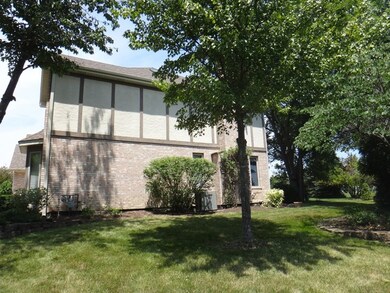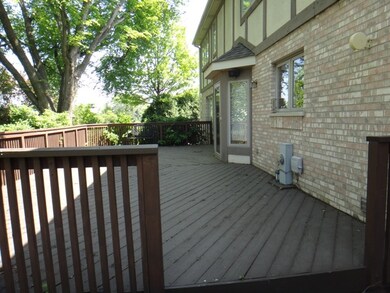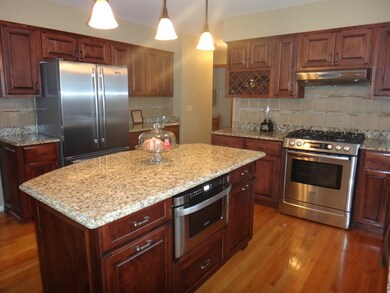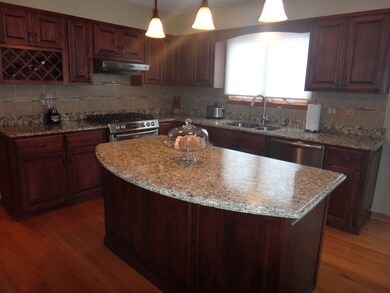
20765 S Locust St Frankfort, IL 60423
North Frankfort NeighborhoodHighlights
- Deck
- Vaulted Ceiling
- Main Floor Bedroom
- Chelsea Intermediate School Rated A
- Wood Flooring
- Tudor Architecture
About This Home
As of December 2016HUGE price reduction; motivated ! Spacious home with 2 master bedrms 1st flr & 2nd flr; each has a full bath with a tub and separate shower. Open kitchen to family rm. with fireplace, stainless appliances,island,granite counter tops & hardwood flr. upgrades include,New A/C,radon mitigation system,gutter cover guards,new custom birch cabinets, kitchen island, wine rack,some newer lighting throughout house, fireplace doors,finished basement with new carpet, doors and vents, high quality blinds in living room and dining rm,freshly painted, living rm, dining rm, kitchen and master bedrm downstairs, fresh mulch added to professional landscaping, purchased adjacent lot to the right of the house.
Last Agent to Sell the Property
Village Realty, Inc License #471005232 Listed on: 05/09/2016

Last Buyer's Agent
Kate Daly
Front Gate Realty of Illinois, Ltd License #471000395
Home Details
Home Type
- Single Family
Est. Annual Taxes
- $15,421
Year Built
- 1993
Parking
- Attached Garage
- Garage Transmitter
- Garage Door Opener
- Driveway
- Garage Is Owned
Home Design
- Tudor Architecture
- Brick Exterior Construction
- Slab Foundation
- Asphalt Shingled Roof
Interior Spaces
- Dry Bar
- Vaulted Ceiling
- Gas Log Fireplace
- Entrance Foyer
- Wood Flooring
- Laundry on main level
Kitchen
- Breakfast Bar
- Oven or Range
- Microwave
- Dishwasher
- Stainless Steel Appliances
- Disposal
Bedrooms and Bathrooms
- Main Floor Bedroom
- Primary Bathroom is a Full Bathroom
- Bathroom on Main Level
- Dual Sinks
- Whirlpool Bathtub
- Separate Shower
Partially Finished Basement
- Partial Basement
- Crawl Space
Outdoor Features
- Deck
- Porch
Utilities
- Forced Air Heating and Cooling System
- Heating System Uses Gas
Listing and Financial Details
- Homeowner Tax Exemptions
Ownership History
Purchase Details
Home Financials for this Owner
Home Financials are based on the most recent Mortgage that was taken out on this home.Purchase Details
Home Financials for this Owner
Home Financials are based on the most recent Mortgage that was taken out on this home.Purchase Details
Home Financials for this Owner
Home Financials are based on the most recent Mortgage that was taken out on this home.Purchase Details
Home Financials for this Owner
Home Financials are based on the most recent Mortgage that was taken out on this home.Similar Homes in Frankfort, IL
Home Values in the Area
Average Home Value in this Area
Purchase History
| Date | Type | Sale Price | Title Company |
|---|---|---|---|
| Warranty Deed | $375,000 | Chicago Title Insurance Co | |
| Warranty Deed | $347,000 | Citywide Title Corporation | |
| Warranty Deed | $327,000 | -- | |
| Joint Tenancy Deed | $280,000 | -- |
Mortgage History
| Date | Status | Loan Amount | Loan Type |
|---|---|---|---|
| Open | $290,000 | New Conventional | |
| Closed | $300,000 | New Conventional | |
| Previous Owner | $288,750 | Adjustable Rate Mortgage/ARM | |
| Previous Owner | $277,600 | New Conventional | |
| Previous Owner | $150,000 | No Value Available | |
| Previous Owner | $158,000 | No Value Available |
Property History
| Date | Event | Price | Change | Sq Ft Price |
|---|---|---|---|---|
| 12/21/2016 12/21/16 | Sold | $375,000 | -1.3% | $118 / Sq Ft |
| 07/22/2016 07/22/16 | Pending | -- | -- | -- |
| 06/23/2016 06/23/16 | Price Changed | $379,999 | -4.8% | $120 / Sq Ft |
| 05/09/2016 05/09/16 | For Sale | $399,000 | +15.0% | $126 / Sq Ft |
| 02/24/2014 02/24/14 | Sold | $347,000 | -7.5% | $109 / Sq Ft |
| 01/13/2014 01/13/14 | Pending | -- | -- | -- |
| 12/30/2013 12/30/13 | Price Changed | $375,000 | -2.6% | $118 / Sq Ft |
| 11/25/2013 11/25/13 | Price Changed | $385,000 | -3.5% | $121 / Sq Ft |
| 09/24/2013 09/24/13 | Price Changed | $399,000 | -0.3% | $126 / Sq Ft |
| 07/24/2013 07/24/13 | For Sale | $400,000 | -- | $126 / Sq Ft |
Tax History Compared to Growth
Tax History
| Year | Tax Paid | Tax Assessment Tax Assessment Total Assessment is a certain percentage of the fair market value that is determined by local assessors to be the total taxable value of land and additions on the property. | Land | Improvement |
|---|---|---|---|---|
| 2023 | $15,421 | $180,977 | $47,466 | $133,511 |
| 2022 | $13,480 | $164,839 | $43,233 | $121,606 |
| 2021 | $12,720 | $154,213 | $40,446 | $113,767 |
| 2020 | $12,501 | $149,867 | $39,306 | $110,561 |
| 2019 | $12,013 | $145,856 | $38,254 | $107,602 |
| 2018 | $11,804 | $141,663 | $37,154 | $104,509 |
| 2017 | $11,799 | $138,357 | $36,287 | $102,070 |
| 2016 | $11,527 | $133,614 | $35,043 | $98,571 |
| 2015 | $10,785 | $128,909 | $33,809 | $95,100 |
| 2014 | $10,785 | $128,013 | $33,574 | $94,439 |
| 2013 | $10,785 | $129,672 | $34,009 | $95,663 |
Agents Affiliated with this Home
-

Seller's Agent in 2016
Jana Foreman
Village Realty, Inc
(815) 464-5944
1 in this area
46 Total Sales
-
K
Buyer's Agent in 2016
Kate Daly
Front Gate Realty of Illinois, Ltd
-

Seller's Agent in 2014
Stacie McGlone
Always Home Real Estate Services LLC
(773) 213-1150
19 in this area
81 Total Sales
Map
Source: Midwest Real Estate Data (MRED)
MLS Number: MRD09220504
APN: 09-21-127-005
- 400 Illinois Rd
- 809 Overlook Dr
- 522 Cottonwood Rd
- 712 Stonebridge Rd
- 8551 W Lincoln Hwy
- 207 Hamilton Ave
- 9772 Folkers Dr
- 735 Vermont Rd W
- 172 Hamilton Ave
- 20659 Abbey Dr
- 9742 Folkers Dr
- 9754 Folkers Dr
- 9724 Folkers Dr
- 9748 Folkers Dr
- 658 Brookside Ln
- 1018 S Butternut Cir
- 20142 Crystal Lake Way
- 9265 Maura Ct
- 10652 Lexington Ct
- 21649 Kent Ct
