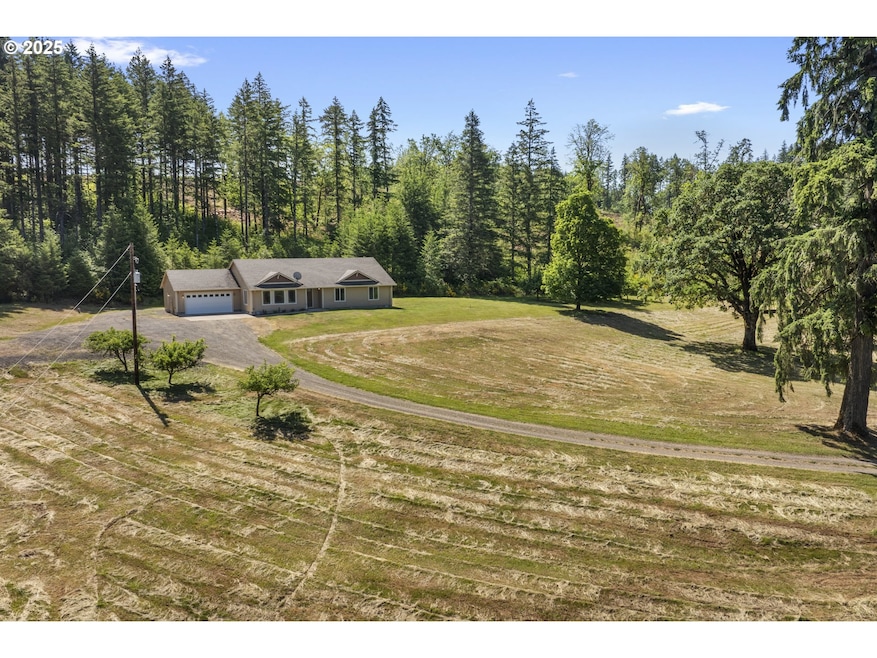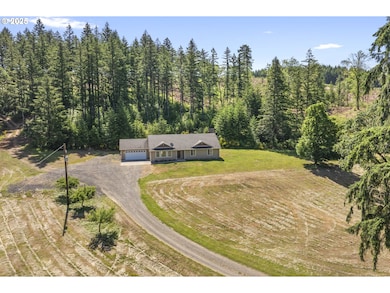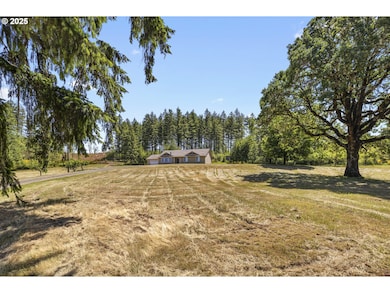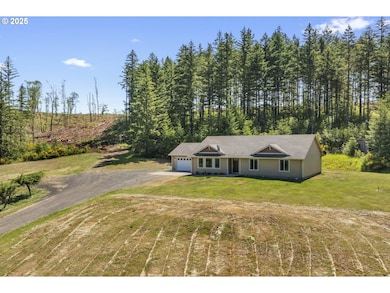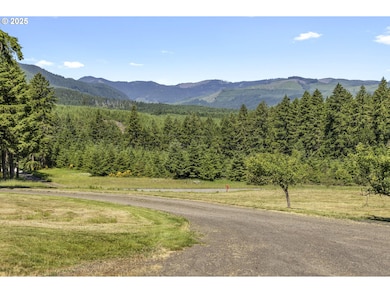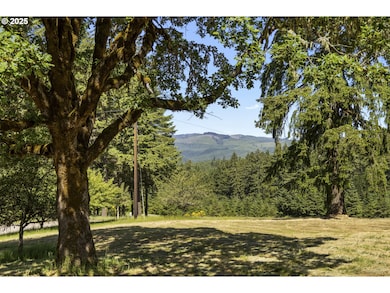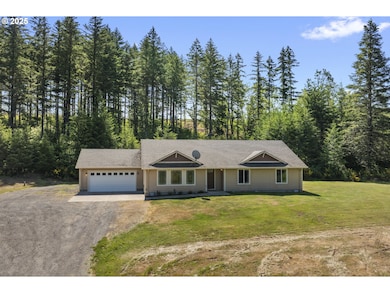20766 NW Fairdale Rd Yamhill, OR 97148
Estimated payment $4,203/month
Highlights
- RV Access or Parking
- Secluded Lot
- Vaulted Ceiling
- View of Trees or Woods
- Wooded Lot
- Mud Room
About This Home
Tucked away in a peaceful, rural setting, this well-maintained Adair home sits on 5 scenic acres in the foothills of the Coast Range. Enjoy country views from every window, along with the added value of timber, grossing approximately $25,000, with an estimated net profit of around $8,000. The home features durable James Hardie siding with a 30-year warranty and an upgraded asphalt shingle roof. Inside, you'll find vaulted ceilings, laminate flooring, and a functional layout that feels open and inviting. The kitchen includes a built-in microwave, range, dishwasher, refrigerator, and a walk-in pantry. A thoughtfully designed laundry/mud room connects to both the kitchen and the hallway bath for added convenience. The primary suite offers a spacious walk-in closet and a private bath with double sinks. Additional highlights include an on-demand hot water tank, and a 2-car attached garage. Outside, you'll find a patio space for relaxing, and a few apple trees ready for harvest. The septic system has just been serviced and inspected, and the private well, drilled in 2018, produced 16 gpm during a 2-hour flow test. An EcoWater filtration system, installed in 2020, has also been recently serviced. Move-in ready and surrounded by nature, this is quiet country living at its best. Call and schedule a showing today!
Home Details
Home Type
- Single Family
Est. Annual Taxes
- $2,272
Year Built
- Built in 2011
Lot Details
- 5 Acre Lot
- Secluded Lot
- Gentle Sloping Lot
- Wooded Lot
- Landscaped with Trees
- Private Yard
- Property is zoned F80
Parking
- 2 Car Attached Garage
- Parking Pad
- Garage on Main Level
- Garage Door Opener
- Driveway
- RV Access or Parking
Property Views
- Woods
- Territorial
Home Design
- Shingle Roof
- Composition Roof
- Wood Siding
- Lap Siding
Interior Spaces
- 1,920 Sq Ft Home
- 1-Story Property
- Vaulted Ceiling
- Ceiling Fan
- Natural Light
- Double Pane Windows
- Vinyl Clad Windows
- Mud Room
- Family Room
- Living Room
- Dining Room
- First Floor Utility Room
- Laundry Room
Kitchen
- Walk-In Pantry
- Free-Standing Range
- Range Hood
- Microwave
- Dishwasher
- Stainless Steel Appliances
Flooring
- Wall to Wall Carpet
- Laminate
Bedrooms and Bathrooms
- 3 Bedrooms
- 2 Full Bathrooms
Accessible Home Design
- Accessibility Features
- Level Entry For Accessibility
Outdoor Features
- Patio
- Shed
Schools
- Yamhill-Carlton Elementary And Middle School
- Yamhill-Carlton High School
Utilities
- Central Air
- Heat Pump System
- Well
- Electric Water Heater
- Septic Tank
- High Speed Internet
- Satellite Dish
Community Details
- No Home Owners Association
Listing and Financial Details
- Assessor Parcel Number 101259
Map
Home Values in the Area
Average Home Value in this Area
Tax History
| Year | Tax Paid | Tax Assessment Tax Assessment Total Assessment is a certain percentage of the fair market value that is determined by local assessors to be the total taxable value of land and additions on the property. | Land | Improvement |
|---|---|---|---|---|
| 2025 | $2,271 | $202,844 | -- | -- |
| 2024 | $2,206 | $196,935 | -- | -- |
| 2023 | $2,147 | $191,199 | $0 | $0 |
| 2022 | $2,092 | $185,630 | $0 | $0 |
| 2021 | $2,043 | $180,224 | $0 | $0 |
| 2020 | $2,146 | $174,974 | $0 | $0 |
| 2019 | $2,081 | $169,878 | $0 | $0 |
| 2018 | $1,950 | $164,930 | $0 | $0 |
| 2017 | $1,906 | $160,126 | $0 | $0 |
| 2016 | $1,929 | $155,462 | $0 | $0 |
| 2015 | $1,664 | $150,936 | $0 | $0 |
| 2014 | $1,632 | $146,542 | $0 | $0 |
Property History
| Date | Event | Price | List to Sale | Price per Sq Ft |
|---|---|---|---|---|
| 10/31/2025 10/31/25 | Price Changed | $760,000 | -0.7% | $396 / Sq Ft |
| 09/19/2025 09/19/25 | For Sale | $765,000 | 0.0% | $398 / Sq Ft |
| 08/13/2025 08/13/25 | Pending | -- | -- | -- |
| 08/11/2025 08/11/25 | For Sale | $765,000 | 0.0% | $398 / Sq Ft |
| 07/21/2025 07/21/25 | Pending | -- | -- | -- |
| 07/15/2025 07/15/25 | For Sale | $765,000 | 0.0% | $398 / Sq Ft |
| 06/27/2025 06/27/25 | Pending | -- | -- | -- |
| 06/11/2025 06/11/25 | For Sale | $765,000 | -- | $398 / Sq Ft |
Purchase History
| Date | Type | Sale Price | Title Company |
|---|---|---|---|
| Interfamily Deed Transfer | -- | None Available |
Source: Regional Multiple Listing Service (RMLS)
MLS Number: 625531702
APN: 101259
- 0 NW Fairdale Rd
- 21012 NW Trask Toll Rd
- 00 NW Crane (2) Rd
- 0 NW Crane (1) Rd
- 0 NW Oak Ridge Rd
- 000 NW Crane (3) Ln
- 000 NW Crane (3) Rd
- 20282 NW Panther Creek Rd
- 0 NW Meadow Lake Rd Unit 24047388
- 0 NW Meadow Lake Rd Unit 821963
- 0000 NW Crane (4) Rd
- 15051 NW Crane Ln
- 14250 NW Bear Rd
- 12000 NW Old Wagon Rd
- 00 NW Crane Ln
- 0000 NW Crane Ln
- 0 NW Crane Ln
- 14620 NW Tupper Rd
- 0 NW Old Railroad Grade Rd
- 0 NW Panther Creek Rd Unit 500851300
- 105 W 2nd St Lower
- 1926 NW Kale Way
- 2183 NW Woodland Dr
- 1925 NW Woodland Dr
- 2965 NE Evans St
- 1796 NW Wallace Rd Unit ID1271944P
- 2915 NE Hembree St
- 2850 SW 2nd St
- 641 NW Meadows Dr
- 2730 NE Doran Dr
- 930 NW Chelsea Ct Unit A
- 553-557 SW Cypress St
- 935 NW 2nd St
- 2201 NE Lafayette Ave
- 735 NE Cowls St
- 1555 SW Gilson Ct
- 333 NE Irvine St
- 230 & 282 Se Evans St
- 1800 SW Old Sheridan Rd
- 1910 SW Old Sheridan Rd
