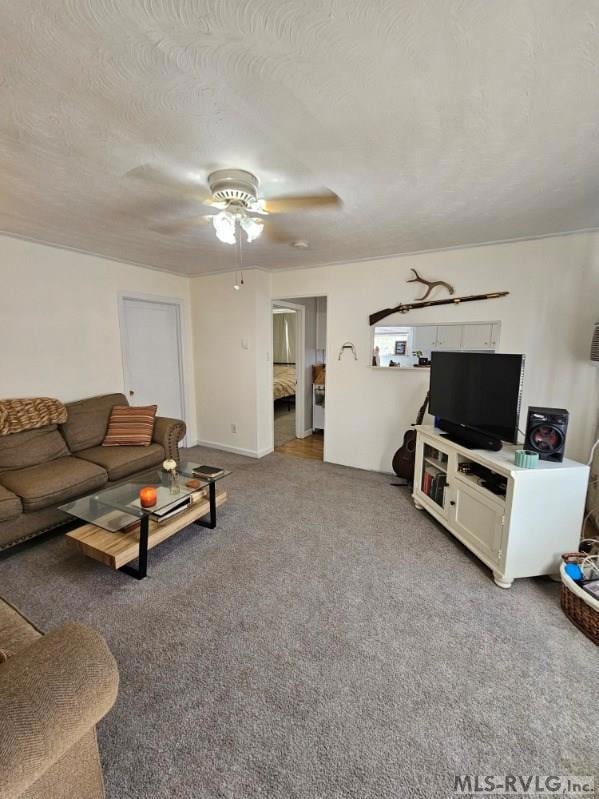2077, 91 W 10th St Roanoke Rapids, NC 27870
Estimated payment $852/month
Highlights
- No HOA
- Front Porch
- 1-Story Property
- Neighborhood Views
- Window Unit Cooling System
- Baseboard Heating
About This Home
This property also includes 2091 West 10th St. and is a wonderful set up for someone wanting to have a home and business together or live in 1 side and rent the other side. It was owner occupied with a TV repair shop attached in the past. Great visibility for a business! The shop side has renovation started and ready for you to make it your own. It is in move in condition. The hot water heater was new in Nov. 2019! The property includes 2 detached carports, a storage building/workshop, and both asphalt & concrete driveways, chain link fence around most of yard, and a rear deck & a covered front porch. The vinyl siding is covering the original block exterior. Call your favorite realtor and come take a look and plan you future.
Listing Agent
Wilkie Real Estate Brokerage Email: 2525379012, info@wilkierealestate.com License #318685 Listed on: 10/20/2025
Home Details
Home Type
- Single Family
Year Built
- Built in 1967
Lot Details
- 0.48 Acre Lot
- Chain Link Fence
Home Design
- Slab Foundation
- Composition Roof
- Aluminum Siding
- Vinyl Siding
- Block And Beam Construction
Interior Spaces
- 1,750 Sq Ft Home
- 1-Story Property
- Carpet
- Neighborhood Views
- Crawl Space
Kitchen
- Electric Oven or Range
- Microwave
Bedrooms and Bathrooms
- 2 Bedrooms
- 1 Full Bathroom
Laundry
- Dryer
- Washer
Parking
- 1 Detached Carport Space
- Driveway
Outdoor Features
- Storage Shed
- Front Porch
Schools
- Belmont Elementary School
- Chaloner Middle School
- Roanoke Rapids High School
Utilities
- Window Unit Cooling System
- Space Heater
- Heating System Uses Natural Gas
- Baseboard Heating
- Septic Tank
- Cable TV Available
Community Details
- No Home Owners Association
- .Non Subdivision
Listing and Financial Details
- Assessor Parcel Number 398807694669, parcel #0903855
Map
Home Values in the Area
Average Home Value in this Area
Property History
| Date | Event | Price | List to Sale | Price per Sq Ft |
|---|---|---|---|---|
| 12/03/2025 12/03/25 | Price Changed | $136,000 | -6.1% | $78 / Sq Ft |
| 10/20/2025 10/20/25 | For Sale | $144,900 | -- | $83 / Sq Ft |
Source: Roanoke Valley Lake Gaston Board of REALTORS®
MLS Number: 140280
- 909 Monroe St
- 2124 N Carolina 48
- 808 Monroe St
- 1033 Jefferson St
- 921 Franklin St
- 1206 Hamilton St
- 1226 Hamilton St
- 700 Monroe St
- 817 Vance St
- 700 Vance St
- 632 Cedar St
- 525 Hamilton St
- 719 Marshall St
- 537 Jefferson St
- 507 Hamilton St
- 201 Clinton St
- 600 Williams St
- Lot 4 Clinton St
- 611 Marshall St
- 0 Hwy 158 Unit 100427504







