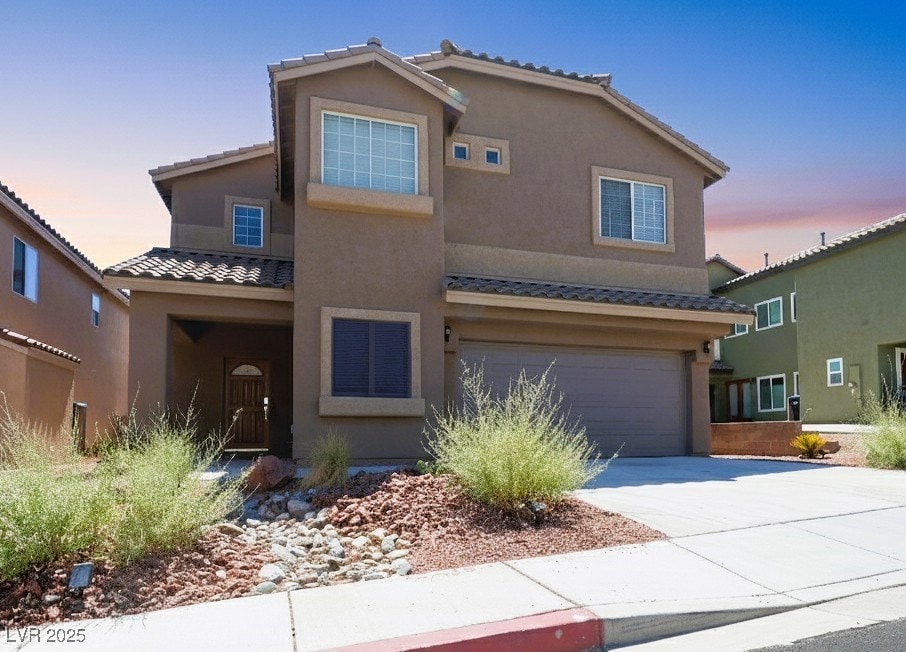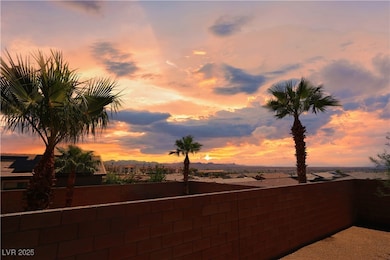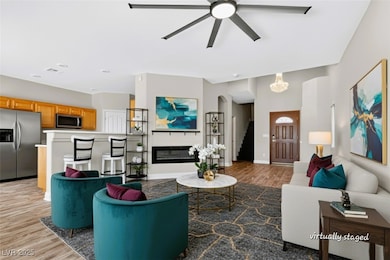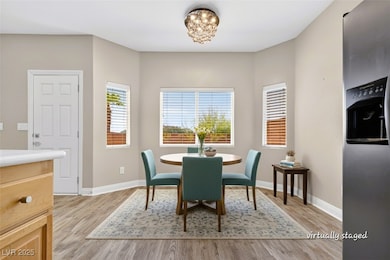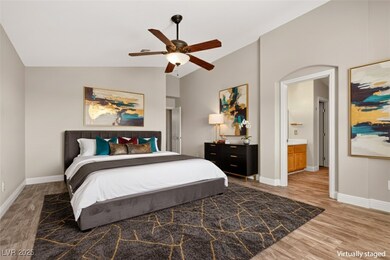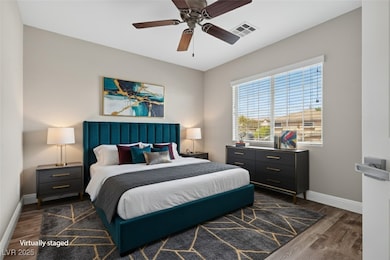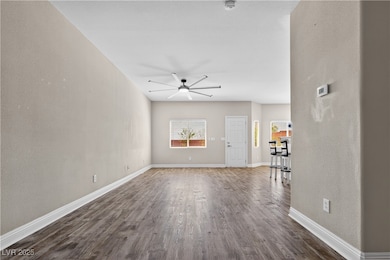2077 Alki Beach Ave Laughlin, NV 89029
Estimated payment $2,373/month
Highlights
- Main Floor Primary Bedroom
- Double Pane Windows
- Central Heating and Cooling System
- 2 Car Attached Garage
- Tile Flooring
- Ceiling Fan
About This Home
In Laughlin's newest and master-planned community, a 3-bedroom, 2.5-bathroom, 1,755-square-foot home is being offered. It comes with a two-car garage and oversized backyard. The home is set with oversized rooms and finished in modern laminate, hickory cabinets, and solid-surface countertops with an integrated sink. The master bedroom is spacious and has a necessary shower and a walk-in closet. There are sweeping views of the city from the master windows. The backyard is furnished with turf and budding shade trees to complete a finished backyard for pets, barbecues, and sunsets.
Listing Agent
Renaissance Realty Inc Brokerage Phone: 702-400-4280 License #S.0180200 Listed on: 09/01/2025
Home Details
Home Type
- Single Family
Est. Annual Taxes
- $2,571
Year Built
- Built in 2007
Lot Details
- 5,227 Sq Ft Lot
- North Facing Home
- Back Yard Fenced
- Block Wall Fence
- Artificial Turf
HOA Fees
Parking
- 2 Car Attached Garage
Home Design
- Tile Roof
Interior Spaces
- 1,755 Sq Ft Home
- 2-Story Property
- Ceiling Fan
- Double Pane Windows
- Tile Flooring
Kitchen
- Gas Range
- Microwave
- Disposal
Bedrooms and Bathrooms
- 3 Bedrooms
- Primary Bedroom on Main
Laundry
- Laundry on upper level
- Dryer
- Washer
Eco-Friendly Details
- Energy-Efficient Windows
Schools
- Bennett Elementary School
- Laughlin Middle School
- Laughlin High School
Utilities
- Central Heating and Cooling System
- Heating System Uses Gas
- Underground Utilities
Community Details
- Association fees include management
- Bibray Ranch Master Association, Phone Number (702) 835-6904
- Cove East At Bilbray Ranch Subdivision
- The community has rules related to covenants, conditions, and restrictions
Map
Home Values in the Area
Average Home Value in this Area
Tax History
| Year | Tax Paid | Tax Assessment Tax Assessment Total Assessment is a certain percentage of the fair market value that is determined by local assessors to be the total taxable value of land and additions on the property. | Land | Improvement |
|---|---|---|---|---|
| 2025 | $2,571 | $103,836 | $19,250 | $84,586 |
| 2024 | $2,496 | $103,836 | $19,250 | $84,586 |
| 2023 | $1,826 | $110,900 | $29,750 | $81,150 |
| 2022 | $2,423 | $83,476 | $23,450 | $60,026 |
| 2021 | $2,353 | $79,678 | $23,450 | $56,228 |
| 2020 | $2,183 | $78,094 | $22,400 | $55,694 |
| 2019 | $2,046 | $68,607 | $17,500 | $51,107 |
| 2018 | $1,952 | $63,675 | $15,400 | $48,275 |
| 2017 | $2,113 | $63,107 | $14,350 | $48,757 |
| 2016 | $1,826 | $54,818 | $9,800 | $45,018 |
| 2015 | $1,822 | $52,733 | $9,800 | $42,933 |
| 2014 | $1,766 | $52,723 | $8,750 | $43,973 |
Property History
| Date | Event | Price | List to Sale | Price per Sq Ft | Prior Sale |
|---|---|---|---|---|---|
| 09/01/2025 09/01/25 | For Sale | $399,990 | +42.9% | $228 / Sq Ft | |
| 07/28/2021 07/28/21 | Sold | $279,900 | 0.0% | $159 / Sq Ft | View Prior Sale |
| 06/28/2021 06/28/21 | Pending | -- | -- | -- | |
| 06/04/2021 06/04/21 | For Sale | $279,900 | +43.2% | $159 / Sq Ft | |
| 04/21/2016 04/21/16 | Sold | $195,500 | -0.8% | $105 / Sq Ft | View Prior Sale |
| 03/22/2016 03/22/16 | Pending | -- | -- | -- | |
| 10/06/2015 10/06/15 | For Sale | $197,000 | -- | $106 / Sq Ft |
Purchase History
| Date | Type | Sale Price | Title Company |
|---|---|---|---|
| Bargain Sale Deed | $279,900 | Chicago Title Bullhead Ci | |
| Bargain Sale Deed | $195,500 | First American Title Insura | |
| Bargain Sale Deed | $145,000 | Lawyers Title Of Nevada Hen | |
| Trustee Deed | $210,132 | Accommodation | |
| Bargain Sale Deed | $255,000 | Dhi Title |
Mortgage History
| Date | Status | Loan Amount | Loan Type |
|---|---|---|---|
| Open | $251,910 | New Conventional | |
| Previous Owner | $185,725 | New Conventional | |
| Previous Owner | $204,000 | Unknown |
Source: Las Vegas REALTORS®
MLS Number: 2715118
APN: 264-21-213-047
- 2748 Brinkley Manor St
- 2772 Brinkley Manor St
- 2079 Port Royal Dr
- 2078 Willow Bay Rd
- 2750 Beacon Rock Dr
- 2039 Port Royal Dr
- 2725 Beacon Rock Dr
- 2040 Port Royal Dr
- 2175 Limestone Cove Ct
- 1964 Las Palmas Ln Unit 141
- 2128 Delmar Farms Ct
- 2867 Cattail Cove St
- 1980 Las Palmas Ln Unit 258
- 2865 Rippling Springs St
- 2685 Crystal Blue St
- 1940 Las Palmas Ln Unit 272
- 2773 Chetco River St
- 2653 Crystal Blue St
- 1948 Las Palmas Ln Unit 277
- 2176 Camel Mesa Dr
- 2839 China Cove St
- 2266 Camel Mesa Dr
- 2160 Highpointe Dr Unit 103
- 2200 Highpointe Dr Unit 201
- 2243 Aspen Mirror Way Unit 102
- 3098 S Leandro Ct
- 3300 S Needles Hwy
- 2068 Mesquite Ln Unit 301
- 2064 Mesquite Ln Unit 304
- 2056 Mesquite Ln
- 2250 Cougar Dr
- 2220 Cougar Dr
- 3400 Dry Gulch Dr
- 3665 S Needles Hwy
- 3550 Bay Sands Dr Unit 1005
- 3550 Bay Sands Dr Unit 2088
- 3550 Bay Sands Dr Unit 3093
- 726 Riverfront Dr
- 1344 Park Ln Unit 2
- 1344 Park Ln Unit 11
