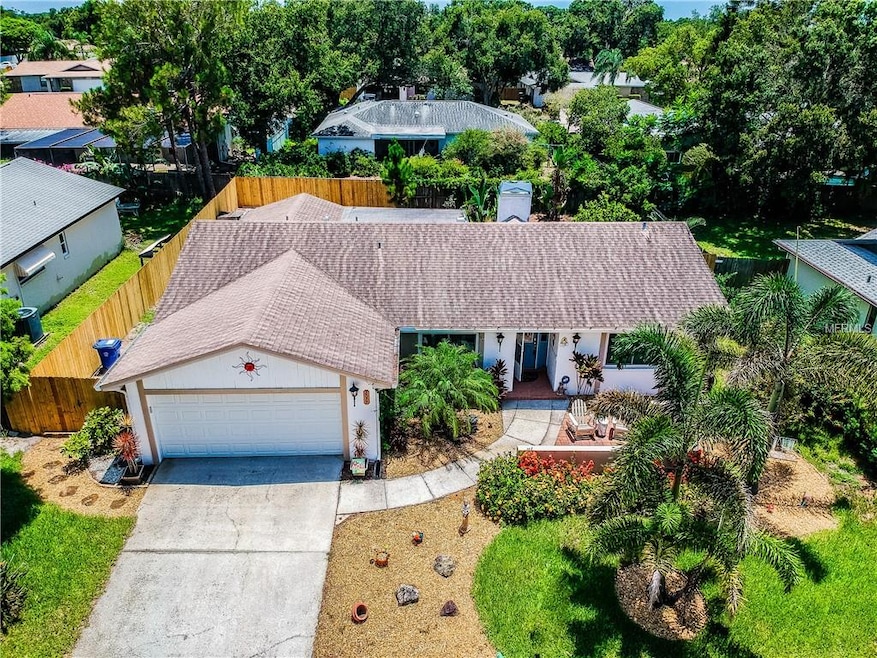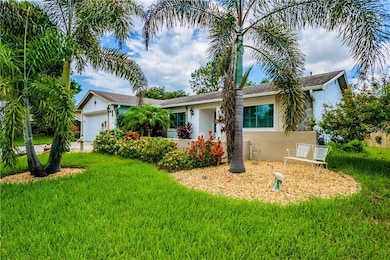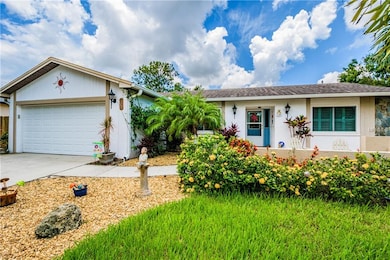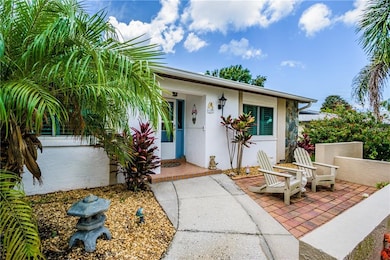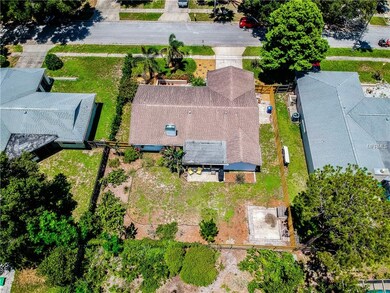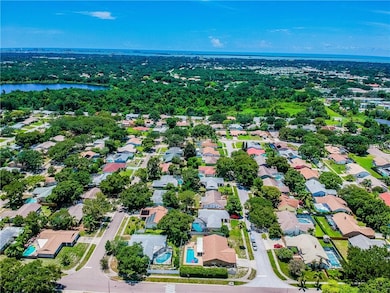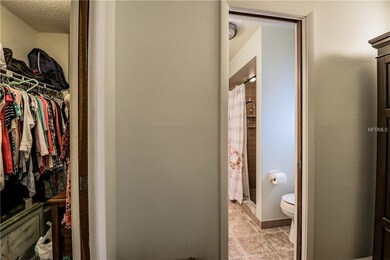
2077 Chadsworth Dr Dunedin, FL 34698
Highlights
- Living Room with Fireplace
- Cathedral Ceiling
- Great Room
- Ranch Style House
- Attic
- Hurricane or Storm Shutters
About This Home
As of June 2022Check out this updated Dunedin-area home in desirable Barrington Hills. As you walk up the front sidewalk, you’ll notice the flowering tropical landscaping and inviting front patio. Walk in your entry hall, where you can turn left into your updated kitchen featuring newer stainless appliances, open to a large dining space and breakfast bar with built-in buffet cabinet. Off the kitchen is the laundry room with utility sink and access to the 2-car garage. Take a right from the entry into a hall with two spacious bedrooms and the guest bath, or head straight into the great room. Here you will find a wood-burning stone fireplace, soaring ceiling and space for living room and dining room. Sliders open to the screened and tiled lanai and large fenced back yard with room for a pool and a concrete pad to add a storage shed or be used for a fire pit. Double French doors at the far end open to the master suite with walk-in closet, vanity area, and master bath. Flooring is premium wood-look laminate in the main living areas and bedrooms, with tile in the kitchen and baths, and ceiling fans are updated too. Hurricane-rated windows were added a few years ago with plantation shutters across the front, and roll-down shutters keep the back safe too. Well irrigation will save on your water bill. Duct-work has been redone too. This home has been well-maintained and is move-in ready. Make it yours today!
Last Agent to Sell the Property
BHHS FLORIDA PROPERTIES GROUP License #3107075 Listed on: 07/13/2018

Home Details
Home Type
- Single Family
Est. Annual Taxes
- $2,750
Year Built
- Built in 1981
Lot Details
- 8,398 Sq Ft Lot
- Lot Dimensions are 80x105
- Unincorporated Location
- North Facing Home
- Fenced
- Well Sprinkler System
- Property is zoned R-3
HOA Fees
- $2 Monthly HOA Fees
Parking
- 2 Car Attached Garage
- Garage Door Opener
- Open Parking
Home Design
- Ranch Style House
- Slab Foundation
- Shingle Roof
- Block Exterior
- Stucco
Interior Spaces
- 1,542 Sq Ft Home
- Cathedral Ceiling
- Ceiling Fan
- Wood Burning Fireplace
- Shutters
- Blinds
- Sliding Doors
- Great Room
- Living Room with Fireplace
- Combination Dining and Living Room
- Inside Utility
- Hurricane or Storm Shutters
- Attic
Kitchen
- Eat-In Kitchen
- Range with Range Hood
- Recirculated Exhaust Fan
- Dishwasher
- Solid Wood Cabinet
- Disposal
Flooring
- Laminate
- Ceramic Tile
Bedrooms and Bathrooms
- 3 Bedrooms
- Split Bedroom Floorplan
- Walk-In Closet
- 2 Full Bathrooms
Laundry
- Laundry Room
- Dryer
- Washer
Outdoor Features
- Screened Patio
- Rear Porch
Schools
- Garrison-Jones Elementary School
- Safety Harbor Middle School
- Dunedin High School
Utilities
- Central Heating and Cooling System
- Thermostat
- Electric Water Heater
- Water Softener
- High Speed Internet
- Cable TV Available
Community Details
- Barrington Hills Subdivision
Listing and Financial Details
- Down Payment Assistance Available
- Homestead Exemption
- Visit Down Payment Resource Website
- Tax Lot 176
- Assessor Parcel Number 25-28-15-02853-000-1760
Ownership History
Purchase Details
Home Financials for this Owner
Home Financials are based on the most recent Mortgage that was taken out on this home.Purchase Details
Purchase Details
Home Financials for this Owner
Home Financials are based on the most recent Mortgage that was taken out on this home.Purchase Details
Home Financials for this Owner
Home Financials are based on the most recent Mortgage that was taken out on this home.Purchase Details
Home Financials for this Owner
Home Financials are based on the most recent Mortgage that was taken out on this home.Purchase Details
Home Financials for this Owner
Home Financials are based on the most recent Mortgage that was taken out on this home.Purchase Details
Home Financials for this Owner
Home Financials are based on the most recent Mortgage that was taken out on this home.Purchase Details
Home Financials for this Owner
Home Financials are based on the most recent Mortgage that was taken out on this home.Similar Homes in the area
Home Values in the Area
Average Home Value in this Area
Purchase History
| Date | Type | Sale Price | Title Company |
|---|---|---|---|
| Warranty Deed | $469,900 | First American Title | |
| Warranty Deed | $414,500 | First American Title | |
| Warranty Deed | $272,500 | Capstone Title Llc | |
| Warranty Deed | -- | None Available | |
| Warranty Deed | $79,900 | Genisy Title Inc | |
| Personal Reps Deed | $185,000 | Attorney | |
| Warranty Deed | $245,000 | Lawyers Title | |
| Warranty Deed | $142,000 | -- |
Mortgage History
| Date | Status | Loan Amount | Loan Type |
|---|---|---|---|
| Open | $446,405 | Balloon | |
| Previous Owner | $267,563 | FHA | |
| Previous Owner | $168,500 | New Conventional | |
| Previous Owner | $169,413 | FHA | |
| Previous Owner | $25,000 | Credit Line Revolving | |
| Previous Owner | $145,000 | Purchase Money Mortgage | |
| Previous Owner | $144,840 | VA | |
| Previous Owner | $144,840 | VA |
Property History
| Date | Event | Price | Change | Sq Ft Price |
|---|---|---|---|---|
| 06/02/2022 06/02/22 | Sold | $469,900 | 0.0% | $305 / Sq Ft |
| 04/28/2022 04/28/22 | Pending | -- | -- | -- |
| 04/15/2022 04/15/22 | For Sale | $469,900 | 0.0% | $305 / Sq Ft |
| 04/03/2022 04/03/22 | Pending | -- | -- | -- |
| 04/01/2022 04/01/22 | For Sale | $469,900 | 0.0% | $305 / Sq Ft |
| 03/28/2022 03/28/22 | Pending | -- | -- | -- |
| 03/22/2022 03/22/22 | For Sale | $469,900 | +72.4% | $305 / Sq Ft |
| 08/31/2018 08/31/18 | Sold | $272,500 | -0.9% | $177 / Sq Ft |
| 07/19/2018 07/19/18 | Pending | -- | -- | -- |
| 07/13/2018 07/13/18 | For Sale | $275,000 | -- | $178 / Sq Ft |
Tax History Compared to Growth
Tax History
| Year | Tax Paid | Tax Assessment Tax Assessment Total Assessment is a certain percentage of the fair market value that is determined by local assessors to be the total taxable value of land and additions on the property. | Land | Improvement |
|---|---|---|---|---|
| 2024 | $6,362 | $414,805 | -- | -- |
| 2023 | $6,362 | $389,975 | $194,829 | $195,146 |
| 2022 | $5,678 | $350,216 | $200,362 | $149,854 |
| 2021 | $5,092 | $260,286 | $0 | $0 |
| 2020 | $4,931 | $241,690 | $0 | $0 |
| 2019 | $4,630 | $222,347 | $89,213 | $133,134 |
| 2018 | $2,781 | $169,695 | $0 | $0 |
| 2017 | $2,750 | $166,205 | $0 | $0 |
| 2016 | $2,720 | $162,786 | $0 | $0 |
| 2015 | $2,760 | $161,654 | $0 | $0 |
| 2014 | $2,802 | $162,690 | $0 | $0 |
Agents Affiliated with this Home
-
Robert Jones
R
Seller's Agent in 2022
Robert Jones
OFFERPAD BROKERAGE FL, LLC
-
Jennifer Foster

Buyer's Agent in 2022
Jennifer Foster
SMITH & ASSOCIATES REAL ESTATE
(727) 688-2044
44 Total Sales
-
Sue Ellis, PA

Seller's Agent in 2018
Sue Ellis, PA
BHHS FLORIDA PROPERTIES GROUP
(727) 742-2550
90 Total Sales
-
Jim Norwood
J
Buyer's Agent in 2018
Jim Norwood
CHARLES RUTENBERG REALTY INC
6 Total Sales
Map
Source: Stellar MLS
MLS Number: U8010910
APN: 25-28-15-02853-000-1760
- 2520 Southpointe Dr
- 2589 Redwood Cir
- 2612 Bellhurst Dr
- 2062 Forest Dr
- 2485 Indigo Dr
- 1073 Kenwood Dr
- 2030 High Ridge Dr
- 2190 Bramblewood Dr N
- 2066 High Ridge Dr
- 2186 Greenbriar Blvd
- 2211 Bay Berry Ln
- 2546 Oakleaf Ln Unit 35D
- 2218 Bay Berry Ln
- 2121 Greenbriar Blvd
- 2113 Greenbriar Blvd
- 2567 Oakleaf Ln Unit 41
- 2561 Oakleaf Ln Unit 40B
- 2549 Oakleaf Ln Unit 36C
- 2392 Indigo Dr
- 2459 Bay Berry Dr
