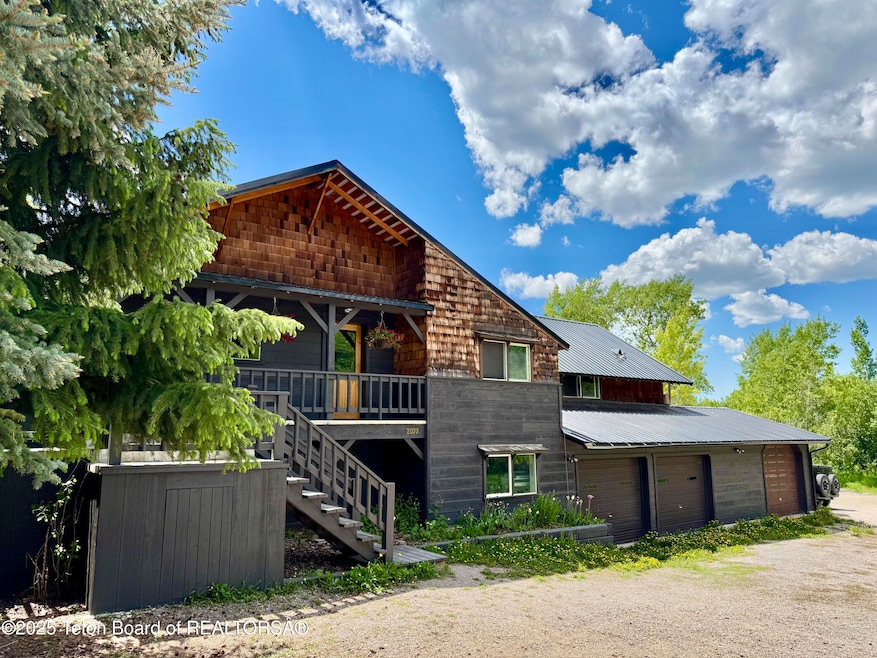
2077 Highland Way Victor, ID 83455
Estimated payment $6,714/month
Highlights
- Horses Allowed On Property
- Scenic Views
- Wooded Lot
- Spa
- Deck
- Vaulted Ceiling
About This Home
A rare opportunity to own a refined mountain retreat in the highly sought after Fox Creek area of Victor. Set on an elevated, private, wooded lot, this home offers both sweeping valley views as well as stunning views of the mountains. Outdoor adventure awaits with hiking, biking and sledding right outside your door, with the Fox Creek trailhead just yards from the house and a close drive to both Grand Targhee and Jackson Hole ski resorts. Inside, the open-concept layout features wide-plank farmhouse floors, vaulted wood ceilings and large windows. The main level includes a great room, sunroom, primary suite with a fireplace and a guest bedroom. Downstairs offers a separate 1BD/1BA apartment, plus 2 additional bedrooms, office and a large family room/bedroom that can flex to a 7th bedroom.
Listing Agent
Berkshire Hathaway HomeServices - Brokers of Jackson Hole Real Estate Listed on: 06/01/2025

Home Details
Home Type
- Single Family
Est. Annual Taxes
- $3,037
Year Built
- Built in 1994
Lot Details
- 0.7 Acre Lot
- Cul-De-Sac
- Year Round Access
- Wooded Lot
- Landscaped with Trees
Parking
- 3 Car Attached Garage
- Garage Door Opener
- Gravel Driveway
Property Views
- Scenic Vista
- Canyon
- Mountain
- Valley
Home Design
- Metal Roof
- Wood Siding
- Stick Built Home
Interior Spaces
- 3,768 Sq Ft Home
- 2-Story Property
- Furnished
- Vaulted Ceiling
- Fireplace
- Mud Room
- Storage Room
- Wood Flooring
Kitchen
- Range
- Microwave
- Freezer
- Dishwasher
- Disposal
Bedrooms and Bathrooms
- 6 Bedrooms
- In-Law or Guest Suite
Laundry
- Dryer
- Washer
Outdoor Features
- Spa
- Balcony
- Deck
- Patio
- Terrace
- Outdoor Storage
- Storage Shed
- Porch
Utilities
- Electric Baseboard Heater
- Electricity To Lot Line
- Propane
- Private Water Source
- Well
- Fiber Optics Available
- Phone Connected
- Cable TV Available
Additional Features
- Green Energy Fireplace or Wood Stove
- Horses Allowed On Property
Listing and Financial Details
- Tax Lot 12
- Assessor Parcel Number RP000730000120
Community Details
Overview
- Property has a Home Owners Association
- Teton Highlands Subdivision
Amenities
- Building Terrace
Recreation
- Snowmobile Trail
Map
Home Values in the Area
Average Home Value in this Area
Tax History
| Year | Tax Paid | Tax Assessment Tax Assessment Total Assessment is a certain percentage of the fair market value that is determined by local assessors to be the total taxable value of land and additions on the property. | Land | Improvement |
|---|---|---|---|---|
| 2025 | $3,037 | $891,182 | $140,000 | $751,182 |
| 2024 | $3,037 | $871,182 | $120,000 | $751,182 |
| 2023 | $3,037 | $835,412 | $120,000 | $715,412 |
| 2022 | $2,928 | $698,542 | $100,000 | $598,542 |
| 2021 | $3,330 | $489,706 | $70,000 | $419,706 |
| 2020 | $2,429 | $387,956 | $60,000 | $327,956 |
| 2019 | $2,381 | $387,956 | $60,000 | $327,956 |
| 2018 | $2,019 | $323,671 | $45,000 | $278,671 |
| 2017 | $2,570 | $318,671 | $40,000 | $278,671 |
| 2016 | $2,448 | $280,585 | $40,000 | $240,585 |
| 2015 | $2,462 | $244,276 | $35,000 | $209,276 |
| 2011 | -- | $224,318 | $41,650 | $182,668 |
Property History
| Date | Event | Price | Change | Sq Ft Price |
|---|---|---|---|---|
| 07/30/2025 07/30/25 | Price Changed | $1,195,000 | -7.7% | $317 / Sq Ft |
| 06/01/2025 06/01/25 | For Sale | $1,295,000 | +72.9% | $344 / Sq Ft |
| 04/28/2021 04/28/21 | Sold | -- | -- | -- |
| 01/27/2021 01/27/21 | Pending | -- | -- | -- |
| 01/22/2021 01/22/21 | For Sale | $749,000 | +76.2% | $199 / Sq Ft |
| 08/31/2016 08/31/16 | Sold | -- | -- | -- |
| 07/29/2016 07/29/16 | Pending | -- | -- | -- |
| 05/19/2016 05/19/16 | For Sale | $425,000 | -- | $104 / Sq Ft |
Purchase History
| Date | Type | Sale Price | Title Company |
|---|---|---|---|
| Quit Claim Deed | -- | Teton County Title | |
| Warranty Deed | -- | Teton County Title |
Mortgage History
| Date | Status | Loan Amount | Loan Type |
|---|---|---|---|
| Open | $741,000 | New Conventional |
Similar Homes in Victor, ID
Source: Teton Board of REALTORS®
MLS Number: 25-1239
APN: RP000730000120
- 4821 S 2000 E
- 3040 Canyon Crest Dr
- 3060 Canyon Crest Dr
- TBD 1780 E 5250 S
- 2040 Creekside Ln
- 3171 Canyon Crest Dr
- 3191 Canyon Crest Dr
- 3190 Sorensen Creek Dr
- 4935 W Skyline
- 3550 Sorensen Creek Dr
- 3100 Sorensen Creek Dr
- 3642 Sorensen Creek Parcel 1
- 4722 S 1000 E
- 2020 Cherry Grove Ln
- 557 Turtle Walk
- 555 Silver Fox Ln
- 4200 Sweet Home Dr
- 5335 Fox Creek Hollow Rd
- 7513 Reserve Dr
- 443 Royal Elk Cir






