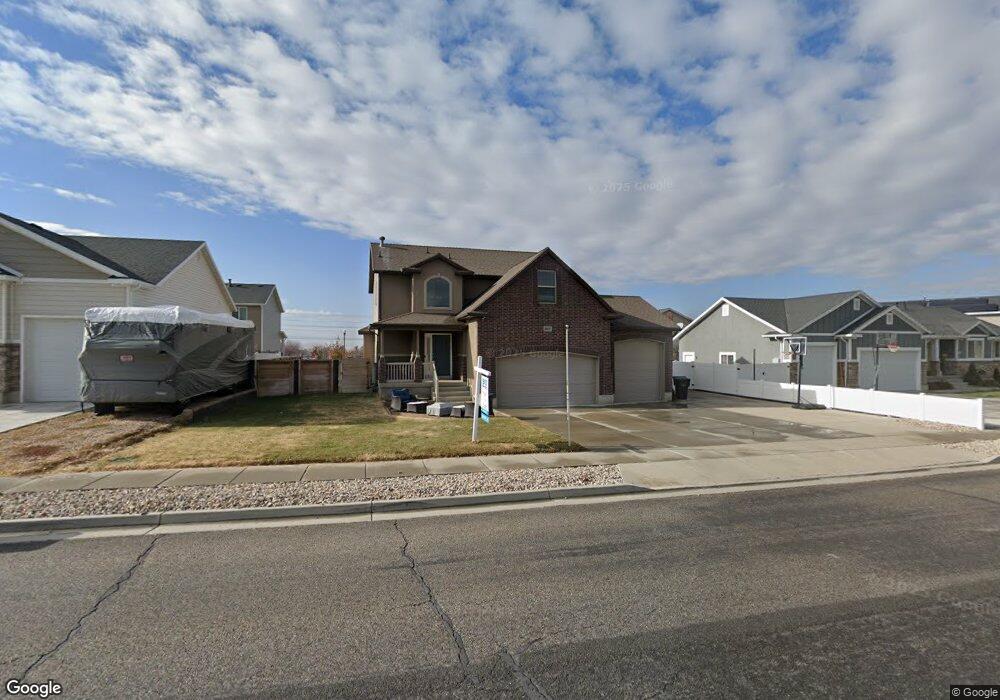2077 N 1450 W Clearfield, UT 84015
Estimated Value: $562,177 - $575,000
5
Beds
4
Baths
2,717
Sq Ft
$209/Sq Ft
Est. Value
About This Home
This home is located at 2077 N 1450 W, Clearfield, UT 84015 and is currently estimated at $567,544, approximately $208 per square foot. 2077 N 1450 W is a home located in Davis County with nearby schools including Parkside Elementary School, Sunset Junior High School, and Clearfield High School.
Ownership History
Date
Name
Owned For
Owner Type
Purchase Details
Closed on
Aug 7, 2025
Sold by
Hughes Heidi and Hughes Grant
Bought by
Major Rental Property Llc
Current Estimated Value
Purchase Details
Closed on
Jan 10, 2023
Sold by
Moore Justin
Bought by
Hughes Heidi and Hughes Grant
Home Financials for this Owner
Home Financials are based on the most recent Mortgage that was taken out on this home.
Original Mortgage
$525,846
Interest Rate
6.58%
Mortgage Type
FHA
Purchase Details
Closed on
Jan 17, 2020
Sold by
Hicks Tami Larsen
Bought by
Moore Justin and Moore Emily
Home Financials for this Owner
Home Financials are based on the most recent Mortgage that was taken out on this home.
Original Mortgage
$284,000
Interest Rate
3.6%
Mortgage Type
New Conventional
Purchase Details
Closed on
Oct 19, 2019
Sold by
Hicks Tami Larsen and Hicks Frederick Adam
Bought by
Hicks Tami Larsen
Purchase Details
Closed on
Apr 26, 2010
Sold by
Shron Inc
Bought by
Larsen Tami and Hicks Frederick Adam
Home Financials for this Owner
Home Financials are based on the most recent Mortgage that was taken out on this home.
Original Mortgage
$223,741
Interest Rate
5.5%
Mortgage Type
FHA
Create a Home Valuation Report for This Property
The Home Valuation Report is an in-depth analysis detailing your home's value as well as a comparison with similar homes in the area
Home Values in the Area
Average Home Value in this Area
Purchase History
| Date | Buyer | Sale Price | Title Company |
|---|---|---|---|
| Major Rental Property Llc | -- | Stewart Title | |
| Major Rental Property Llc | -- | Stewart Title | |
| Hughes Heidi | -- | Oasis Title | |
| Moore Justin | -- | Stewart Title Insurance | |
| Hicks Tami Larsen | -- | None Available | |
| Larsen Tami | -- | Home Abst & Title Co |
Source: Public Records
Mortgage History
| Date | Status | Borrower | Loan Amount |
|---|---|---|---|
| Previous Owner | Hughes Heidi | $525,846 | |
| Previous Owner | Moore Justin | $284,000 | |
| Previous Owner | Larsen Tami | $223,741 |
Source: Public Records
Tax History Compared to Growth
Tax History
| Year | Tax Paid | Tax Assessment Tax Assessment Total Assessment is a certain percentage of the fair market value that is determined by local assessors to be the total taxable value of land and additions on the property. | Land | Improvement |
|---|---|---|---|---|
| 2025 | $3,117 | $299,750 | $85,155 | $214,595 |
| 2024 | $2,987 | $288,750 | $94,124 | $194,626 |
| 2023 | $2,835 | $507,000 | $106,177 | $400,823 |
| 2022 | $2,846 | $281,601 | $66,072 | $215,529 |
| 2021 | $2,562 | $376,000 | $80,820 | $295,180 |
| 2020 | $2,231 | $324,000 | $67,689 | $256,311 |
| 2019 | $2,142 | $304,000 | $80,934 | $223,066 |
| 2018 | $2,037 | $284,000 | $68,602 | $215,398 |
| 2016 | $1,909 | $137,391 | $26,505 | $110,886 |
| 2015 | $1,786 | $122,211 | $26,505 | $95,706 |
| 2014 | $1,729 | $120,213 | $26,505 | $93,708 |
| 2013 | -- | $113,665 | $24,320 | $89,345 |
Source: Public Records
Map
Nearby Homes
