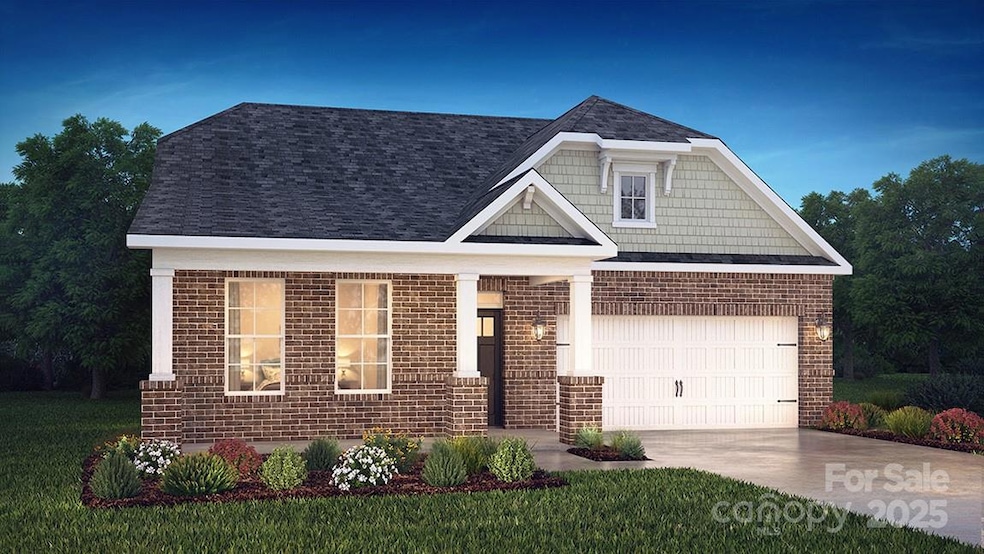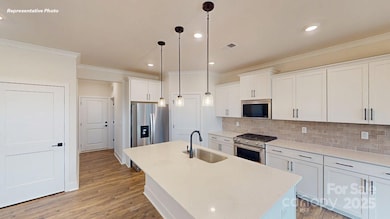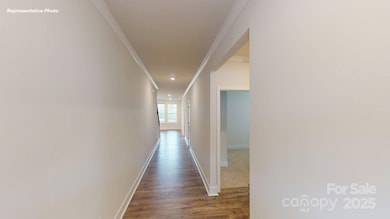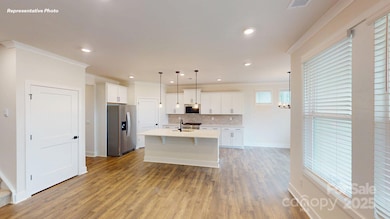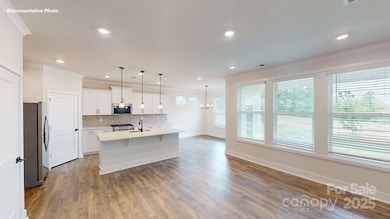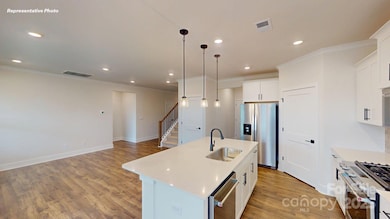Estimated payment $3,015/month
Highlights
- Fitness Center
- New Construction
- Wooded Lot
- Bethel Elementary School Rated A
- Clubhouse
- Engineered Wood Flooring
About This Home
The Cedar is one of the ranch plans in our Westport community in York, SC. This home includes three bedrooms, two full bathrooms, and a two-car garage. The moment you step inside the home, you're greeted by an inviting foyer that leads you into the center of the home. The family room seamlessly connects with the dining room and kitchen, providing space for entertaining. The chef's kitchen has modern appliances, a pantry closet, and a kitchen island with breakfast bar. The primary suite offers an en-suite bathroom with dual vanities and a large walk-in closet. The additional bedrooms share access to a spacious secondary bathroom. You’ll find a covered patio out back, perfect for outdoor entertaining or enjoying the weather. The Cedar's open layout and single-level living make it the home for you at Westport in York, SC.
Listing Agent
DR Horton Inc Brokerage Email: mcwilhelm@drhorton.com License #314240 Listed on: 08/19/2025

Home Details
Home Type
- Single Family
Year Built
- Built in 2025 | New Construction
Lot Details
- Lot Dimensions are 50' x 131' x 50' x 131'
- Irrigation
- Wooded Lot
HOA Fees
- $195 Monthly HOA Fees
Parking
- 2 Car Attached Garage
- Front Facing Garage
- Garage Door Opener
- Driveway
Home Design
- Slab Foundation
- Advanced Framing
- Architectural Shingle Roof
- Stone Siding
- Hardboard
Interior Spaces
- 2,328 Sq Ft Home
- 1.5-Story Property
- Insulated Windows
- Engineered Wood Flooring
Kitchen
- Gas Range
- Microwave
- Plumbed For Ice Maker
- Disposal
Bedrooms and Bathrooms
- 3 Full Bathrooms
Laundry
- Laundry Room
- Electric Dryer Hookup
Schools
- Bethel Elementary School
- Oak Ridge Middle School
- Clover High School
Utilities
- Forced Air Zoned Heating and Cooling System
- Vented Exhaust Fan
- Heat Pump System
- Tankless Water Heater
- Fiber Optics Available
- Cable TV Available
Additional Features
- No or Low VOC Paint or Finish
- Covered Patio or Porch
Listing and Financial Details
- Assessor Parcel Number 4880000061
Community Details
Overview
- Cusick Community Management Association, Phone Number (704) 544-7779
- Built by D.R. Horton
- Westport Subdivision, Cedar D Floorplan
- Mandatory home owners association
Amenities
- Clubhouse
Recreation
- Community Playground
- Fitness Center
- Community Pool
Map
Home Values in the Area
Average Home Value in this Area
Property History
| Date | Event | Price | List to Sale | Price per Sq Ft |
|---|---|---|---|---|
| 11/08/2025 11/08/25 | Price Changed | $449,000 | -3.6% | $193 / Sq Ft |
| 09/30/2025 09/30/25 | Price Changed | $466,000 | -3.9% | $200 / Sq Ft |
| 09/24/2025 09/24/25 | Price Changed | $485,000 | -0.8% | $208 / Sq Ft |
| 09/17/2025 09/17/25 | Price Changed | $489,000 | -3.6% | $210 / Sq Ft |
| 08/15/2025 08/15/25 | For Sale | $507,420 | -- | $218 / Sq Ft |
Source: Canopy MLS (Canopy Realtor® Association)
MLS Number: 4293521
- 553 Mahagony Rd
- 570 Mahagony Rd
- 577 Mahagony Rd
- 563 Mahagony Rd
- 2219 Keppel Ct
- 274 Miramar Dr
- 564 Mahagony Rd
- 578 Mahagony Rd
- 2086 Skyhawk Dr
- 2090 Skyhawk Dr
- 2098 Skyhawk Dr
- 2106 Skyhawk Dr
- 2081 Skyhawk Dr
- 2073 Skyhawk Dr
- 2069 Skyhawk Dr
- 2061 Skyhawk Dr
- 253 Miramar Dr
- 243 Miramar Dr
- 249 Miramar Dr
- 553 Mahogany Rd
- 1418 Kings Grove Dr
- 5221 Green Cove Rd
- 428 Castlebury Ct
- 368 Sublime Summer Ln
- 634 Springhouse Place
- 17212 Snug Harbor Rd
- 4141 Autumn Cove Dr
- 16920 Landover Rd Unit ID1293788P
- 14014 Ridgewater Way
- 2060 Cutter Point Dr
- 18204 Mckee Rd
- 6012 Lanai Ln
- 2039 Shady Pond Dr
- 1001 Wylie Springs Cir
- 14611 Murfield Ct
- 10322 Winyah Bay Ln
- 4254 Lotts Place
- 17118 Sand Bank Rd
- 16858 Rudence Ct
- 17413 Caddy Ct
