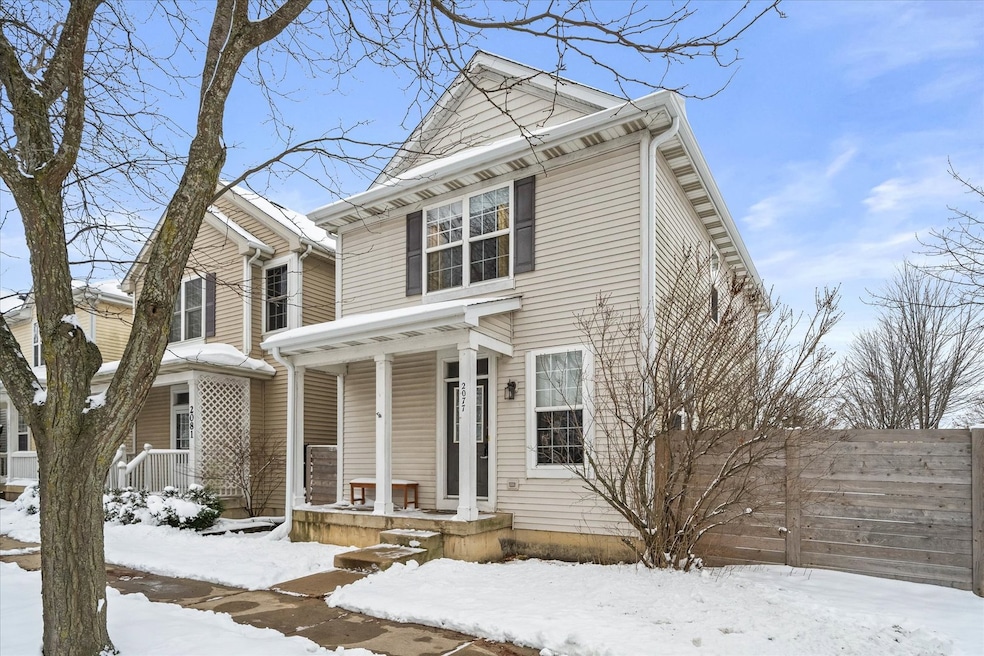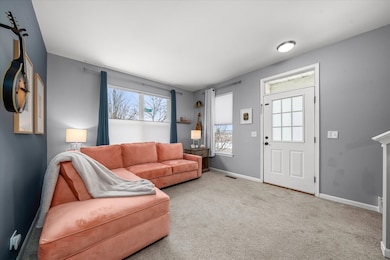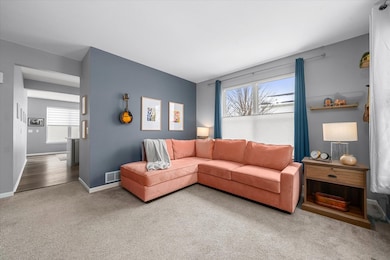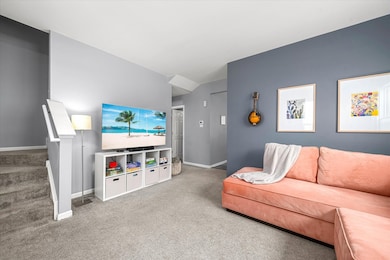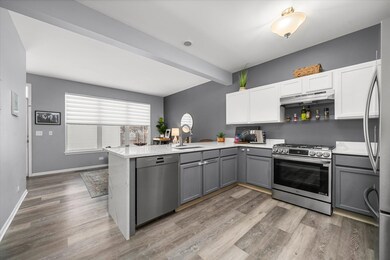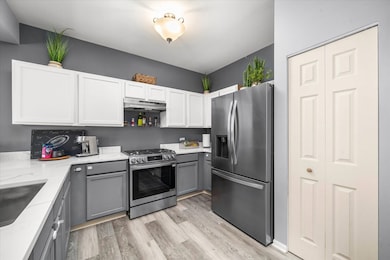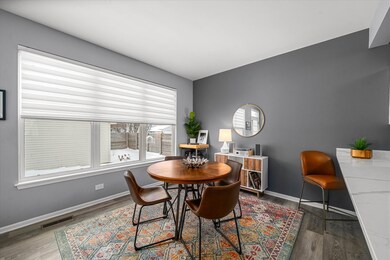
2077 Union Mill Dr Aurora, IL 60503
Far Southeast NeighborhoodEstimated payment $2,287/month
Highlights
- Traditional Architecture
- Corner Lot
- Stainless Steel Appliances
- Homestead Elementary School Rated A-
- Quartz Countertops
- 2 Car Detached Garage
About This Home
Welcome home! Prepare to be impressed! Ready to move-in and enjoy! This bright and charming home features an inviting floor plan & many recent upgrades and improvements: Roof and gutters, CAC, Fence, Carpet, Cook's kitchen boasting newer stainless steel appliances, elegant quartz countertops and an abundance of cabinet and counter space. Spacious primary bedroom offers walk-in closet and bath access, full basement with roughed-in plumbing, a detached two-car garage with a newer garage opener & first floor laundry room. Situated on a premium corner lot, this low-maintenance single-family home is conveniently located near shopping, Oswego schools, parks, and a variety of amenities. This meticulously maintained home is ready for its new owner. Schedule your visit today!
Home Details
Home Type
- Single Family
Est. Annual Taxes
- $6,643
Year Built
- Built in 1999
Lot Details
- 4,356 Sq Ft Lot
- Lot Dimensions are 107 x 38
- Fenced
- Corner Lot
HOA Fees
- $45 Monthly HOA Fees
Parking
- 2 Car Detached Garage
- Parking Available
- Garage Door Opener
- Driveway
- Parking Included in Price
Home Design
- Traditional Architecture
- Asphalt Roof
- Vinyl Siding
- Radon Mitigation System
- Concrete Perimeter Foundation
Interior Spaces
- 1,502 Sq Ft Home
- 2-Story Property
- Ceiling Fan
- Blinds
- Drapes & Rods
- Family Room
- Living Room
- Dining Room
- Carbon Monoxide Detectors
Kitchen
- Range with Range Hood
- Microwave
- Dishwasher
- Stainless Steel Appliances
- Quartz Countertops
Flooring
- Carpet
- Laminate
Bedrooms and Bathrooms
- 3 Bedrooms
- 3 Potential Bedrooms
- Dual Sinks
Laundry
- Laundry Room
- Laundry on main level
- Dryer
- Washer
Unfinished Basement
- Basement Fills Entire Space Under The House
- Sump Pump
Outdoor Features
- Patio
Schools
- Homestead Elementary School
- Murphy Junior High School
- Oswego East High School
Utilities
- Central Air
- Heating System Uses Natural Gas
- Gas Water Heater
Community Details
- Manager Association, Phone Number (630) 985-2500
- Country Walk Subdivision
- Property managed by MC Property Management
Map
Home Values in the Area
Average Home Value in this Area
Tax History
| Year | Tax Paid | Tax Assessment Tax Assessment Total Assessment is a certain percentage of the fair market value that is determined by local assessors to be the total taxable value of land and additions on the property. | Land | Improvement |
|---|---|---|---|---|
| 2024 | $6,643 | $84,217 | $23,259 | $60,958 |
| 2023 | $6,643 | $74,397 | $20,547 | $53,850 |
| 2022 | $5,397 | $60,230 | $19,437 | $40,793 |
| 2021 | $5,975 | $57,361 | $18,511 | $38,850 |
| 2020 | $5,726 | $56,452 | $18,218 | $38,234 |
| 2019 | $5,990 | $54,861 | $17,705 | $37,156 |
| 2018 | $5,282 | $46,725 | $17,315 | $29,410 |
| 2017 | $5,246 | $45,519 | $16,868 | $28,651 |
| 2016 | $5,205 | $44,539 | $16,505 | $28,034 |
| 2015 | $5,082 | $42,826 | $15,870 | $26,956 |
| 2014 | $5,082 | $38,730 | $15,870 | $22,860 |
| 2013 | $5,082 | $38,730 | $15,870 | $22,860 |
Property History
| Date | Event | Price | List to Sale | Price per Sq Ft | Prior Sale |
|---|---|---|---|---|---|
| 01/05/2026 01/05/26 | Pending | -- | -- | -- | |
| 12/05/2025 12/05/25 | For Sale | $325,000 | 0.0% | $216 / Sq Ft | |
| 12/04/2025 12/04/25 | Price Changed | $325,000 | +3.2% | $216 / Sq Ft | |
| 11/08/2024 11/08/24 | Sold | $315,000 | +5.0% | $210 / Sq Ft | View Prior Sale |
| 10/13/2024 10/13/24 | Pending | -- | -- | -- | |
| 10/05/2024 10/05/24 | For Sale | $300,000 | 0.0% | $200 / Sq Ft | |
| 10/05/2024 10/05/24 | Price Changed | $300,000 | 0.0% | $200 / Sq Ft | |
| 09/18/2024 09/18/24 | For Sale | $299,999 | +27.7% | $200 / Sq Ft | |
| 07/21/2021 07/21/21 | Sold | $235,000 | +4.4% | $156 / Sq Ft | View Prior Sale |
| 06/21/2021 06/21/21 | Pending | -- | -- | -- | |
| 06/16/2021 06/16/21 | For Sale | -- | -- | -- | |
| 06/02/2021 06/02/21 | Pending | -- | -- | -- | |
| 05/28/2021 05/28/21 | For Sale | $225,000 | -- | $150 / Sq Ft |
Purchase History
| Date | Type | Sale Price | Title Company |
|---|---|---|---|
| Quit Claim Deed | -- | None Listed On Document | |
| Warranty Deed | $315,000 | None Listed On Document | |
| Warranty Deed | $315,000 | None Listed On Document | |
| Deed | $235,000 | None Available | |
| Deed | -- | Chicago Title Insurance Co | |
| Warranty Deed | $171,000 | Atg | |
| Warranty Deed | $201,500 | Multiple | |
| Warranty Deed | $170,000 | Chicago Title Insurance Co |
Mortgage History
| Date | Status | Loan Amount | Loan Type |
|---|---|---|---|
| Previous Owner | $245,700 | New Conventional | |
| Previous Owner | $223,250 | New Conventional | |
| Previous Owner | $865,000 | Purchase Money Mortgage | |
| Previous Owner | $153,900 | Purchase Money Mortgage | |
| Previous Owner | $161,200 | Purchase Money Mortgage | |
| Previous Owner | $159,680 | Purchase Money Mortgage |
About the Listing Agent

“Sue, let’s go back to the office & write the offer. I want to buy this!” my buyer said. “Hold on - I have 4 more to show you!” I replied. That was my very first closed transaction! From then to now, the best interest of the client is my priority. I could tell you how many years ago that transaction was...but I do NOT want you to think that I am “old’. Let’s just say, I have A LOT of experience. In addition to listing & selling properties, I have been an investor, property manager, landlord and
Sue's Other Listings
Source: Midwest Real Estate Data (MRED)
MLS Number: 12523572
APN: 07-01-05-115-011
- 3288 Wildlight Rd
- 3383 Fulshear Cir
- 3185 Ketch Ct Unit 606
- 3264 Oak Creek Ln
- 3252 Oak Creek Ln
- 2951 Thunderbird Ct W
- 3138 Cambria Ct Unit 394
- 2843 Hillcrest Cir
- 2836 Hillcrest Cir
- 2629 Camberley Cir
- 10S154 Schoger Dr
- 2735 Hillsboro Blvd Unit 3
- 2723 Hillsboro Blvd
- 2615 Cranbrook St
- 2233 Hillsboro Ct
- 2598 Hillsboro Blvd
- 3290 Johnsbury Ct
- 2255 Georgetown Cir
- 1661 Charlotte Cir
- 9623 S Carls Dr
Ask me questions while you tour the home.
