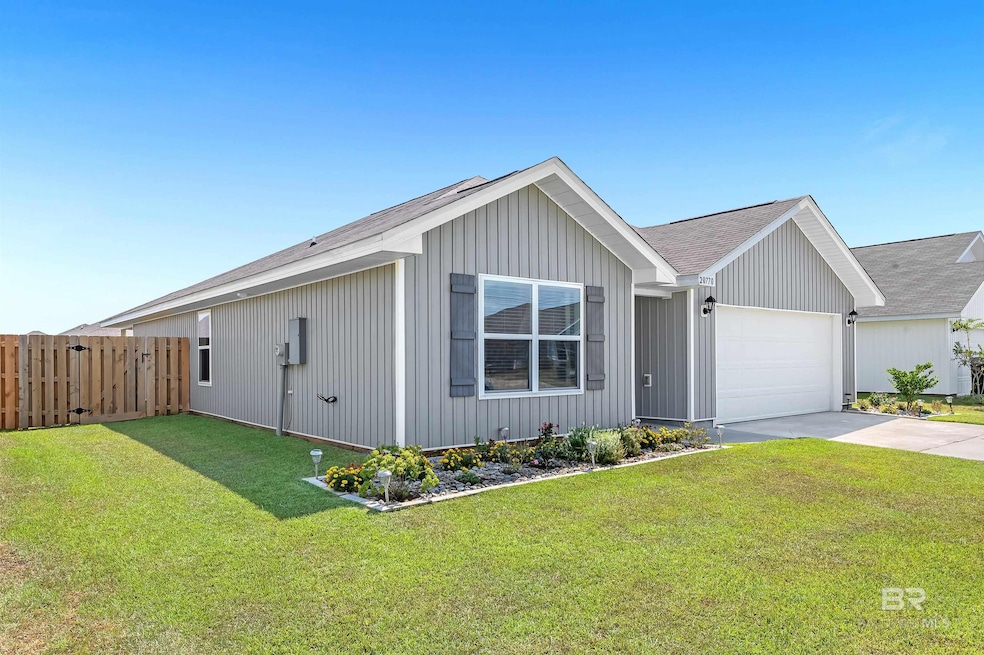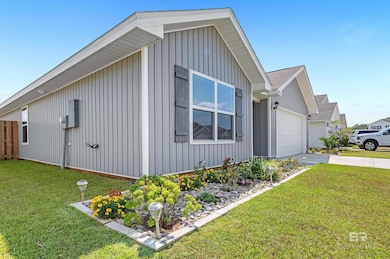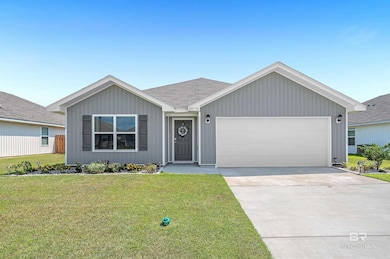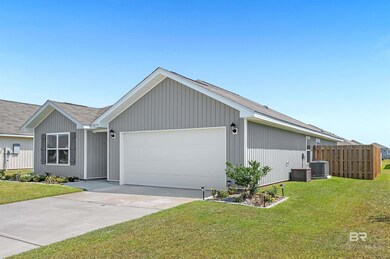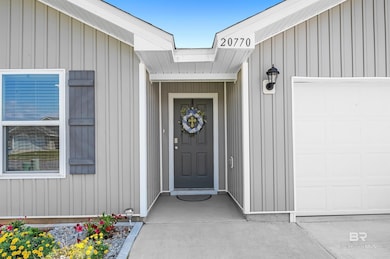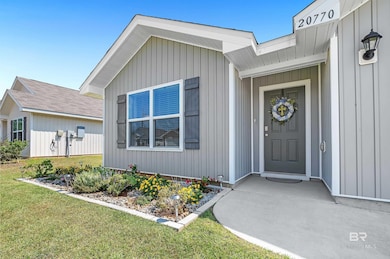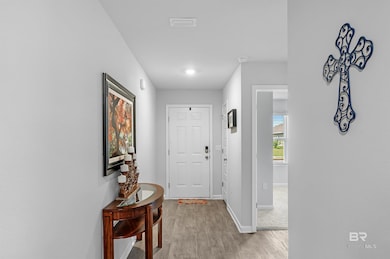20770 Mercury Dr Robertsdale, AL 36567
Estimated payment $1,627/month
Highlights
- Craftsman Architecture
- Soaking Tub
- Laundry Room
- Covered Patio or Porch
- Walk-In Closet
- Central Heating
About This Home
This stunning Gold Fortified 4-bedroom, 2-bathroom home offers the perfect blend of style, comfort, and lasting quality. Centrally located in the heart of Baldwin County, this property the most beautifully manicured yard and provides convenient access to both beach and bay destinations.Inside, you'll find luxury vinyl plank flooring throughout the main living areas, while the spacious bedrooms, including a large master suite, feature soft, plush carpeting. The chef-inspired kitchen showcases elegant granite countertops, stainless steel appliances, and a generous eat-at island—ideal for casual meals and entertaining.Washer, dryer, and refrigerator do not remain but may be negotiated with an acceptable offer. Both bathrooms include sleek granite counters, adding a refined touch to everyday routines. A separate laundry room enhances convenience, while the 2-car garage with epoxy flooring provides modern flair and additional storage options. Step into the private backyard oasis, surrounded by an 8-foot privacy fence, perfect for relaxing or hosting gatherings. The covered back porch offers a comfortable spot to enjoy outdoor living all year long. This home isn’t just a property—it’s a place you’ll love to call home. BUYER TO VERIFY ALL INFORMATION CONTAINED HEREIN, including but not limited to square footage and measurements. Information is deemed reliable but not guaranteed. Buyer to perform due diligence Buyer to verify all information during due diligence.
Listing Agent
RE/MAX of Orange Beach Brokerage Phone: 251-609-5767 Listed on: 06/26/2025

Home Details
Home Type
- Single Family
Est. Annual Taxes
- $900
Year Built
- Built in 2022
Lot Details
- 6,011 Sq Ft Lot
- Lot Dimensions are 60' x 100'
- Fenced
HOA Fees
- $25 Monthly HOA Fees
Parking
- Garage
Home Design
- Craftsman Architecture
- Slab Foundation
- Composition Roof
- Hardboard
Interior Spaces
- 1,787 Sq Ft Home
- 1-Story Property
- Ceiling Fan
- Combination Kitchen and Dining Room
- Carpet
- Fire and Smoke Detector
- Laundry Room
Kitchen
- Electric Range
- Dishwasher
- Disposal
Bedrooms and Bathrooms
- 4 Bedrooms
- Split Bedroom Floorplan
- Walk-In Closet
- 2 Full Bathrooms
- Soaking Tub
Schools
- Robertsdale Elementary School
- Central Baldwin Middle School
- Robertsdale High School
Additional Features
- Covered Patio or Porch
- Central Heating
Community Details
- Association fees include ground maintenance
Listing and Financial Details
- Legal Lot and Block 149 / 149
- Assessor Parcel Number 4804180000009.153
Map
Home Values in the Area
Average Home Value in this Area
Tax History
| Year | Tax Paid | Tax Assessment Tax Assessment Total Assessment is a certain percentage of the fair market value that is determined by local assessors to be the total taxable value of land and additions on the property. | Land | Improvement |
|---|---|---|---|---|
| 2024 | $896 | $24,900 | $3,260 | $21,640 |
| 2023 | $1,806 | $50,180 | $7,200 | $42,980 |
| 2022 | $148 | $4,100 | $0 | $0 |
| 2021 | $0 | $2,260 | $0 | $0 |
Property History
| Date | Event | Price | List to Sale | Price per Sq Ft | Prior Sale |
|---|---|---|---|---|---|
| 06/26/2025 06/26/25 | For Sale | $289,900 | +15.1% | $162 / Sq Ft | |
| 10/12/2022 10/12/22 | Sold | $251,900 | 0.0% | $141 / Sq Ft | View Prior Sale |
| 05/18/2022 05/18/22 | Pending | -- | -- | -- | |
| 05/18/2022 05/18/22 | For Sale | $251,900 | -- | $141 / Sq Ft |
Purchase History
| Date | Type | Sale Price | Title Company |
|---|---|---|---|
| Warranty Deed | $251,900 | None Listed On Document |
Mortgage History
| Date | Status | Loan Amount | Loan Type |
|---|---|---|---|
| Open | $125,900 | New Conventional |
Source: Baldwin REALTORS®
MLS Number: 381275
APN: 48-04-18-0-000-009.153
- 19092 Chipola Dr
- Cairn Plan at Northfield
- Denton Plan at Northfield
- 20437 County Road 71
- 20672 State Highway 59
- 19310 County Road 48
- 18020 Aden Dr
- 18269 Aden Dr
- 18293 Aden Dr
- 18317 Aden Dr
- 18045 Aden Dr
- 21053 Carlsberg Dr
- 18245 Aden Dr
- 18068 Aden Dr
- 18341 Aden Dr
- 18305 Aden Dr
- 21131 Explorer Dr
- 0 Vaughn Rd Unit 7623915
- 0 Vaughn Rd Unit 3 382937
- 20967 Southtown Dr E
- 20687 Mercury Dr
- 20615 Mercury Dr
- 19038 Fairground Rd
- 19096 Fairground Rd
- 22022 Nelson St
- 22854 Mobile St
- 22684 Saint Paul St
- 22783 Racine St Unit C
- 22915 Monroe St
- 18046 Richmond St
- 18291 E Illinois St Unit . 2
- 23330 College Ave
- 17830 Baldwin Farms Place
- 403 W Broadway Ave
- 104 Al-59
- 16955 Heartland Cir
- 21059 Morgan Springs Ln
- 14742 South Blvd
- 16416 Prado Loop
- 16672 Prado Loop
