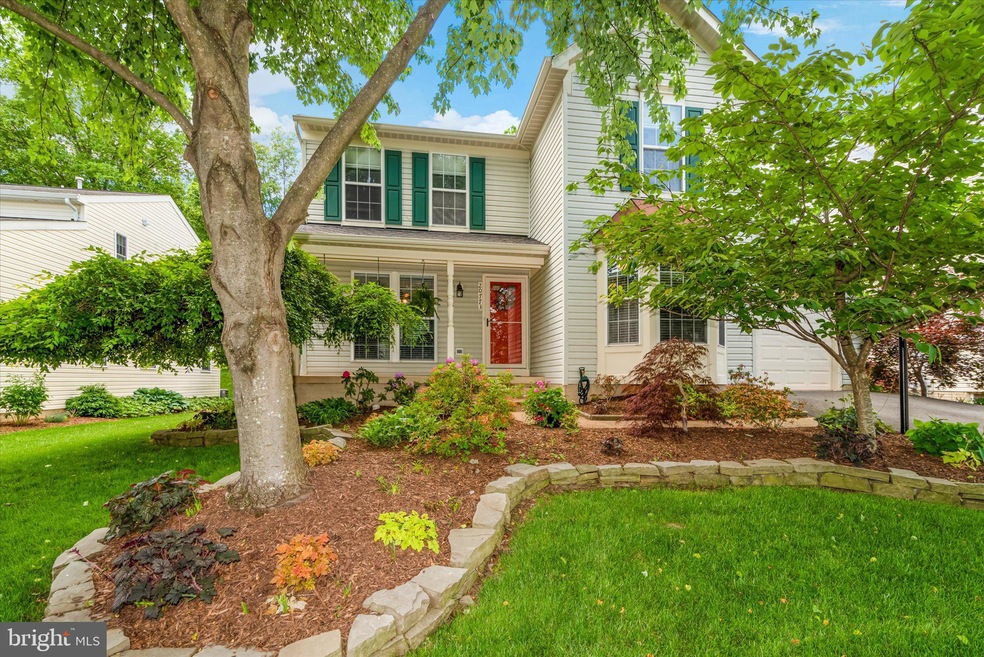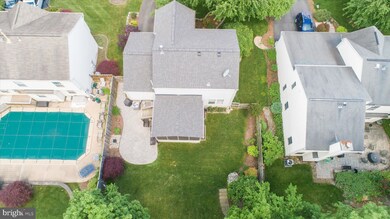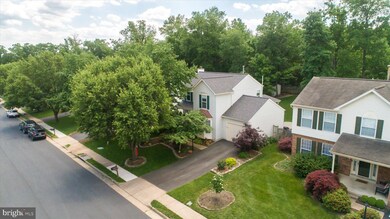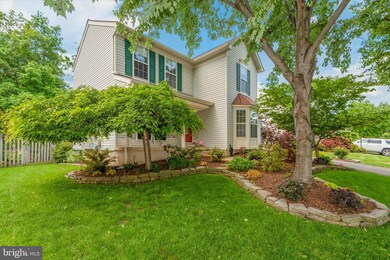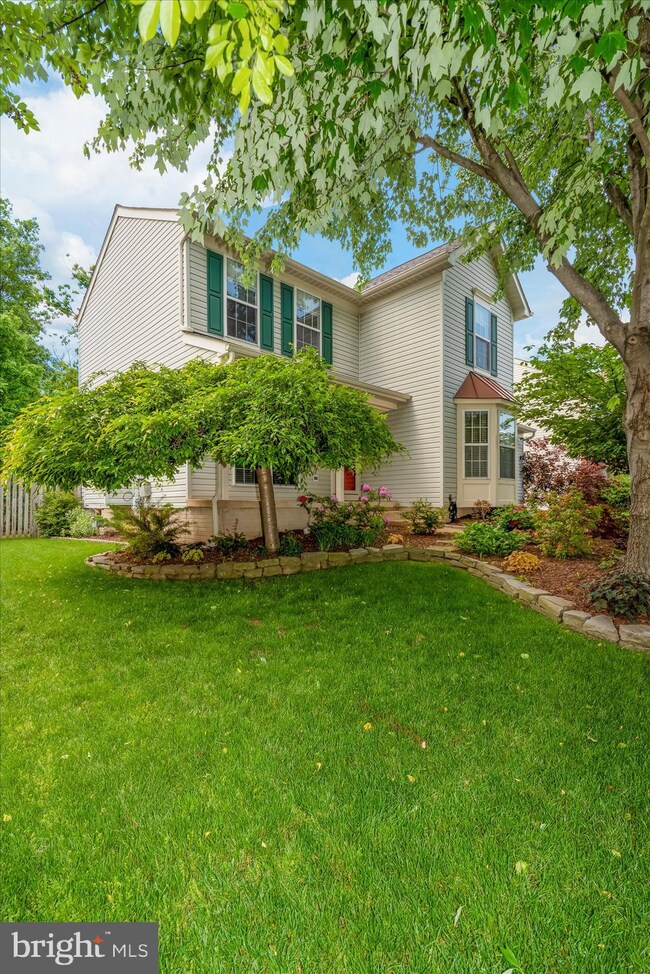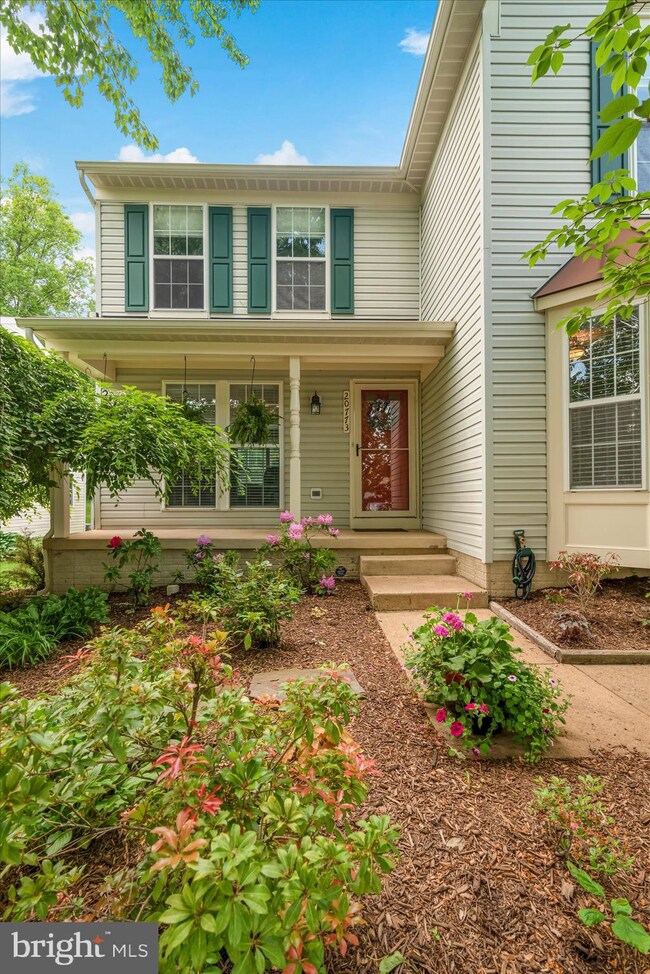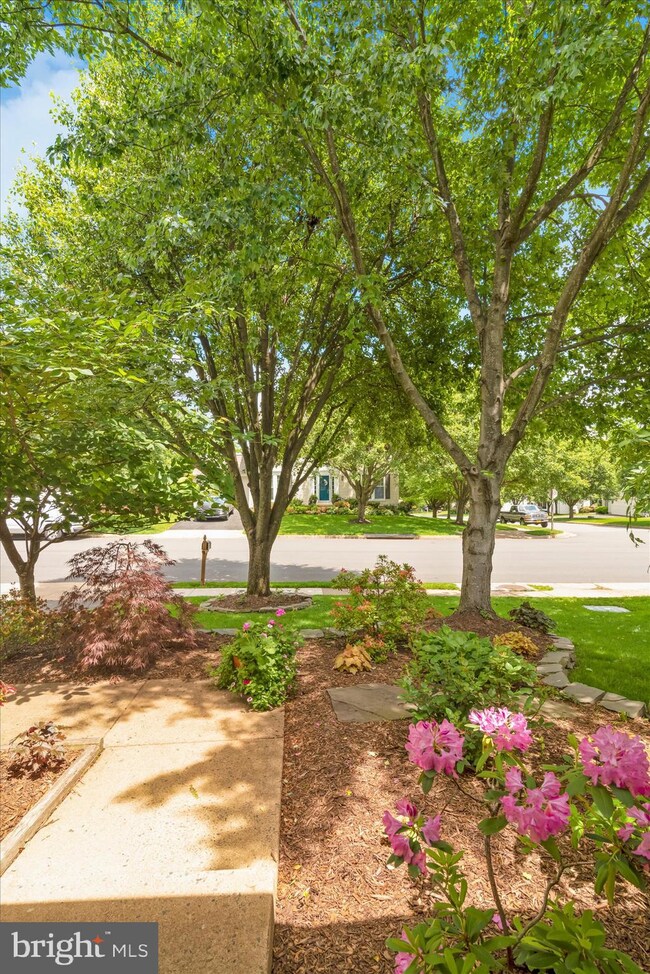
20773 Cross Timber Dr Ashburn, VA 20147
Highlights
- View of Trees or Woods
- Open Floorplan
- Backs to Trees or Woods
- Sanders Corner Elementary School Rated A-
- Colonial Architecture
- Wood Flooring
About This Home
As of June 2022Beautiful home- move in ready! All the updates have been done! New HVAC , roof and gutters in 2017! Primary bath remodel 2020, new water heater and sump pump 2019- Many other updates throughout the home! The beautifully landscaped yard welcomes you as you arrive - enter into the meticulously maintained SFH - hardwoods all throughout the main level. The flex space to your right is currently being used as a home office - with great views out the bay window. On the left is the family room with tons of natural light and a gas fireplace. Around the corner and past the half bath Into the tastefully designed kitchen with tile backsplash, good sized pantry and garage entrance. Pass through the sliding door into the large screened in porch overlooking the private treed lot with amazing landscaped yard to include a large concrete stamped patio and the yard is fully fenced! Upstairs you find a large primary bedroom with an updated primary bath. The two other good sized bedrooms, full bath and plenty of storage round out the upstairs. In the finished basement there is another large flex space - den, game room, exercise room - so many possibilities! Large full bath and plenty of storage too! All of this and a great location - just off Belmont Ridge Rd close to shopping, school and commuter routes!
Home Details
Home Type
- Single Family
Est. Annual Taxes
- $6,240
Year Built
- Built in 1996
Lot Details
- 7,841 Sq Ft Lot
- Backs To Open Common Area
- Property is Fully Fenced
- Landscaped
- Extensive Hardscape
- Backs to Trees or Woods
- Back and Front Yard
- Property is in excellent condition
HOA Fees
- $66 Monthly HOA Fees
Parking
- 1 Car Direct Access Garage
- Front Facing Garage
- Garage Door Opener
- Driveway
- On-Street Parking
Property Views
- Woods
- Garden
Home Design
- Colonial Architecture
- Cottage
- Permanent Foundation
Interior Spaces
- Property has 2 Levels
- Open Floorplan
- Ceiling Fan
- Gas Fireplace
- Window Treatments
- Family Room
- Dining Room
- Den
- Bonus Room
- Screened Porch
- Storage Room
- Finished Basement
- Connecting Stairway
- Home Security System
Kitchen
- Eat-In Kitchen
- Gas Oven or Range
- Built-In Microwave
- Dishwasher
Flooring
- Wood
- Carpet
- Tile or Brick
Bedrooms and Bathrooms
- 3 Bedrooms
- En-Suite Primary Bedroom
- En-Suite Bathroom
Laundry
- Dryer
- Washer
Outdoor Features
- Screened Patio
Utilities
- Forced Air Heating and Cooling System
- Natural Gas Water Heater
- Public Septic
- Cable TV Available
Listing and Financial Details
- Assessor Parcel Number 153196431000
Community Details
Overview
- Association fees include common area maintenance, management, trash
- Spectrum Property Mgt. HOA, Phone Number (703) 307-2965
- Belmont Ridge Subdivision
Amenities
- Common Area
Recreation
- Community Playground
- Jogging Path
Ownership History
Purchase Details
Home Financials for this Owner
Home Financials are based on the most recent Mortgage that was taken out on this home.Purchase Details
Home Financials for this Owner
Home Financials are based on the most recent Mortgage that was taken out on this home.Purchase Details
Home Financials for this Owner
Home Financials are based on the most recent Mortgage that was taken out on this home.Purchase Details
Home Financials for this Owner
Home Financials are based on the most recent Mortgage that was taken out on this home.Purchase Details
Home Financials for this Owner
Home Financials are based on the most recent Mortgage that was taken out on this home.Purchase Details
Home Financials for this Owner
Home Financials are based on the most recent Mortgage that was taken out on this home.Similar Homes in Ashburn, VA
Home Values in the Area
Average Home Value in this Area
Purchase History
| Date | Type | Sale Price | Title Company |
|---|---|---|---|
| Deed | $685,000 | Commonwealth Land Title | |
| Warranty Deed | $460,000 | Highland Title & Escrow Llc | |
| Warranty Deed | $379,000 | -- | |
| Deed | $309,900 | -- | |
| Deed | $194,900 | -- | |
| Deed | $172,690 | -- |
Mortgage History
| Date | Status | Loan Amount | Loan Type |
|---|---|---|---|
| Open | $513,750 | New Conventional | |
| Previous Owner | $460,000 | Stand Alone Refi Refinance Of Original Loan | |
| Previous Owner | $462,400 | Stand Alone Refi Refinance Of Original Loan | |
| Previous Owner | $100,000 | Closed End Mortgage | |
| Previous Owner | $59,000 | Credit Line Revolving | |
| Previous Owner | $365,000 | New Conventional | |
| Previous Owner | $338,000 | New Conventional | |
| Previous Owner | $341,100 | New Conventional | |
| Previous Owner | $278,900 | New Conventional | |
| Previous Owner | $189,050 | No Value Available | |
| Previous Owner | $158,743 | No Value Available |
Property History
| Date | Event | Price | Change | Sq Ft Price |
|---|---|---|---|---|
| 06/22/2022 06/22/22 | Sold | $685,000 | 0.0% | $364 / Sq Ft |
| 05/24/2022 05/24/22 | Pending | -- | -- | -- |
| 05/20/2022 05/20/22 | For Sale | $685,000 | +48.9% | $364 / Sq Ft |
| 11/02/2015 11/02/15 | Sold | $460,000 | 0.0% | $244 / Sq Ft |
| 09/18/2015 09/18/15 | Pending | -- | -- | -- |
| 09/10/2015 09/10/15 | For Sale | $460,000 | +21.4% | $244 / Sq Ft |
| 04/16/2013 04/16/13 | Sold | $379,000 | +1.1% | $204 / Sq Ft |
| 12/17/2012 12/17/12 | Pending | -- | -- | -- |
| 12/13/2012 12/13/12 | For Sale | $375,000 | -- | $202 / Sq Ft |
Tax History Compared to Growth
Tax History
| Year | Tax Paid | Tax Assessment Tax Assessment Total Assessment is a certain percentage of the fair market value that is determined by local assessors to be the total taxable value of land and additions on the property. | Land | Improvement |
|---|---|---|---|---|
| 2025 | $6,034 | $749,590 | $269,300 | $480,290 |
| 2024 | $5,960 | $688,960 | $244,300 | $444,660 |
| 2023 | $5,988 | $684,370 | $244,300 | $440,070 |
| 2022 | $5,667 | $636,720 | $224,300 | $412,420 |
| 2021 | $5,523 | $563,530 | $219,300 | $344,230 |
| 2020 | $5,538 | $535,030 | $197,900 | $337,130 |
| 2019 | $5,159 | $493,680 | $179,000 | $314,680 |
| 2018 | $5,127 | $472,570 | $179,000 | $293,570 |
| 2017 | $5,061 | $449,870 | $179,000 | $270,870 |
| 2016 | $5,099 | $445,300 | $0 | $0 |
| 2015 | $4,974 | $259,230 | $0 | $259,230 |
| 2014 | $4,906 | $245,790 | $0 | $245,790 |
Agents Affiliated with this Home
-
Deb Crosley

Seller's Agent in 2022
Deb Crosley
Keller Williams Realty
(571) 271-1586
1 in this area
102 Total Sales
-
Christine Richardson

Buyer's Agent in 2022
Christine Richardson
Weichert Corporate
(703) 231-1812
14 in this area
180 Total Sales
-
T
Seller's Agent in 2015
Tiffany Ford
Coldwell Banker (NRT-Southeast-MidAtlantic)
-
I
Buyer's Agent in 2015
Iris Burkart
Century 21 Redwood Realty
-
Kenneth Turner

Seller's Agent in 2013
Kenneth Turner
BHHS PenFed (actual)
(703) 509-3062
4 in this area
46 Total Sales
Map
Source: Bright MLS
MLS Number: VALO2026904
APN: 153-19-6431
- 42924 Maplegrove Ct
- 20660 Sibbald Square
- Skye Plan at
- HARRIDAN Plan at
- HARRIDAN Plan at Goose Creek Village
- 42823 Burrell Square
- 42972 Deer Chase Place
- 20871 Murry Falls Terrace
- 20873 Murry Falls Terrace
- 20616 Maitland Terrace
- 20875 Murry Falls Terrace
- 0000 Murry Falls Terrace
- 000 Murry Falls Terrace
- 20877 Murry Falls Terrace
- 20879 Murry Falls Terrace
- 20881 Murry Falls Terrace
- 20658 Smollet Terrace
- 20883 Murry Falls Terrace
- 20885 Murry Falls Terrace
- 20889 Murry Falls Terrace
