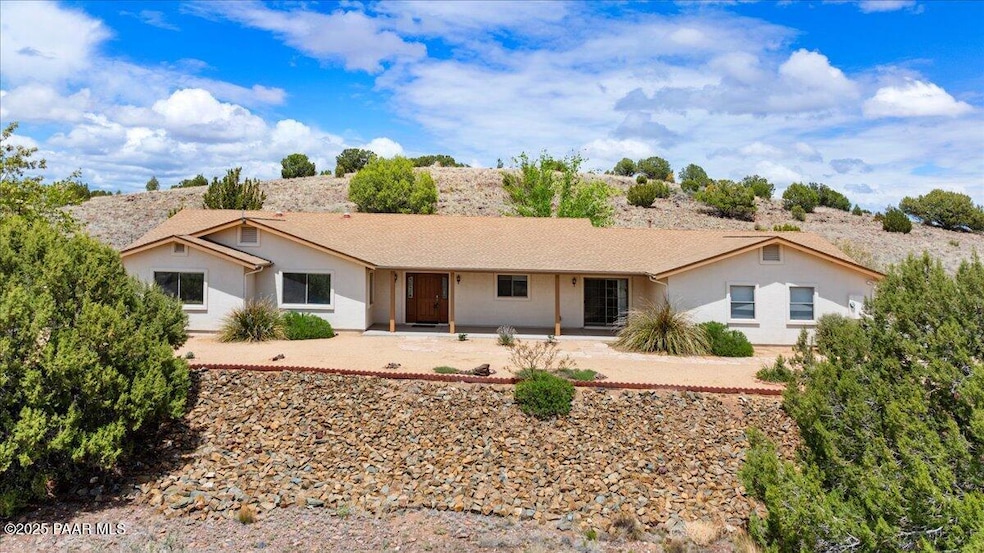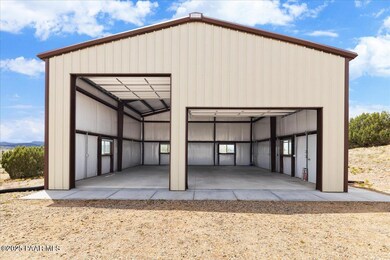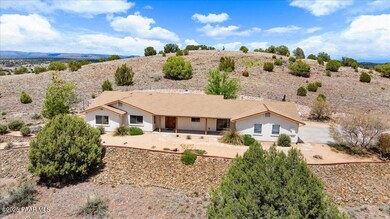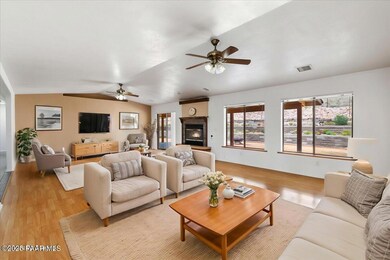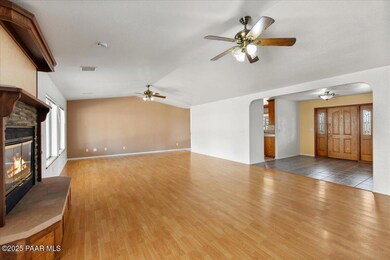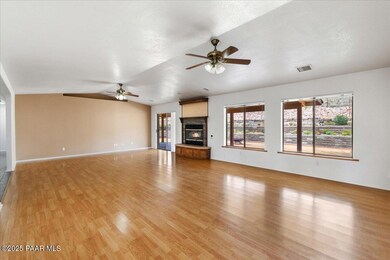20775 N Hackamore Ln Paulden, AZ 86334
Paulden NeighborhoodEstimated payment $4,153/month
Highlights
- RV Parking in Community
- 6.75 Acre Lot
- No HOA
- Panoramic View
- Outdoor Fireplace
- Covered Patio or Porch
About This Home
This Lovely home boasts 3 spacious bedrooms and 2 and a half bathrooms , offering ample living space & storage, while the large RV barn/shop is ideal for storing recreational vehicles, equipment, or creating a workshop. Spacious kitchen with plenty of cabinet space and stainless appliances.The property's 6.75 acres offer private, serene surrounding with panoramic views of Granite Mountain, making it a perfect setting for outdoor actives, gardening, hiking or simply enjoying nature's beauty. Paved roads in a site-built homes only, equestrian neighborhood with no HOA. Easy care landscaping surrounds the home featuring a inviting covered front porch to watch the stunning sunsets and covered back patio and fenced back yard for you and your pets. Priced to sell below recent appraisal.
Listing Agent
Iannelli & Assoc. Real Estate License #BR551805000 Listed on: 05/09/2025
Home Details
Home Type
- Single Family
Est. Annual Taxes
- $3,469
Year Built
- Built in 2001
Lot Details
- 6.75 Acre Lot
- Property fronts a county road
- Partially Fenced Property
- Native Plants
- Gentle Sloping Lot
- Landscaped with Trees
- Drought Tolerant Landscaping
- Property is zoned R1L75
Parking
- 7 Garage Spaces | 3 Attached and 4 Detached
- Circular Driveway
Property Views
- Panoramic
- Trees
- Mountain
- Valley
Home Design
- Slab Foundation
- Steel Frame
- Composition Roof
- Metal Roof
- Stucco Exterior
Interior Spaces
- 2,057 Sq Ft Home
- 1-Story Property
- Ceiling Fan
- Wood Burning Fireplace
- Gas Fireplace
- Double Pane Windows
- Shades
- Window Screens
- Fire and Smoke Detector
Kitchen
- Eat-In Kitchen
- Gas Range
- Dishwasher
- Tile Countertops
- Disposal
Flooring
- Carpet
- Laminate
- Tile
Bedrooms and Bathrooms
- 3 Bedrooms
- Walk-In Closet
- Spa Bath
Laundry
- Dryer
- Washer
- Sink Near Laundry
Accessible Home Design
- Level Entry For Accessibility
Eco-Friendly Details
- Energy-Efficient HVAC
- Energy-Efficient Hot Water Distribution
Outdoor Features
- Covered Patio or Porch
- Outdoor Fireplace
- Separate Outdoor Workshop
- Shed
- Rain Gutters
Utilities
- Central Air
- Heating System Uses Propane
- Heat Pump System
- Heating System Powered By Leased Propane
- Underground Utilities
- 220 Volts
- Propane
- Private Water Source
- Water Softener is Owned
- Septic System
Listing and Financial Details
- Assessor Parcel Number 129
Community Details
Overview
- No Home Owners Association
- Rimrock Subdivision
- RV Parking in Community
Recreation
- Horse Trails
Map
Home Values in the Area
Average Home Value in this Area
Tax History
| Year | Tax Paid | Tax Assessment Tax Assessment Total Assessment is a certain percentage of the fair market value that is determined by local assessors to be the total taxable value of land and additions on the property. | Land | Improvement |
|---|---|---|---|---|
| 2026 | $3,469 | $58,906 | -- | -- |
| 2024 | $3,390 | $59,182 | -- | -- |
| 2023 | $3,390 | $46,191 | $11,058 | $35,133 |
| 2022 | $3,277 | $40,186 | $8,746 | $31,440 |
| 2021 | $2,519 | $32,384 | $8,459 | $23,925 |
| 2020 | $2,450 | $0 | $0 | $0 |
| 2019 | $2,418 | $0 | $0 | $0 |
| 2018 | $1,981 | $0 | $0 | $0 |
| 2017 | $1,925 | $0 | $0 | $0 |
| 2016 | $1,881 | $0 | $0 | $0 |
| 2015 | -- | $0 | $0 | $0 |
| 2014 | -- | $0 | $0 | $0 |
Property History
| Date | Event | Price | List to Sale | Price per Sq Ft | Prior Sale |
|---|---|---|---|---|---|
| 12/18/2025 12/18/25 | Price Changed | $750,000 | -3.2% | $365 / Sq Ft | |
| 10/11/2025 10/11/25 | Price Changed | $775,000 | -2.5% | $377 / Sq Ft | |
| 09/26/2025 09/26/25 | Price Changed | $794,900 | -0.6% | $386 / Sq Ft | |
| 07/23/2025 07/23/25 | Price Changed | $799,900 | -1.2% | $389 / Sq Ft | |
| 07/01/2025 07/01/25 | Price Changed | $810,000 | -1.2% | $394 / Sq Ft | |
| 06/06/2025 06/06/25 | Price Changed | $819,900 | -0.6% | $399 / Sq Ft | |
| 05/09/2025 05/09/25 | For Sale | $825,000 | +79.3% | $401 / Sq Ft | |
| 10/30/2018 10/30/18 | Sold | $460,000 | -3.2% | $224 / Sq Ft | View Prior Sale |
| 09/30/2018 09/30/18 | Pending | -- | -- | -- | |
| 03/23/2018 03/23/18 | For Sale | $475,000 | -- | $231 / Sq Ft |
Purchase History
| Date | Type | Sale Price | Title Company |
|---|---|---|---|
| Interfamily Deed Transfer | -- | None Available | |
| Warranty Deed | $460,000 | Pioneer Title Agency | |
| Warranty Deed | $76,000 | Capital Title Agency Inc | |
| Warranty Deed | $65,550 | Yavapai Coconino Title Agenc | |
| Cash Sale Deed | $56,050 | Yavapai Coconino Title Agenc |
Mortgage History
| Date | Status | Loan Amount | Loan Type |
|---|---|---|---|
| Previous Owner | $55,717 | Seller Take Back |
Source: Prescott Area Association of REALTORS®
MLS Number: 1073114
APN: 306-43-129
- 1256 E Reata Trail
- 6789 N Mandan Ln
- 20480 N Buckboard Ln
- 00 E Crow Hop Trail
- 20850 N Old Highway 89
- 21200 N Old Highway 89
- 503 Arizona 89 Unit 1-19
- 21100 N El Rocko Ln
- 034c Road 6 N
- 1229 Tatanka Cir
- 6210 Poulsen Ln
- 104z N Firestar Ln
- 00 N Hilltop Trl Lot D2 --
- 00 N Hilltop Trail - Lot D3 -- Unit D2
- 00 N Hilltop Trail- Lot D3
- 00 N Hilltop Trl Lot D2
- 1495 W Buffalo Run Rd
- 00 N Gray Gos Rd
- 6575 N Mangas Dr
- 1477 E Whirlpool Dr
- 815 E Paniolo Way
- 1118 Helsing Rd
- 1216 Brentwood Way
- 1299 Essex Way
- 230 Granite Vista Dr
- 5885 W Maddie Ln
- 14865 N Jay Morrish Dr
- 5780 W Johnny Mullins Dr
- 5630 E Norma Dr
- 7893 E Carbon Ct
- 7625 N Williamson Valley Rd Unit FL1-ID1257805P
- 7625 N Williamson Valley Rd Unit FL1-ID1257806P
- 21 Walking Diamond Dr Unit ID1385827P
- 5395 Granite Dells Pkwy
- 7160 E Thrush Ln Unit 1
- 7060 E Burro Ln
- 6069 N Rockland Dr
- 6069 N Rockland Dr Unit a
- 6815 E Kilkenny Place Unit 2
- 7900 E Walnut Way
Ask me questions while you tour the home.
