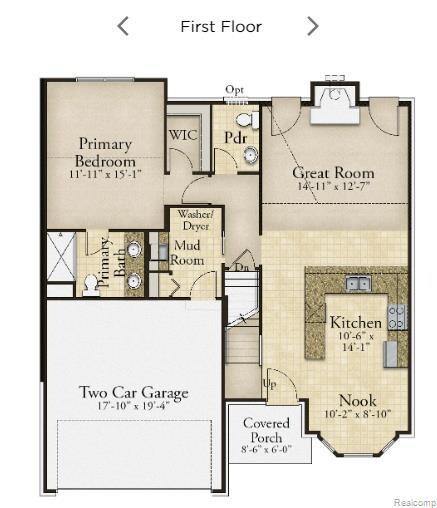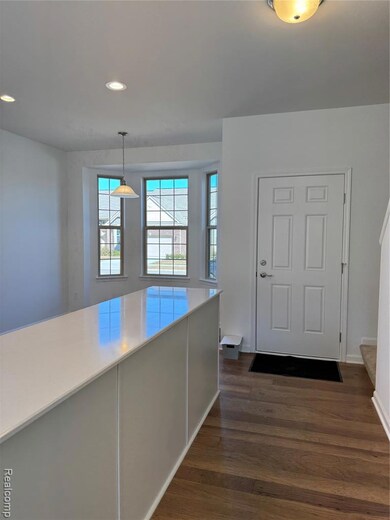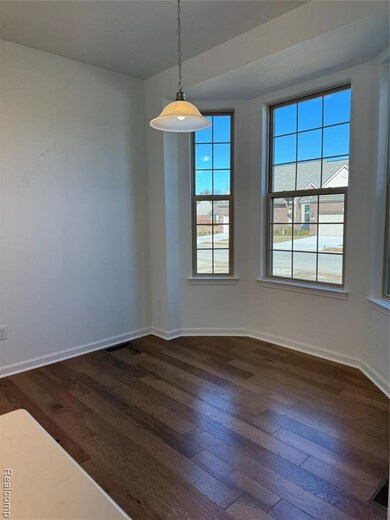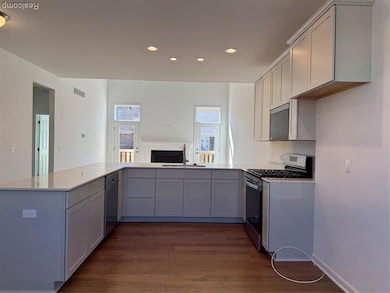20776 Burn Dr Macomb, MI 48044
Estimated payment $2,312/month
Highlights
- New Construction
- Porch
- Programmable Thermostat
- Stainless Steel Appliances
- 2 Car Attached Garage
- Forced Air Heating and Cooling System
About This Home
This home is to be built with an estimated move-in Mar/Apr. New duet condominiums in sought-after Macomb Twp & within the Chippewa Valley district! Lombardo Homes proudly presents the GLENBURY in Windemere Farms II! 1,610 sq. ft., 3 beds, 2.5 baths, loft, & 2-car front-entry garage. Beautiful kitchen with 42'' upper cabinets, hardwood flooring, and stainless steel appliances: gas range, microwave, and dishwasher. Quartz countertops throughout. Luxurious primary bathroom with 5' tiled shower, upgraded cabinets, and tile floors. Tile in the main bathroom. Recessed lighting in the kitchen and great room. Gas fireplace with mantle in the great room. Laundry room with enclosed laundry tub and tile floors. Bay window at the nook. When you’re away from home, take advantage of everything nearby! Within proximity to I-94, Partridge Creek Mall, a wide variety of dining & shopping, and much more! We include a 10-year structural & basement waterproofing warranties. Contact us for details! Photos are of a previously built house.
Property Details
Home Type
- Condominium
Est. Annual Taxes
- $73
Year Built
- New Construction
HOA Fees
- $310 Monthly HOA Fees
Home Design
- Split Level Home
- Bi-Level Home
- Brick Exterior Construction
- Poured Concrete
- Asphalt Roof
- Vinyl Construction Material
Interior Spaces
- 1,610 Sq Ft Home
- Gas Fireplace
- Great Room with Fireplace
Kitchen
- Free-Standing Gas Range
- Microwave
- Plumbed For Ice Maker
- Dishwasher
- Stainless Steel Appliances
- Disposal
Bedrooms and Bathrooms
- 3 Bedrooms
Unfinished Basement
- Sump Pump
- Basement Window Egress
Home Security
Parking
- 2 Car Attached Garage
- Front Facing Garage
- Garage Door Opener
- Driveway
Outdoor Features
- Exterior Lighting
- Porch
Utilities
- Forced Air Heating and Cooling System
- Humidifier
- Vented Exhaust Fan
- Heating System Uses Natural Gas
- Programmable Thermostat
- Natural Gas Water Heater
- Cable TV Available
Additional Features
- Sprinkler System
- Ground Level
Listing and Financial Details
- Home warranty included in the sale of the property
- Assessor Parcel Number 200834303102
Community Details
Overview
- Michael O’Brien / O’Brien Association Management, Association, Phone Number (586) 737-7644
- Windemere Farms II Condo #1074 Subdivision
- On-Site Maintenance
Pet Policy
- Limit on the number of pets
- Dogs and Cats Allowed
- Breed Restrictions
- The building has rules on how big a pet can be within a unit
Additional Features
- Laundry Facilities
- Carbon Monoxide Detectors
Map
Home Values in the Area
Average Home Value in this Area
Tax History
| Year | Tax Paid | Tax Assessment Tax Assessment Total Assessment is a certain percentage of the fair market value that is determined by local assessors to be the total taxable value of land and additions on the property. | Land | Improvement |
|---|---|---|---|---|
| 2025 | $73 | $25,000 | $0 | $0 |
| 2024 | $62 | $24,000 | $0 | $0 |
| 2023 | $59 | $24,000 | $0 | $0 |
| 2022 | $66 | $23,000 | $0 | $0 |
| 2021 | $64 | $21,500 | $0 | $0 |
| 2020 | $54 | $21,500 | $0 | $0 |
Property History
| Date | Event | Price | List to Sale | Price per Sq Ft |
|---|---|---|---|---|
| 11/06/2025 11/06/25 | For Sale | $378,091 | -- | $235 / Sq Ft |
Purchase History
| Date | Type | Sale Price | Title Company |
|---|---|---|---|
| Warranty Deed | $1,430,000 | None Listed On Document | |
| Warranty Deed | $1,430,000 | None Listed On Document |
Source: Realcomp
MLS Number: 20251019784
APN: 20-08-34-303-102
- 20768 Burn Dr
- 20832 Burn Dr
- The Bradbury Plan at Windemere Farms
- The Glenbury Plan at Windemere Farms
- The Bradbury II Plan at Windemere Farms
- 20800 Burn Dr
- 20815 Rockhill Dr
- 45550 Rathmore Dr Unit 278
- 45687 Cagney Dr Unit 70
- 45731 Beaufort Dr
- 45705 Cagney Dr Unit 63
- 21015 Cooper Dr Unit 28
- 45914 Portsville Dr
- 20346 Windham Dr
- 20495 Windham Dr
- 20391 Windham Dr
- 45563 Thorn Tree Ln
- 20394 Country Side Dr
- 20445 Villa Grande Cir Unit 48
- 20194 Calumet Dr
- 44565 Bayview Ave
- 20918 Corey Dr
- 42600 Pinehurst Dr Unit 73
- 48791 Fairmont Dr
- 21675 Medallion Ct
- 123 Mark Dr
- 124 Mark Dr
- 18255 Manorwood S
- 21489 Chadbury Ct
- 277 N Rose St
- 18920 Walden St
- 17721 Montage
- 45531 North Ave
- 48540 W Parc Cir
- 45255 Northport Dr
- 16888 Glenmoor Blvd
- 18970 Bedford Dr
- 46116 Rhodes Dr Unit 326
- 18188 Teresa Dr
- 320-320 North Ave







