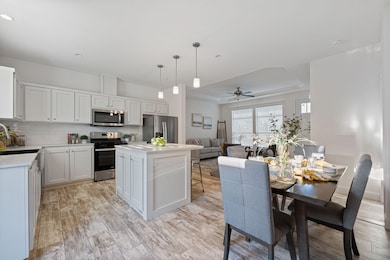20777 My Longest Way Unit 48 Bend, OR 97701
Boyd Acres NeighborhoodEstimated payment $2,159/month
Highlights
- Active Adult
- Corner Lot
- Neighborhood Views
- Open Floorplan
- No HOA
- 2 Car Attached Garage
About This Home
This stunning dream home features a striking 9′ ceiling and an attached two car garage. The open floor design showcases a beautiful kitchen equipped with a stainless steel appliances and a charming farmhouse sink. White cabinets, with soft-close drawer guides and hinges, provide both style and practicality. The spacious living area features barn wood white vinyl flooring, while the kitchen island serves as the perfect gathering spot for family and friends. Experience luxury in this energy efficient home featuring an Energy Star rating, complete with central A/C. The elegance continues with quartz countertops throughout the home. The living room is accentuated by a tray ceiling, enhancing the overall ambiance. Additional features include a paddle fan in the living room and stylish pendant lights over the kitchen island, making this home perfect for both relaxation and entertaining. This residence is not just a house; it's a lifestyle defined by style, comfort, and efficiency.
Property Details
Home Type
- Mobile/Manufactured
Year Built
- Built in 2025
Lot Details
- Drip System Landscaping
- Corner Lot
- Level Lot
- Front Yard Sprinklers
- Land Lease of $875 per month
Parking
- 2 Car Attached Garage
- Garage Door Opener
- Driveway
Home Design
- Pillar, Post or Pier Foundation
- Slab Foundation
- Composition Roof
Interior Spaces
- 1-Story Property
- Open Floorplan
- Ceiling Fan
- Double Pane Windows
- ENERGY STAR Qualified Windows
- Living Room
- Neighborhood Views
- Laundry Room
Kitchen
- Eat-In Kitchen
- Range
- Microwave
- Dishwasher
- Kitchen Island
- Disposal
Flooring
- Carpet
- Vinyl
Bedrooms and Bathrooms
- 3 Bedrooms
- Linen Closet
- Walk-In Closet
- 2 Full Bathrooms
- Double Vanity
- Bathtub with Shower
- Bathtub Includes Tile Surround
Home Security
- Carbon Monoxide Detectors
- Fire and Smoke Detector
Eco-Friendly Details
- ENERGY STAR Qualified Equipment for Heating
- Sprinklers on Timer
Schools
- Lava Ridge Elementary School
- Sky View Middle School
- Mountain View Sr High School
Mobile Home
- Double Wide
- Block Skirt
Utilities
- ENERGY STAR Qualified Air Conditioning
- Forced Air Heating and Cooling System
- Heating System Uses Natural Gas
- Heat Pump System
- Natural Gas Connected
- Water Heater
- Cable TV Available
Listing and Financial Details
- Assessor Parcel Number 290793
Community Details
Overview
- Active Adult
- No Home Owners Association
- Cascade Vill Mob Hp Subdivision, Summit Ridge Floorplan
- Park Phone (541) 388-0000 | Manager Jared Piotrowski
- Property is near a preserve or public land
Recreation
- Park
Map
Home Values in the Area
Average Home Value in this Area
Property History
| Date | Event | Price | List to Sale | Price per Sq Ft |
|---|---|---|---|---|
| 03/14/2025 03/14/25 | For Sale | $345,202 | -- | $288 / Sq Ft |
Source: Oregon Datashare
MLS Number: 220197409
- 20761 My Longest Way Unit 44
- 20753 My Longest Way Unit 42
- 20762 My Longest Way Unit 52
- 20773 My Longest Way Unit 47
- 63742 Pavillion Place Unit 64
- 20766 My Longest Way Unit 51
- 20709 Farenuff Place Unit 74
- 63673 Boyd Acres Rd
- 63752 Hunters Cir
- 63759 Hunters Cir
- 63704 Ranch Village Dr Unit 97
- 63702 Clausen Dr
- 63930 N Highway 97 Unit 42
- 20640 Kandi Ct
- 20960 Royal Oak Cir
- 63348 Lamoine Ln
- 63250 NE Carly Ln
- 63238 Carly Ln
- 63233 Carly Ln
- 63230 Carly Ln
- 20750 Empire Ave
- 20500 Empire Ave
- 63190 Deschutes Market Rd
- 900 NE Warner Place
- 1048 NE Warner Place Unit 1
- 1033 NE Kayak Loop Unit 2
- 1261 NE Dempsey Dr
- 2320 NW Lakeside Place
- 2365 NE Conners Ave
- 1855 NE Lotus Dr
- 6103 NW Harriman St Unit ID1330992P
- 2575 NE Mary Rose Place
- 2020 NE Linnea Dr
- 2001 NE Linnea Dr
- 2600 NE Forum Dr
- 600 NE 12th St
- 1018 NW Ogden Ave Unit ID1330990P
- 2500 NW Regency St
- 611 NE Bellevue Dr
- 618 NE Bellevue Dr







