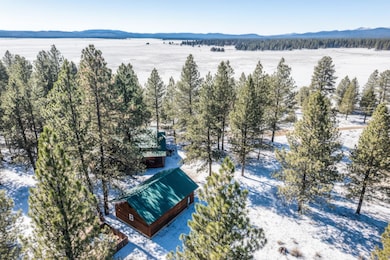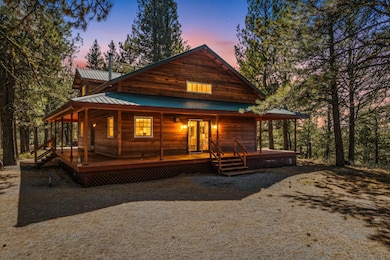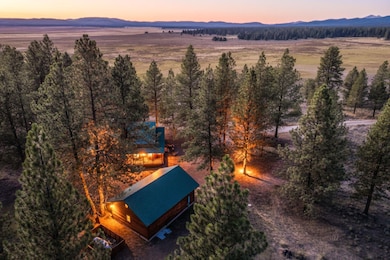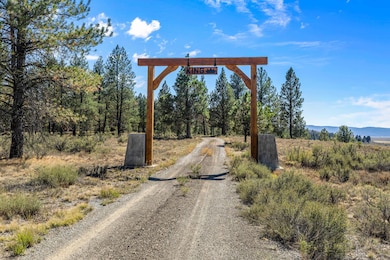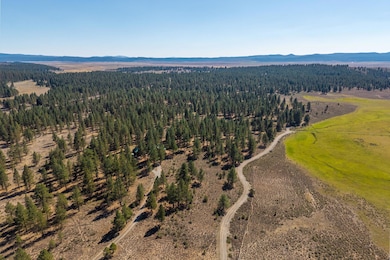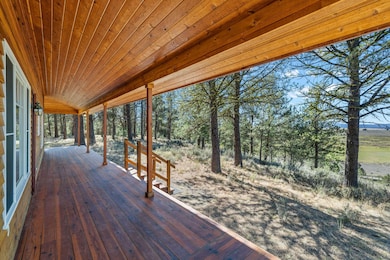
20779 Bear Gulch Rd Seneca, OR 97873
Estimated payment $5,591/month
Highlights
- Horse Property
- RV Access or Parking
- 127.58 Acre Lot
- No Units Above
- Panoramic View
- Wooded Lot
About This Home
Escape to your own private retreat w/expansive valley views! Secluded cabin w/wrap around covered porch nestled on 127+/- acres of land, offering unmatched privacy & natural beauty. Surrounded by marketable timber, property provides both investment potential & serene forest views. Gravel driveway leads to the charming 3 bed, 2.5 bath cabin, where vaulted ceilings & expansive windows bring the outdoors in. Vaulted living spaces, charming stone surround fireplace, primary on the main level w/soaking tub & 2 addtnl bedrooms w/full bath, laundry room w/storage & more. 2 car detached garage w/shop & 220 power hookup. 2nd building site has already been prepped, offering opportunity for expansion, guest accommodations, or multi-generational living. Whether you're seeking a weekend getaway or a full-time haven, this property combines rustic charm w/practical ftrs in a truly unique setting w/wildlife including both elk & deer roaming right out your backdoor. Nearby airport access in John Day!
Listing Agent
Keller Williams Realty Central Oregon License #200903090 Listed on: 09/26/2025

Home Details
Home Type
- Single Family
Est. Annual Taxes
- $3,848
Year Built
- Built in 1994
Lot Details
- 127.58 Acre Lot
- No Common Walls
- No Units Located Below
- Native Plants
- Wooded Lot
- Additional Parcels
- Property is zoned FOR/MV/OSD/ST, FOR/MV/OSD/ST
Parking
- 2 Car Detached Garage
- Workshop in Garage
- Gravel Driveway
- RV Access or Parking
Property Views
- Panoramic
- Mountain
- Forest
- Territorial
- Valley
Home Design
- Log Cabin
- Stem Wall Foundation
- Metal Roof
- Log Siding
Interior Spaces
- 1,696 Sq Ft Home
- 2-Story Property
- Vaulted Ceiling
- Propane Fireplace
- Double Pane Windows
- Vinyl Clad Windows
- Great Room with Fireplace
- Loft
Kitchen
- Eat-In Kitchen
- Oven
- Range with Range Hood
- Microwave
- Dishwasher
- Tile Countertops
- Laminate Countertops
Flooring
- Carpet
- Vinyl
Bedrooms and Bathrooms
- 3 Bedrooms
- Primary Bedroom on Main
- Double Vanity
- Soaking Tub
- Bathtub with Shower
- Bathtub Includes Tile Surround
Laundry
- Laundry Room
- Dryer
- Washer
Home Security
- Carbon Monoxide Detectors
- Fire and Smoke Detector
Outdoor Features
- Horse Property
- Covered Deck
- Separate Outdoor Workshop
- Shed
- Storage Shed
- Wrap Around Porch
Schools
- Seneca Elementary School
- Grant Union Jr/Sr High School
Farming
- Timber
Utilities
- No Cooling
- Heating System Uses Oil
- Heating System Uses Propane
- Well
- Water Heater
- Septic Tank
- Leach Field
Community Details
- No Home Owners Association
Listing and Financial Details
- Tax Lot 2201
- Assessor Parcel Number 15S3102201
Map
Home Values in the Area
Average Home Value in this Area
Tax History
| Year | Tax Paid | Tax Assessment Tax Assessment Total Assessment is a certain percentage of the fair market value that is determined by local assessors to be the total taxable value of land and additions on the property. | Land | Improvement |
|---|---|---|---|---|
| 2024 | $3,022 | $243,577 | $29,651 | $213,926 |
| 2023 | $2,946 | $236,483 | $28,788 | $207,695 |
| 2022 | $2,833 | $229,596 | $27,949 | $201,647 |
| 2021 | $2,750 | $222,909 | $27,135 | $195,774 |
| 2020 | $2,919 | $216,417 | $26,345 | $190,072 |
| 2019 | $2,842 | $210,114 | $25,578 | $184,536 |
| 2018 | $6,428 | $203,995 | $24,833 | $179,162 |
| 2017 | $2,688 | $198,053 | $24,109 | $173,944 |
| 2016 | $2,624 | $192,286 | $23,408 | $168,878 |
| 2015 | $2,563 | $181,249 | $23,238 | $158,011 |
| 2014 | $2,563 | $181,249 | $23,238 | $158,011 |
| 2013 | $2,388 | $175,971 | $23,157 | $152,814 |
Property History
| Date | Event | Price | List to Sale | Price per Sq Ft |
|---|---|---|---|---|
| 09/26/2025 09/26/25 | For Sale | $999,900 | -- | $590 / Sq Ft |
About the Listing Agent

With over 19 years of experience in the real estate and marketing fields, Holly brings a fresh approach to the real estate industry. Her combined experience in marketing and real estate brings buyers and sellers together quickly and efficiently. She prides herself in listening to the needs of her customers and defines her success by their ultimate satisfaction.
Holly's Other Listings
Source: Oregon Datashare
MLS Number: 220209855
APN: 15S312201
- 60813 Canyon Creek Ln
- 309 A Ave
- 103 B Ave
- 104 D Ave
- 25920 Hwy 395 S
- 26531 Nelson Rd
- 26513 Nelson Rd
- 27028 Adam Rd
- 0 Adam Rd Unit 201410621
- 0 Adam Rd Unit 14393351
- 45371 Hackmore Dr Site 7
- 204 Adam Dr
- 26216 W Bench Rd
- 58392 Antelope Ln
- 59591 High Ridge Ln
- 49988 Pine Haven Rd
- 107 Rebel Hill Rd
- 206 S Washington St
- 265 Elk View Dr

