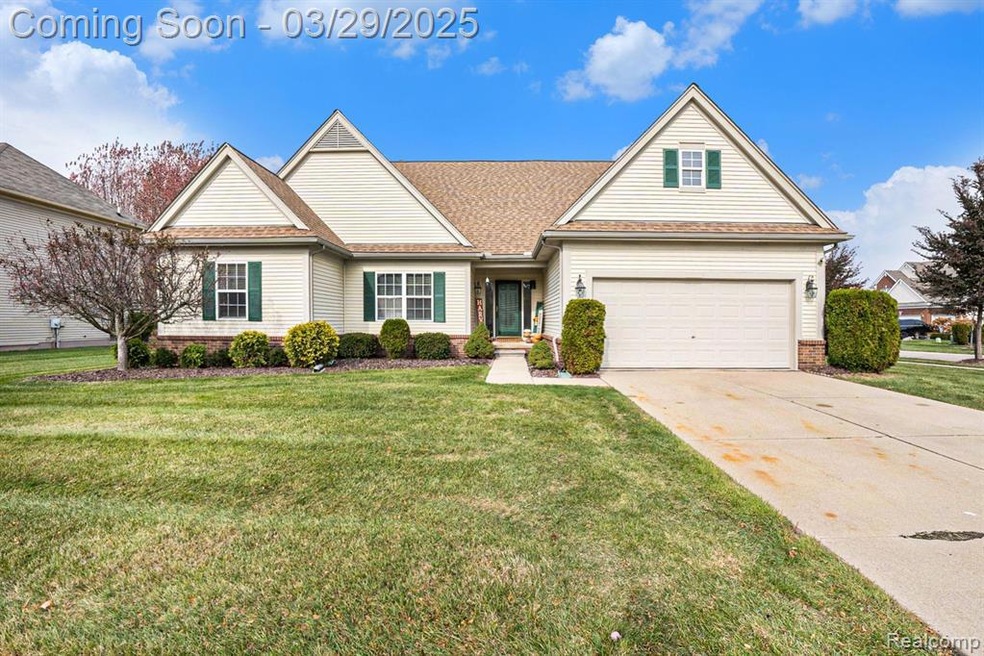Welcome to 2078 Cattail Circle, beautifully updated 4-bedroom, 3-bath and situated on a desirable corner lot in the sought-after Meadow Creek Subdivision. With over 3,500 square feet of finished living space, this ranch home offers the perfect combination of style, comfort, and functionality, with everything you need all thoughtfully laid out on one level. Step inside to discover brand-new luxury vinyl plank flooring, modern lighting, updated hardware, and a bright, open floor plan with vaulted ceilings and expansive room sizes throughout. The spacious kitchen features granite countertops, generous cabinetry, and newer appliances, including a washer & dryer, making it as practical as it is stylish. This home features two primary bedroom suites—one on the main level & another in the fully finished, daylit lower level—offering flexible living arrangements for guests, multigenerational living, or a private retreat. The fourth bedroom is perfect for use as a home office, den, playroom, or library. You'll also find main-floor laundry, large closets, and abundant storage throughout. A door-wall off the dining area opens to a deck, ideal for relaxing or entertaining outdoors. The finished basement offers plenty of additional living space, perfect for a media room, game room, or gym, along with multiple flex spaces to suit your needs. The attached 2-car garage adds everyday convenience. Located in a well-maintained, walkable & friendly neighborhood, this home offers quick access to M-59 &I-75 and is close to golf courses, biking and walking trails, Oakland University, major hospitals & top employers. You're also just 30 minutes from Downtown Detroit, less than an hour to the airport & centrally located to premier shopping and dining, including the Somerset Collection. Immediate occupancy is available. This move-in-ready home combines thoughtful updates, generous space, and an unbeatable location—HOA covers snow removal of sidewalks, driveways, and up to the porch optional de-icer & weekly mowing & edging. Annual mulch.

