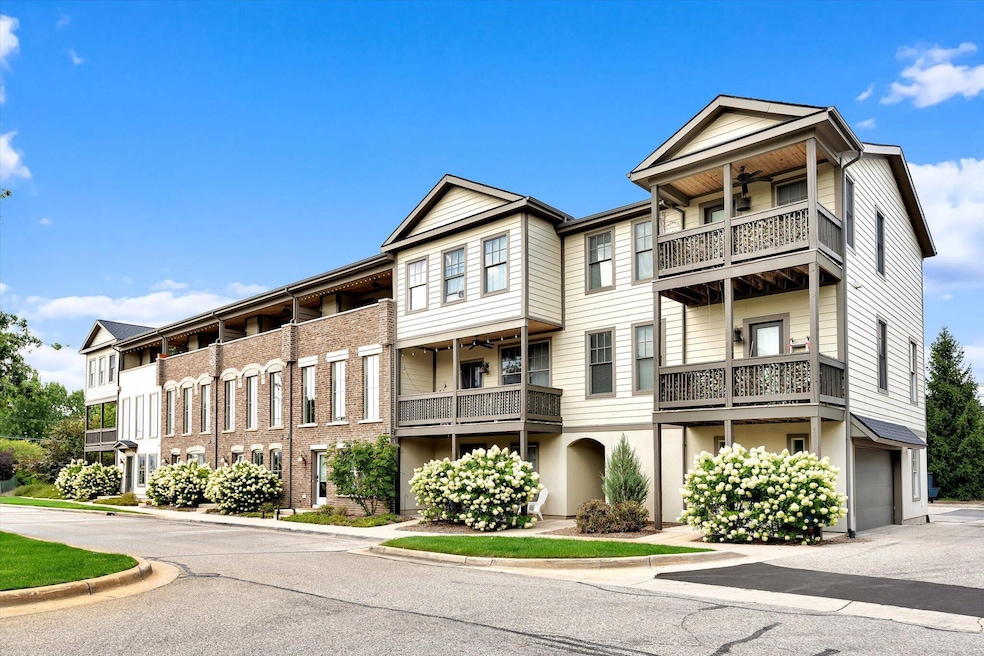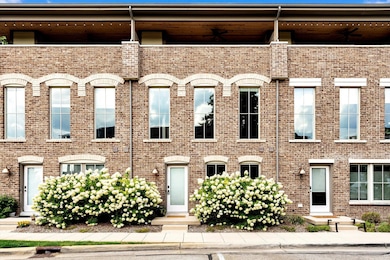2078 Celadon Dr NE Unit 92 Grand Rapids, MI 49525
Estimated payment $2,965/month
Highlights
- Deck
- Community Pool
- Balcony
- Orchard View Elementary School Rated A
- Covered Patio or Porch
- 2 Car Attached Garage
About This Home
Situated within the desirable Celadon development, completed by Mosaic Homes, and the Forest Hills Eastern school district this three-story townhouse is now available! Built in 2013, this home features a two-stall attached garage, southern exposure for great natural light, a primary en-suite with an oversized walk-in closet, and a private, covered third-story balcony overlooking the neighborhood. With three-bedrooms, three-full bathrooms, and nearly 1,800 square feet throughout, this is one of the larger floor plans. New paint can be found throughout the main living areas, as well as updated flooring. This association is known for their community mindset with a summer concert series at the amphitheater, garden, playground, trails, a pool, and dog park (yes, pets are allowed). Enjoy low maintenance living within view of Knapp's Corner amenities, easy access to highways, and only thirteen-minutes to downtown Grand Rapids, this townhome is sure to impress. Possession to be provided at close!
Townhouse Details
Home Type
- Townhome
Est. Annual Taxes
- $5,037
Year Built
- Built in 2013
HOA Fees
- $385 Monthly HOA Fees
Parking
- 2 Car Attached Garage
- Rear-Facing Garage
- Garage Door Opener
Home Design
- Brick Exterior Construction
- Slab Foundation
- Composition Roof
- Vinyl Siding
Interior Spaces
- 1,792 Sq Ft Home
- 3-Story Property
- Ceiling Fan
- Insulated Windows
- Window Screens
Kitchen
- Eat-In Kitchen
- Oven
- Range
- Microwave
- Dishwasher
- Kitchen Island
- Disposal
Flooring
- Carpet
- Tile
- Vinyl
Bedrooms and Bathrooms
- 3 Bedrooms | 1 Main Level Bedroom
- En-Suite Bathroom
- 3 Full Bathrooms
Laundry
- Laundry Room
- Laundry on main level
- Dryer
- Washer
Outdoor Features
- Balcony
- Deck
- Covered Patio or Porch
Schools
- Orchard View Elementary School
- Eastern Middle School
- Forest Hills Eastern High School
Utilities
- Forced Air Heating and Cooling System
- Heating System Uses Natural Gas
- Natural Gas Water Heater
Additional Features
- Property fronts a private road
- Mineral Rights Excluded
Community Details
Overview
- Association fees include water, trash, snow removal, sewer, lawn/yard care
- $500 HOA Transfer Fee
- Association Phone (616) 365-5033
- Celadon Development Condos
- Built by Mosaic Homes
- Celadon Development Subdivision
Recreation
- Community Pool
Pet Policy
- Pets Allowed
Map
Home Values in the Area
Average Home Value in this Area
Tax History
| Year | Tax Paid | Tax Assessment Tax Assessment Total Assessment is a certain percentage of the fair market value that is determined by local assessors to be the total taxable value of land and additions on the property. | Land | Improvement |
|---|---|---|---|---|
| 2025 | $3,559 | $195,500 | $0 | $0 |
| 2024 | $3,559 | $177,400 | $0 | $0 |
| 2023 | $3,403 | $165,600 | $0 | $0 |
| 2022 | $4,536 | $155,800 | $0 | $0 |
| 2021 | $4,054 | $153,600 | $0 | $0 |
| 2020 | $2,911 | $156,000 | $0 | $0 |
| 2019 | $4,032 | $146,900 | $0 | $0 |
| 2018 | $3,982 | $139,700 | $0 | $0 |
| 2017 | $3,963 | $126,800 | $0 | $0 |
| 2016 | $3,819 | $107,900 | $0 | $0 |
| 2015 | -- | $107,900 | $0 | $0 |
| 2013 | -- | $0 | $0 | $0 |
Property History
| Date | Event | Price | List to Sale | Price per Sq Ft | Prior Sale |
|---|---|---|---|---|---|
| 11/07/2025 11/07/25 | Price Changed | $411,900 | -1.3% | $230 / Sq Ft | |
| 09/23/2025 09/23/25 | For Sale | $417,500 | 0.0% | $233 / Sq Ft | |
| 09/12/2025 09/12/25 | Pending | -- | -- | -- | |
| 09/04/2025 09/04/25 | For Sale | $417,500 | +46.5% | $233 / Sq Ft | |
| 04/27/2015 04/27/15 | Sold | $285,000 | -5.0% | $167 / Sq Ft | View Prior Sale |
| 03/10/2015 03/10/15 | Pending | -- | -- | -- | |
| 02/23/2015 02/23/15 | For Sale | $299,900 | +12.6% | $175 / Sq Ft | |
| 07/28/2014 07/28/14 | Sold | $266,393 | +3.3% | $156 / Sq Ft | View Prior Sale |
| 03/12/2014 03/12/14 | Pending | -- | -- | -- | |
| 01/07/2014 01/07/14 | For Sale | $258,000 | -- | $151 / Sq Ft |
Purchase History
| Date | Type | Sale Price | Title Company |
|---|---|---|---|
| Warranty Deed | $362,500 | Ata National Title Group Llc | |
| Interfamily Deed Transfer | -- | Owners Title Agency Llc | |
| Warranty Deed | $285,000 | Midstate Title Agency Llc | |
| Warranty Deed | $266,393 | None Available | |
| Quit Claim Deed | -- | None Available |
Mortgage History
| Date | Status | Loan Amount | Loan Type |
|---|---|---|---|
| Open | $290,000 | New Conventional | |
| Previous Owner | $236,000 | New Conventional | |
| Previous Owner | $270,750 | New Conventional | |
| Previous Owner | $228,473 | New Conventional |
Source: MichRIC
MLS Number: 25045240
APN: 41-14-10-456-092
- 2157 New Town Dr NE Unit 10
- 2032 Celadon Dr NE
- 2194 New Town Dr NE
- 2420 Hylane Ct NE
- 2539 E Beltline Ave NE
- 2324 Whimbrel Ct NE
- 3296 Park Ridge Ln NE Unit 43
- 3037 Ledgestone Place NE
- 2415 E Beltline Ave NE
- 2301 E Beltline Ave NE
- 2389 Dunnigan Ave NE
- 2410 Shadowlane Dr NE
- 2753 Dean Lake Ave NE
- 3100 Windcrest Ct NE Unit 36
- 2058 Ken Ade St NE Unit 147
- 1410 Rothbury Dr NE
- 2687 Dunnigan Ave NE
- 3632 Knapp St NE
- 1946 Cross Bend St NE Unit 35
- 2016 Tall Meadow St NE
- 3000 Knapp St NE
- 2010 Deciduous Dr
- 2550 E Beltline Ave NE
- 1359 Dewberry Place NE
- 1851 Knapp St NE
- 1701 Knapp St NE
- 3141 E Beltline Ave NE
- 3300 E Beltline Ave NE
- 1513 Hidden Creek Circle Dr NE
- 1150 Plymouth Ave NE
- 2875 Central Park Way NE
- 1640 S Greenfield Cir NE
- 1919 Bayou Ct NE
- 1630 Leonard St NE
- 3240 Killian St
- 1901 Dawson Ave NE
- 3118 1/2 Plaza Dr NE
- 500-554 Maryland Ct NE
- 2233 Michigan St NE
- 2812 Fuller Ave NE







