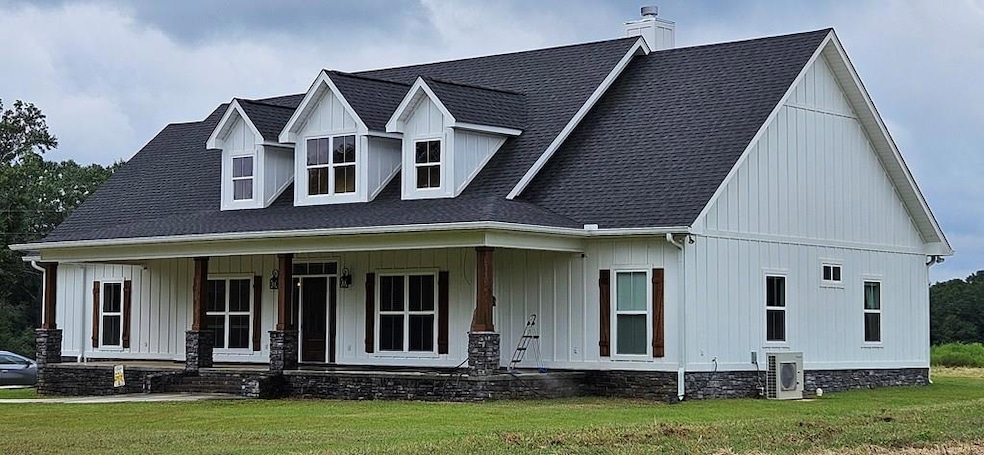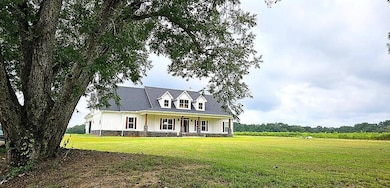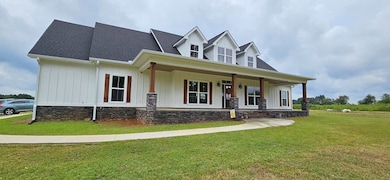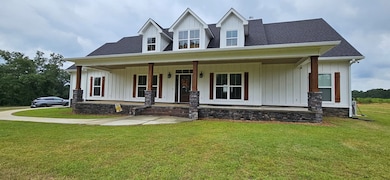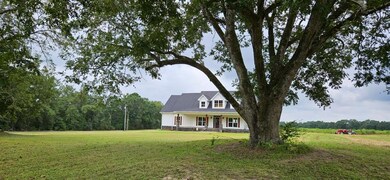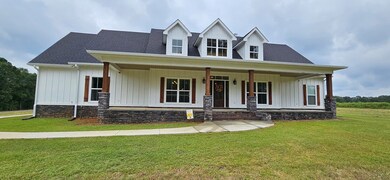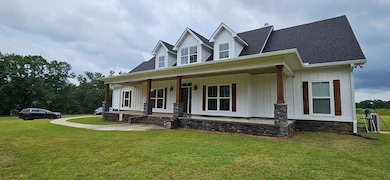2078 County Road 17 Headland, AL 36345
Estimated payment $4,351/month
Highlights
- New Construction
- Spa
- Contemporary Architecture
- Headland Middle School Rated 10
- 11 Acre Lot
- Attic
About This Home
Perfect for the Holidays!!Future happy place found: newly constructed farmhouse resting on expansive acreage w/ pecan trees & potential for more land! Conveniently located by HWY 431, all local Headland events are easy to enjoy, while your peaceful, quiet oasis lies w/in reach. This 3BR & 3.5BA home boasts: huge 8-ft ceiling bonus room w/ nook, spacious BR, & closet; another nifty space exists off family area perfect as office/hobby/guest room; chef-ready kitchen w/ fingerprint-resistant appliances (EXTRAS: convection oven & exterior-vented microwave that doubles as an oven), attractive wood cabinets w/ lighting, & huge granite-topped island ideal for casual family meals; & the brick backsplash beautifully compliments the open-spaced family area's wood-burning, stacked stone fireplace (gas ready). The main suite exudes relaxation w/ a luxurious jetted 2-person tub & zero-entry tile shower, along w/ 2 walk-in closets—one that includes a fortified concrete safe place w/ metal door for securing valuables. The other 2 BR are conveniently separated by shared bath. Step outside into the outdoor living area w/ wood-burning fireplace perfect for gathering w/ friends/family (Ready-to-go future kitchen w/ H2O & power hookups). Say amazing: smart-controlled HVAC & garage doors; wiring for exterior security cams (w/ installed Blink cams); H2O manifold; 2 linked 40-gal H2O heaters; 9-ft tray ceilings in primary BR & family area; laundry w/ sink; pantry; & spray foam insulation throughout
Listing Agent
Century 21 James Grant Realty Brokerage Email: 3347932200, jgrantrealty@cs.com License #144160 Listed on: 09/03/2025

Co-Listing Agent
Century 21 James Grant Realty Brokerage Email: 3347932200, jgrantrealty@cs.com License #28131
Home Details
Home Type
- Single Family
Est. Annual Taxes
- $1,663
Year Built
- Built in 2024 | New Construction
Lot Details
- 11 Acre Lot
Parking
- 3 Car Garage
- Garage Door Opener
Home Design
- Contemporary Architecture
- Traditional Architecture
- Slab Foundation
- Shingle Roof
- Vinyl Siding
Interior Spaces
- 3,510 Sq Ft Home
- 1-Story Property
- Ceiling Fan
- 2 Fireplaces
- Double Pane Windows
- Dining Room
- Computer Room
- Library
- Bonus Room
- Laundry in unit
- Attic
Kitchen
- Eat-In Kitchen
- Self-Cleaning Convection Oven
- Range with Range Hood
- Microwave
- Dishwasher
- Disposal
Flooring
- Carpet
- Tile
- Vinyl
Bedrooms and Bathrooms
- 4 Bedrooms
- Walk-In Closet
- Bathroom on Main Level
- Spa Bath
- Separate Shower
- Ceramic Tile in Bathrooms
Home Security
- Home Security System
- Fire and Smoke Detector
Outdoor Features
- Spa
- Covered Patio or Porch
Schools
- Heard Elementary School
- Headland Middle School
- Headland High School
Utilities
- Cooling Available
- Central Heating
- Electric Water Heater
- Cable TV Available
Community Details
- Property has a Home Owners Association
- Rural Subdivision
Listing and Financial Details
- Assessor Parcel Number 372104190001003.001
Map
Home Values in the Area
Average Home Value in this Area
Property History
| Date | Event | Price | List to Sale | Price per Sq Ft |
|---|---|---|---|---|
| 09/26/2025 09/26/25 | Price Changed | $799,900 | -3.0% | $228 / Sq Ft |
| 09/03/2025 09/03/25 | For Sale | $825,000 | -- | $235 / Sq Ft |
Source: Dothan Multiple Listing Service (Southeast Alabama Association of REALTORS®)
MLS Number: 205115
- 0 County Road 173
- 13 & 15 Broad St
- 0 County Road 33 Unit 22299764
- 0 County Road 33 Unit 202317
- 780 County Road 9
- 771 County Road 9
- 677 County Road 9
- 654 County Road 21
- 228 Broad St
- Lot 1 County Road 576
- Lot 3 County Road 576
- Lot 6 County Road 576
- Lot 2 County Road 576
- Lot 5 County Road 576
- Lot 4 County Road 576
- 1299 County Road 261
- 0 County Road 73 Unit 204485
- 144 Patterson St
- 292 S Broad St
- 2710 County Road 14
- 4781 County Road 83 S
- 2 E Main St
- 203 W Industrial Dr
- 10 Whitten St
- 100 Carr Cir
- 142 Single St
- 335 Beauville Dr
- 4899 County Road 61
- 2502 Scott Rd
- 3310 Cathy Lou Rd
- 404 Londonberry Dr
- 216 Belhaven Dr
- 2600 Denton Rd
- 3055 Flynn Rd
- 2605 Timothy Rd
- 3305 Flynn Rd
- 153 Heyward Dr
- 704 Murray Rd
- 2151 Westgate
- 5031 Montgomery Hwy
