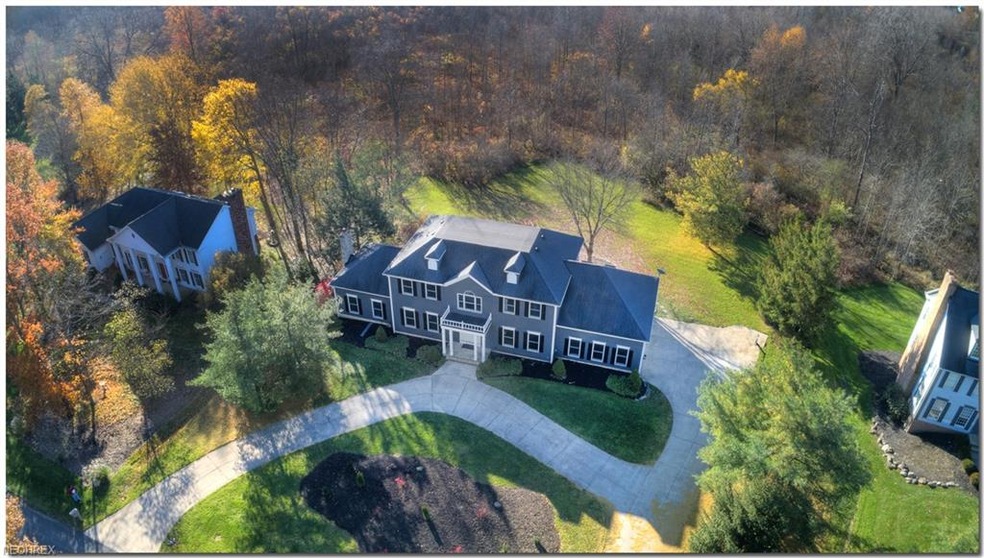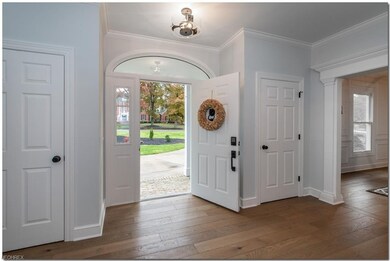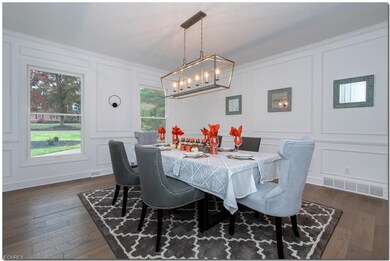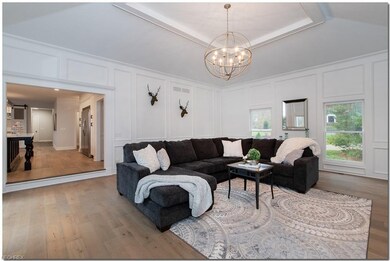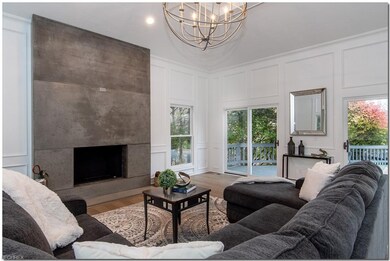
2078 Edgeview Dr Hudson, OH 44236
Highlights
- View of Trees or Woods
- Colonial Architecture
- 1 Fireplace
- Ellsworth Hill Elementary School Rated A-
- Wooded Lot
- 3 Car Attached Garage
About This Home
As of December 2018Completely restored transitional colonial in a tranquil setting backing up to 63 acre Darrow Road Park. Just under 4,000 sq.ft., this 4 bedroom, 5 bath open concept home features a great room with custom 13’ tall concrete fireplace surround. The gourmet kitchen has a farmhouse sink, stainless fridge/freezer towers, floating shelves over stunning tile backsplash, and a 10' custom island with carrera quartz countertops and a 48” Bertazzoni range/griddle. As an added bonus, the butler’s pantry has 8’ tall barn doors, concrete countertops and microwave drawer (perfect for coffee and drink station). Additional features include a drop-zone with 10’ wall of custom built-in lockers and homework station. The 2nd floor large master suite is a perfect escape with a 10’ tray ceiling. The master en-suite offers custom double vanities, free standing claw foot tub, and a large walk-in shower. The dressing room/closet is the hidden pièce de résistance. Too many upgrades to list such as all new mechanicals, lighting/plumbing fixtures, and flooring throughout. The lower level is over 1,300 sq.ft. of additional living space including custom reclaimed wood bar and theater room. This unique property is a must see! A WCGOTTS Design.
Last Agent to Sell the Property
Howard Hanna License #2013001221 Listed on: 11/10/2018

Home Details
Home Type
- Single Family
Est. Annual Taxes
- $7,878
Year Built
- Built in 1987
Lot Details
- 0.73 Acre Lot
- Wooded Lot
Parking
- 3 Car Attached Garage
Property Views
- Woods
- Park or Greenbelt
Home Design
- Colonial Architecture
- Brick Exterior Construction
- Asphalt Roof
- Vinyl Construction Material
Interior Spaces
- 2-Story Property
- Central Vacuum
- 1 Fireplace
- Finished Basement
- Basement Fills Entire Space Under The House
Kitchen
- Range
- Microwave
- Freezer
- Dishwasher
- Disposal
Bedrooms and Bathrooms
- 4 Bedrooms
Home Security
- Carbon Monoxide Detectors
- Fire and Smoke Detector
Utilities
- Forced Air Heating and Cooling System
- Heating System Uses Gas
- Well
Community Details
- Scenic View Estates Community
Listing and Financial Details
- Assessor Parcel Number 3004636
Ownership History
Purchase Details
Purchase Details
Home Financials for this Owner
Home Financials are based on the most recent Mortgage that was taken out on this home.Purchase Details
Home Financials for this Owner
Home Financials are based on the most recent Mortgage that was taken out on this home.Similar Homes in Hudson, OH
Home Values in the Area
Average Home Value in this Area
Purchase History
| Date | Type | Sale Price | Title Company |
|---|---|---|---|
| Interfamily Deed Transfer | -- | None Available | |
| Warranty Deed | $67,000 | Ohio Real Title | |
| Warranty Deed | $417,000 | Ohio Real Title |
Mortgage History
| Date | Status | Loan Amount | Loan Type |
|---|---|---|---|
| Open | $139,500 | New Conventional | |
| Closed | $187,000 | New Conventional | |
| Open | $569,500 | New Conventional | |
| Previous Owner | $417,000 | Purchase Money Mortgage | |
| Previous Owner | $50,000 | Credit Line Revolving | |
| Previous Owner | $128,000 | Unknown | |
| Previous Owner | $250,000 | Credit Line Revolving | |
| Previous Owner | $115,100 | Credit Line Revolving |
Property History
| Date | Event | Price | Change | Sq Ft Price |
|---|---|---|---|---|
| 12/28/2018 12/28/18 | Sold | $670,000 | -2.9% | $129 / Sq Ft |
| 11/19/2018 11/19/18 | Pending | -- | -- | -- |
| 11/10/2018 11/10/18 | For Sale | $689,900 | +65.4% | $132 / Sq Ft |
| 06/20/2018 06/20/18 | Sold | $417,000 | -14.9% | $103 / Sq Ft |
| 06/01/2018 06/01/18 | Pending | -- | -- | -- |
| 05/14/2018 05/14/18 | Price Changed | $489,999 | -2.0% | $121 / Sq Ft |
| 02/23/2018 02/23/18 | For Sale | $499,999 | -- | $123 / Sq Ft |
Tax History Compared to Growth
Tax History
| Year | Tax Paid | Tax Assessment Tax Assessment Total Assessment is a certain percentage of the fair market value that is determined by local assessors to be the total taxable value of land and additions on the property. | Land | Improvement |
|---|---|---|---|---|
| 2025 | $10,163 | $199,417 | $33,527 | $165,890 |
| 2024 | $10,163 | $199,417 | $33,527 | $165,890 |
| 2023 | $10,163 | $199,417 | $33,527 | $165,890 |
| 2022 | $8,981 | $157,161 | $26,397 | $130,764 |
| 2021 | $8,996 | $157,161 | $26,397 | $130,764 |
| 2020 | $8,838 | $157,160 | $26,400 | $130,760 |
| 2019 | $8,119 | $133,520 | $26,400 | $107,120 |
| 2018 | $7,566 | $133,520 | $26,400 | $107,120 |
| 2017 | $7,878 | $133,520 | $26,400 | $107,120 |
| 2016 | $7,392 | $126,380 | $26,400 | $99,980 |
| 2015 | $7,878 | $126,380 | $26,400 | $99,980 |
| 2014 | $7,901 | $126,380 | $26,400 | $99,980 |
| 2013 | $8,250 | $128,960 | $26,400 | $102,560 |
Agents Affiliated with this Home
-
W
Seller's Agent in 2018
William Gotts
Howard Hanna
(440) 836-2431
12 in this area
12 Total Sales
-
W
Seller's Agent in 2018
William Eyerdam
Broker Associates Realty
(216) 627-6489
34 Total Sales
Map
Source: MLS Now
MLS Number: 4051976
APN: 30-04636
- 2061 Garden Ln
- 7344 Woodyard Rd
- 2219 Fairway Blvd Unit 4E
- 7599 Hudson Park Dr
- 2123 Jesse Dr
- 2456 Danbury Ln
- 7031 Jonathan Dr
- 1607 Hunting Hollow Dr
- 2142 Kirtland Place
- 7750 Hudson Park Dr
- 6911 Post Ln
- 17 Brandywine Dr
- 2785 Blue Heron Dr
- 1497 Hunting Hollow Dr
- 1593 Stonington Dr
- 7830 N Burton Ln Unit C8
- 7349 Hudson Park Dr
- 1966 Marwell Blvd
- 7488 Valley View Rd
- 2664 Easthaven Dr
